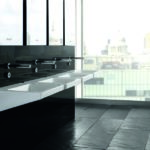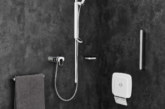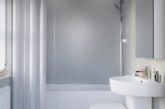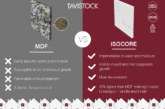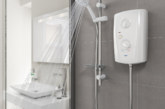Ana Martin-Alvarez discusses the benefits of using BIM to create better bathroom spaces.
Over the past few decades, digitisation has become engrained in almost every aspect of our professional lives. From the way we conduct our face-to-face meetings, to the manner in which we order goods and pay for services, connectivity and collaboration have been made infinitely simpler by the ‘Internet of Things’. This, in turn, has brought about swathes of productivity and efficiency, as well as a new age of industrialisation.
This has never been truer than in the global construction sector. In Europe, the industry is growing at a slow but steady pace, meaning there is increasing pressure to perform on time and meet targets. However, this rising demand for greater productivity has also presented new digital opportunities, particularly in regards to design and specification, which many countries across Europe are now taking advantage of.
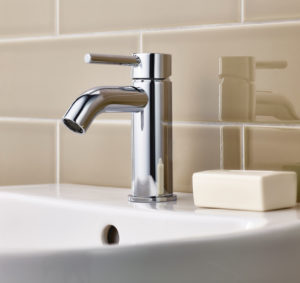
Digital building
When it comes to creating spaces, CAD has been used by commercial and residential architects for decades, ever since its clear advantages over hand drawings were first explored in the 1980s. At the time, CAD revolutionised the industry by transforming hand drafting into a digital format. Today, as the Internet brings product suppliers from every sector closer together, a new approach is becoming an appealing tool in the specifier’s arsenal.
Building Information Modelling (BIM) has already become commonplace across the UK’s construction sector, with a government mandate prescribing BIM to be used on all public sector projects. For those working on bathroom designs, it is important to understand what BIM is in order to take full advantage of its benefits.
Although there are a number of ways to define it, the term BIM generally refers to the digital process of designing, constructing or operating a building or infrastructure across its lifecycle. BIM not only builds on the later 3D developments of CAD, but also incorporates a vast non-graphical data element. In terms of shareability and collaboration, this sets it apart from other digital modelling methods.
A BIM project is a complete digital representation of a building and has the potential to analyse and map out all building elements. It is the individual BIM files, or objects, that provide the data required to produce these models. These files are normally produced by manufacturers and then hosted in online ‘libraries’ ready for download. Specifications, estimates, even sustainability and energy performance calculations can be extracted from BIM models, providing they have the correct data contained within them.
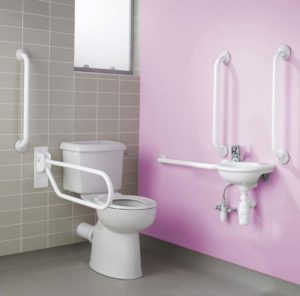
Taking full advantage of BIM
Using BIM, specifiers can utilise the 3D visualisation of all products and elements contained within a bathroom, or any other environment, easily and without bringing in outside expertise. When it comes to the initial drafting of plans, this helps minimise the risk of errors, as mistakes can be quickly identified when the drawing is rendered on screen in 3D. With BIM, visualisation can be further brought to life using Virtual Reality (VR) technology. Using VR, architects and specifiers can virtually jump into their designs and realistically see how their completed projects will look from a first-person perspective.
For bathrooms, this brings huge advantages in terms of spacial awareness; clash detection and overall aesthetic, as it is much easier to spot a design error when inside the room looking at it. VR also gives users a much more detailed and experiential idea of how a finished room will look, when compared to a traditional artistic impression. It also helps users spot compliance issues easily. For example, if a basin is placed too close to a door or an accessibility solution is out of place, these will quickly become evident.
The visualisation elements of BIM become particularly useful in environments where there is strict legislation or accessibility issues, such as in healthcare settings.
Collaborative bathroom development
Collaboration on projects is improved by using BIM, as entire bathroom project files can be easily shared and accessed by all parties in the design and construction chain. Using cheap-to-use and widely available plug-ins, these can be instantly viewed anywhere in the world with an Internet connection using mobile or tablet platforms, which significantly simplifies the sign off process.
Cutting down on time-consuming research is another benefit BIM brings to bathroom design. A large part of the job for washroom specifiers involves checking manufacturer’s websites and catalogues for information and specifications, which are not readily available. However, as there is a vast amount of relevant and functional data stored within BIM objects, this makes choosing the optimal solutions for any project much easier, faster and more cost-efficient.

Cost, product flow rates, water saving capabilities, longevity and even maintenance cycles can all be identified and compared swiftly using BIM, informing the specification process. By having these sets of data available at the click of a mouse it allows for the automation of many of the administrative tasks that an architect has to undertake. Writing specifications, creating estimates and quotes for third parties, can also be done much more simply by dragging and dropping parameters from a BIM object into a spreadsheet. This, in turn, frees up more time for architects to focus on the design side of their projects.
BIM also minimises the risk of ‘value engineering’ once an architect has passed over the designs to the contractor or installer. In these cases, cheaper products are fitted instead of the ones specified to aid a better margin. However, BIM improves visibility of this for the end-user. For example, a tap which costs £30/€33 but only lasts for 100,000 cycles will cost the specifier much more over 10 years than something which costs £65/€72 but is expected to last for 500,000 cycles.
Supporting digital development
Historically, adoption of new or standardised practices across Europe is slow in the construction industry. However, architects and designers have to embrace new technology and push the boundaries if they are to help meet the growing needs of the market. As with most new and innovative ways of working, there is an upfront investment involved with the adoption of BIM. But it is already being proven by early adopters that BIM helps save specifiers and their customers a significant amount of time and money in the long run. There is no doubt that BIM is the future of specification and a process that improves time efficiency and quality. Put simply, by using BIM, architects and specifiers can create better bathrooms faster than ever before.

