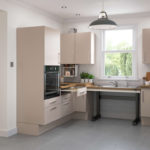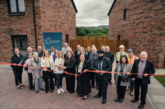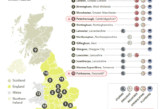Most people know about wet rooms and level access shower rooms, thanks to their popularity in hotels across the globe, but what about accessible kitchens? What do they look like and what are the design implications when trying to think about them for wheelchair users? Here Stuart Reynolds, UK Marketing & Product Management Director at AKW discusses the existing regulations and best practice tips from occupational therapists on kitchen design.
Funding and legislation for accessible kitchens
At present the majority of wheelchair accessible kitchens are funded by means tested Disabled Facilities Grants. Funding is available of up to £30,000 in England, £36,000 in Wales and £25,000 in Northern Ireland (1). In Scotland grants are managed by the local authorities to provide access to essential amenities, including kitchen modifications. And although the minimum level of the grant is for 80% of the works, there is funding of 100% if the person meets certain requirements e.g, eligible benefits (2). For all four countries there could be additional discretionary funding via social care or the Integrated Care Board.
However, even when funding is achieved for an accessible kitchen conversion, there are no government requirements for wheelchair user housing or mandated space standards. There is the Government approved Part M of the Building Regulations (AD M) in October 2015, in which the M4(3) Category 3 details the requirements of new-build wheelchair accessible minimum design. And this is a useful reference document for information. However, it does quote some measurements, which specialists in the field would never adhere to, due to the incompatibility of the design recommendations.
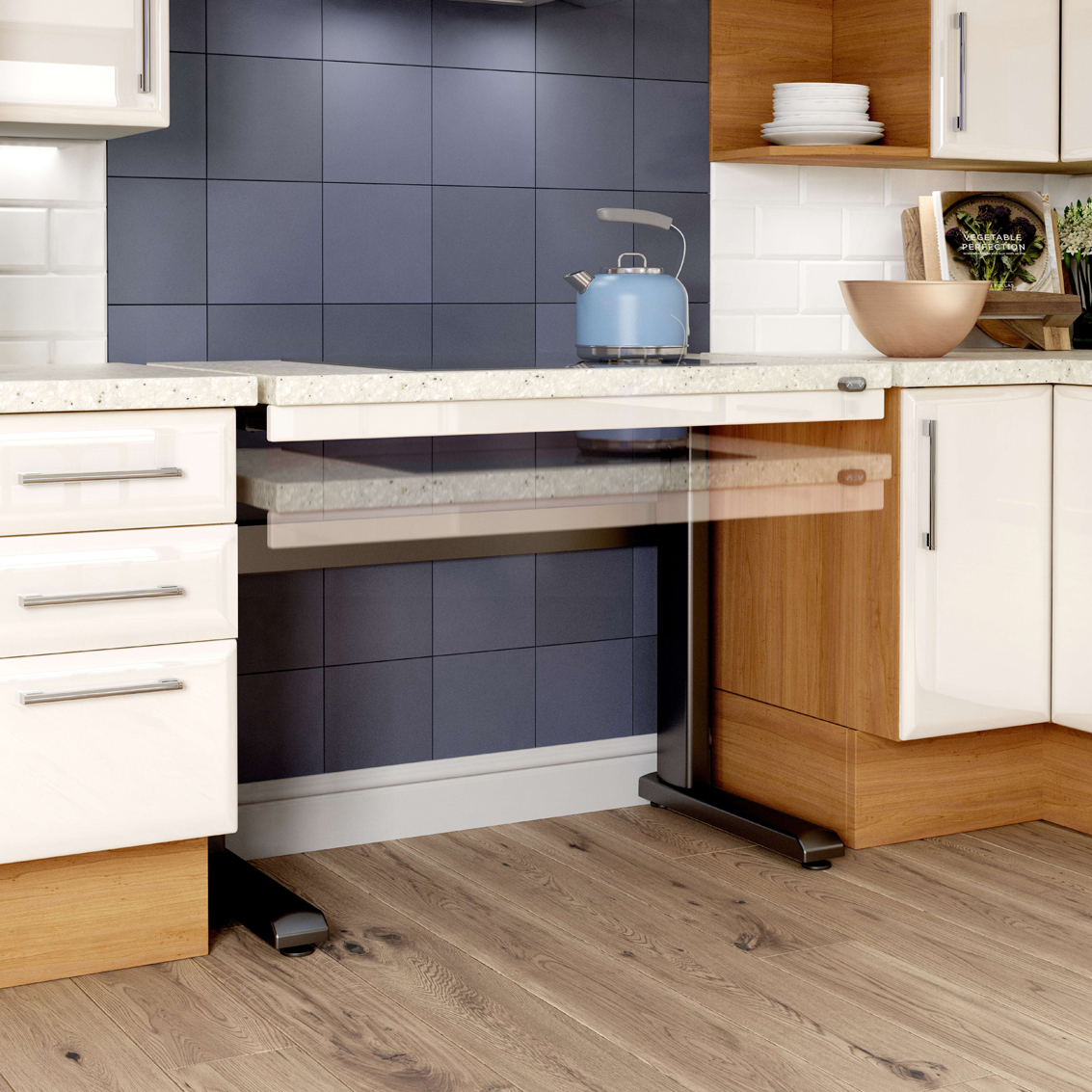
Wheelchair accessible kitchens in practice
To help bring clarity to wheelchair kitchen design, in consultation with the team at The OT Service, AKW has developed a best practice advice guide for those looking at incorporating such design into their plans. Here are some of the highlights from it:
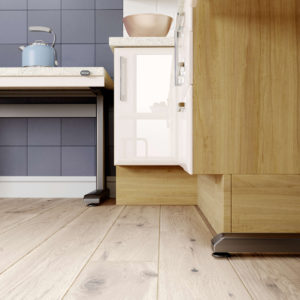
Room for manoeuvre — The kitchen area should have a clear circulation space of 1,500 by 1,500mm between facing floor units, or between floor units and a wall. Wherever possible this circulation space should not be used as a route to other rooms, to avoid the possibility of people knocking into each other. It is worth noting that raised height, deep recessed plinths can be included in turning area calculations, as this does significantly increase turning area. This is because footplates and feet can pass under units, which is particularly useful in restricted spaces or galley style kitchens.
Workable space — The decision about worktop length, height and position should be based on whether the user’s needs fluctuate between standing and sitting. This will dictate whether fixed or height adjustable worktops, such as AKW’s ActivMotion Rise and Fall worktops, are going to be necessary to meet their changing requirements. Also, the depth of a worktop must allow the wheelchair user to be able to wheel far enough forward to access all sockets, wall unit drop down baskets, the sink and the taps.
Washing up area — The sink should be a shallow bowl 120 – 150mm deep, insulated underneath and have a rear
waste trap or centre bowl space saver waste (monobloc sinks are reversible so have centre bowl waste positions). This allows for a wheelchair user to get fully under the sink to complete the necessary tasks. By specifying a lever mixer tap (swan neck type or extended spout) with a swivel mechanism of an appropriate height, easy filling of items such as the kettle and saucepans, whilst situated on the draining board is promoted.
Cooking — Choosing a hob that can be recessed into the worktop ensures the smooth sliding of dishes and saucepans over it, reducing the need for a wheelchair user to lift and carry heavy items. Induction hobs are the most suitable option, as they are easy to clean, turn off if no saucepan is detected, have a low temperature after use and so reduce the risk of burn injuries.
The only ovens suitable for accessible kitchens will have either a slide and hide or side opening door and will also be fitted with at least one pair of telescopic shelf rails. The oven should be fitted into a tall housing unit and located with its main shelf position at a height suitable to the users’ needs. Adding a heat resistant pull out shelf under or adjacent to the oven with leg clearance below, is also important, to allow items to be moved out of the oven to check or be transferred onto a worktop.
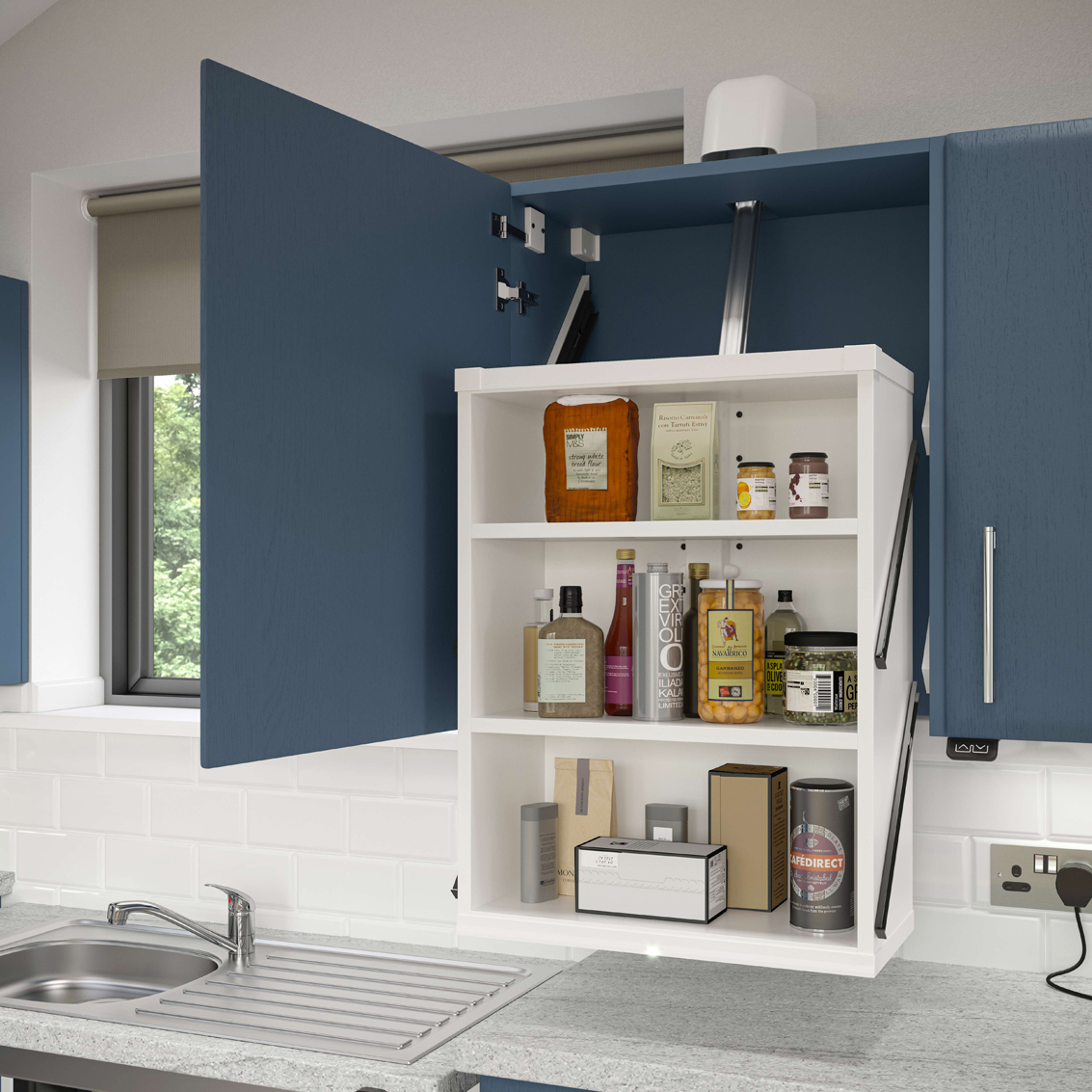
Storage — Wall units should be fitted at no more than 350mm above the worktop to maximise use and can be fitted with pull down baskets to allow easier access to items, or fit electrically operated units, such as AKW’s ActivMotion Wall Units, that come forwards and down, to enable those with limited reach to have use of the whole kitchen.
Lighting — For safety thought needs to be given to the placement of two types of lighting, task and general lighting.General lighting via downlighters should be calculated as one per 1.5 to 2m2. These should be positioned over key task areas. Task lighting should be used under the cupboards and in drawers where specific spaces need to be highlighted.
It is possible to create cost-effective inclusive kitchens that welcome wheelchair and non-wheelchair users alike. The key is good planning and communication between the occupational therapist, the installer and the customer.
1. www.gov.uk/disabled-facilities-grants
2. www.gov.scot/policies/independent-living/housingadaptations
To gain more understanding about the best practice being recommended by occupational therapists for kitchen design at present, why not download AKW’s latest guide to understanding accessible wheelchair kitchen design, from here: https://www.akw-ltd.co.uk/document/the-akw-guide-to-understanding-accessible-wheelchair-kitchen-design/


