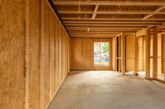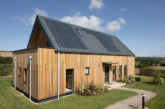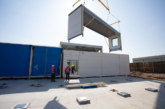Phil Pavey, Managing Director at Algeco offsite, explores the benefits presented by offsite construction and an innovative modular platform design system for secondary schools, like the recently finished Laurence Calvert Academy in Leeds.
The demand for secondary school places is increasing, with an estimated 42,000 places needed by 2026/7 to address
this growing demand. According to Government data, by September 2024, over 223% of state-funded secondary schools are operating at or above capacity, posing a risk to more than 120,000 young individuals in securing school places.
To address these ongoing challenges, efforts are being made to expand existing secondary schools or build entirely new, larger schools using modular construction. This forward-thinking approach, favouring modular construction, not only proves to be cost-effective but also minimises disruptions to learning.
Utilising offsite construction provides a quicker and less disruptive option compared to conventional building methods. Modern modular solutions can deliver a high Pre-Manufactured Value (PMV) of approximately 80%, allowing construction timelines to be halved.
Laurence Calvert Academy sets the benchmark
Laurence Calvert Academy in Leeds was designed by DLA Architecture to accommodate 1,050 students across years 7 to 11. The Department for Education (DfE) project was offered through the Mod-C Secondary School Framework. The academy was named in honour of Sergeant Laurence Calvert, a former student who received a Victoria Cross in 1918.
We approached this £19.2m project using Design for Manufacturing and Assembly (DfMA), which helped us to make the 192 modules 50% faster and achieving an impressive 25% reduction in CO2 emissions (or 251t/CO2 saving) compared to conventional modular systems. That’s the equivalent of 125 flights from London to Sydney!
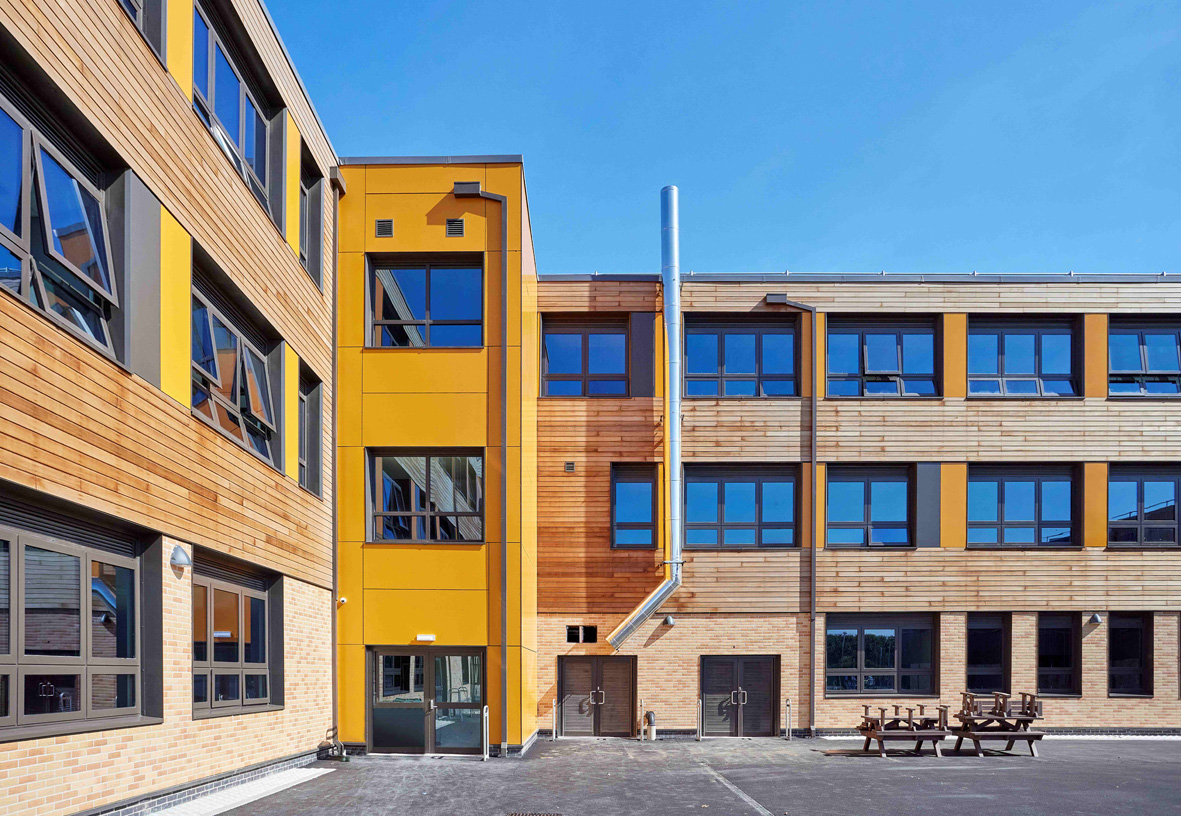 The scope of work at Laurence Calvert Academy involved constructing a three-storey whole school block supplying 192 modules, along with a hybrid steel frame build for the sports hall, and associated external works. The large-span sports hall, designed with a hybrid steel frame system, serves as a flexible and multi-purpose space for various activities. The hybrid steel frame system is being used for the sports hall to allow for increased ceiling heights and the incorporation of large open atriums. Additionally, it seamlessly integrates with our modules, offering enhanced flexibility, versatility and greater design scope.
The scope of work at Laurence Calvert Academy involved constructing a three-storey whole school block supplying 192 modules, along with a hybrid steel frame build for the sports hall, and associated external works. The large-span sports hall, designed with a hybrid steel frame system, serves as a flexible and multi-purpose space for various activities. The hybrid steel frame system is being used for the sports hall to allow for increased ceiling heights and the incorporation of large open atriums. Additionally, it seamlessly integrates with our modules, offering enhanced flexibility, versatility and greater design scope.
Other facilities within the overall design include classroom provision, office accommodation, group rooms, storage, meeting room, ICT suite, main hall, kitchen, welfare facilities, car parking and pupil drop-off area. During construction, students were being taught in a temporary facility.
Construction of the entire new school was completed in September of 2023, ready for the new term. The academy has rightfully earned its reputation as the best new school in Leeds after taking just 52 weeks to complete.
Lower carbon impact
By utilising the innovative construction design platform, we were able to meet strict construction programmes and complete the academy much faster than a conventional modular build. As this innovative platform is designed with the Government’s Construction 2025 strategy in mind, it offers significantly lower carbon impact and much better value than traditional construction.
Constructed to rigorous energy-efficient and sustainable standards, this academy achieved a ‘very good’ BREEAM rating. This means it is within the top 25% of buildings in terms of sustainability. The modular and offsite construction system used at Laurence Calvert Academy is fully compliant with Building Regulations, featuring passive ventilation and boasting a minimum design life of 60 years.
Before securing the contract to construct the new Laurence Calvert Academy, we were required to showcase a comprehensive Waste Management Plan and be registered with the Considerate Construction Scheme. We also had to align with the ‘Leeds Talent and Skills Plan’ by employing local trades by improving local employment opportunities and, where possible, minimising the effects of extended travel.
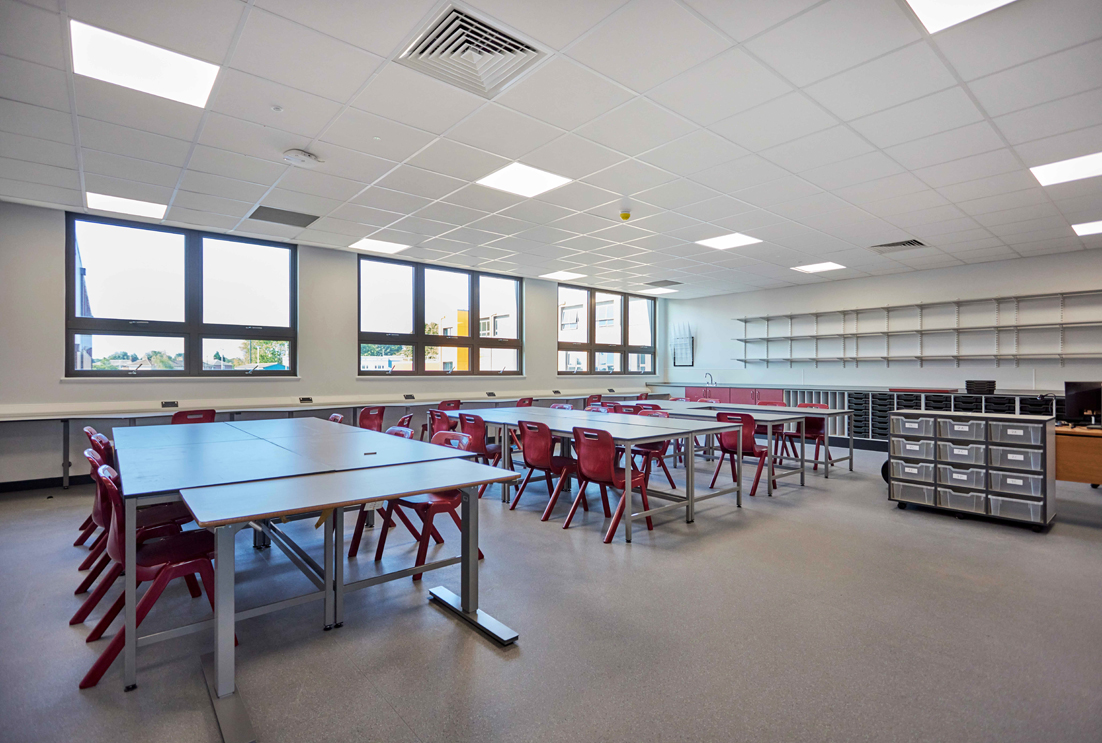 Next generation modular school builds
Next generation modular school builds
The new design platform design delivers significant benefits in various areas. It leads to a notable reduction in both operational and embodied carbon, achieved through factors such as enhanced design efficiency, materials selection and improved manufacturing effectiveness, leading to minimised wastage.
Moreover, this design platform, collaboratively developed by the modular industry and BRE, brings significant environmental benefits with the modules at Laurence Calvert achieving 581.3 kgCO2e per m2, well below construction 2025’s target of 1,300 kgCO2e per m2.
The growing demand for efficient, faster, and higher-quality construction solutions to address capacity requirements in the education sector. Collaborative efforts have been made to address the shortage of school places, and the modular industry is collaborating to offer a viable solution through partnerships across the sector. These efforts have already delivered results with the development of the platform design, which was done through an industry-wide consortium.
Ultimately, this collaborative approach is exactly what is needed to increase school places quickly. Modular construction therefore has the ability to alleviate pressure on school place shortages, but also to pave the way for innovative and sustainable modular construction practices in the future.
Discover more about permanent modular buildings for education here: www.algeco-offsite.co.uk/permanent/sectors/education
Header image: Laurence Calvert Academy in Leeds







