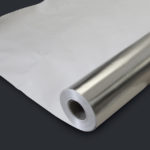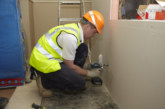Martyn Rolfe, Firefly Sales Director for TBA Protective Technologies, considers some of the potential pitfalls to achieving fit-for-purpose passive fire protection.
One of the most chilling moments in the movie sequel ‘Aliens’ is when the surviving space troopers’ scanner shows them the creatures have just moved beyond where they are standing, guns raised, defending one of the space station’s corridors.
Strangely, it is a fictional scenario which should forewarn property managers and other building professionals of the dangers presented by floor and ceiling or roof voids — in fact any other hidden space — which can allow fire to travel unchecked through a structure, rapidly bypassing otherwise commendable precautions such as fire doors and even sprinkler heads.
The UK’s housing stock includes many thousands of HMOs — from sheltered housing schemes to 20-storey tower blocks — where landlords face a multi-faceted challenge in maintaining not just the building’s fabric and its various M&E services, but also ensuring residents remain safe in emergency situations.
There is much debate at the moment about the wisdom of ‘stay-put’ advice, to wait for rescue by the emergency services, though at whatever point evacuation is advised, the lives of building occupants depend on escape routes remaining clear of smoke and flames. Well designed and effectively installed passive fire protection (PFP) can help ensure this.
Two volumes
The Approved Document B is split into two volumes covering Dwelling House (though not hospitals, hotels, or guest houses) and the second dealing with the non-residential properties. Then there are five parts covering warning and escape (B1); internal fire spread across linings (B2); Internal fire spread – structures (B3); External fire spread (B4); access and facilities for the fire service (B5).
The objective of Part B is to prevent the building from collapse for a specific period, though with the focus on protecting life rather than property. This is normally achieved by dividing the building into areas of manageable risk: normally by creating cells or compartments that slow the spread of flames, while keeping escape routes clear. It also considers the risk of fire spreading to adjoining buildings.
For the design of apartment buildings, there are obvious opportunities to create fire breaks in the form of specifying non-combustible materials for party walls or party floors and installing fire doors on the stairwells. However, it is the unseen parts of a property which often represent the most vulnerable spaces for fire to spread and outflank both those fleeing a fire and those whose job it is to get in and tackle it.
Masonry walls and timber frames covered with multiple layers of plasterboard are both capable of achieving extended periods of fire protection, but in many new and existing buildings it can be far quicker and more cost effective to make use of fabric based barriers which can be installed across lightweight steel frames or even stapled across existing timber trusses.
The latter is an ideal means of providing the fire compartmentation required at maximum 20 metre intervals within roof spaces, while many old buildings actually feature very long roof-spaces with no fire breaks at all.
Third party accreditation
For fire consultants, Building Control Officers, surveyors and other responsible parties to have confidence in the solutions specified, they would want to see that manufacturers’ systems carry third party accreditation: normally from Certifire or IFC.
For specialist contractors it is normally Fireas or Warrington Fire which inspects their installations, both regarding PFP work and Fire-stopping.
It is crucial, therefore, to be aware that not all fire barriers carry basic verifiable certification and of those that do, not all are necessarily certified to permit penetrations to be made through the barrier. This means that when M&E or other contractors inevitably seek to cut holes – for pipes, ducts or cables – even if they surround them with appropriate fire rated sealants or collars, the barrier is already compromised and ceases to comply.
Additionally, it should be noted that barrier products need to be certified for both vertical and horizontal applications, many only being suitable for vertical orientation and any barrier must be labelled for on-site identification and recorded in the site usage log.
Residential buildings, both old and new, present too many potential pathways where fire can spread for them to all be covered by ‘standard details’, but by engaging with a manufacturer offering a range of flexible, fully certificated and proven-in-practice fire protection solutions, landlords can safeguard their residents and discharge their duty of care.
Specifiers seeking to broaden their knowledge of a critical subject can receive a 60-minute, CPD accredited Powerpoint presentation which will serve to illustrate not only the dangers of failing to contain fire, smoke and toxic gases, but also highlight the key areas where measures can be taken to negate the threat.









