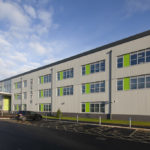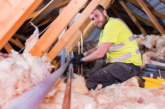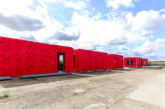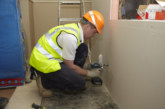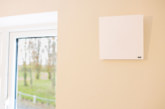Matthew Evans discusses the importance of good building design and offers advice on how specifiers can improve ventilation, thermal comfort and indoor air quality within schools to create buildings that are conducive for learning and promote wellbeing.
The average student will have spent over 13,000 hours in school buildings by the time they leave high school. It’s unsurprising then that these environments can have a considerable impact on the health and attainment of students. Research compiled by the World Green Building Council has linked poor indoor air quality (IAQ) with incidences of Sick Building Syndrome and shown that school spaces considered ‘too hot’ or ‘too cold’ were associated with respiratory complaints. To support best practice, the Education & Skills Funding Agency has published Building Bulletin 101 (BB101) providing clear guidelines on how to improve ventilation, thermal comfort and indoor air quality within school buildings.
First introduced in 2006, BB101 was extensively revised last year. The 2018 version sets stricter requirements on IAQ, including maximum concentration limits for CO2 which should not be exceeded for more than 20 consecutive minutes per day, and improved guidance on pollutant filtration.
Arguably the most significant changes, however, relate to thermal comfort. BB101 now sets out clear advice on eliminating cold draughts within classrooms and adopts an adaptive approach to thermal comfort. Before looking at these changes, it is useful to understand how thermal comfort is classified.
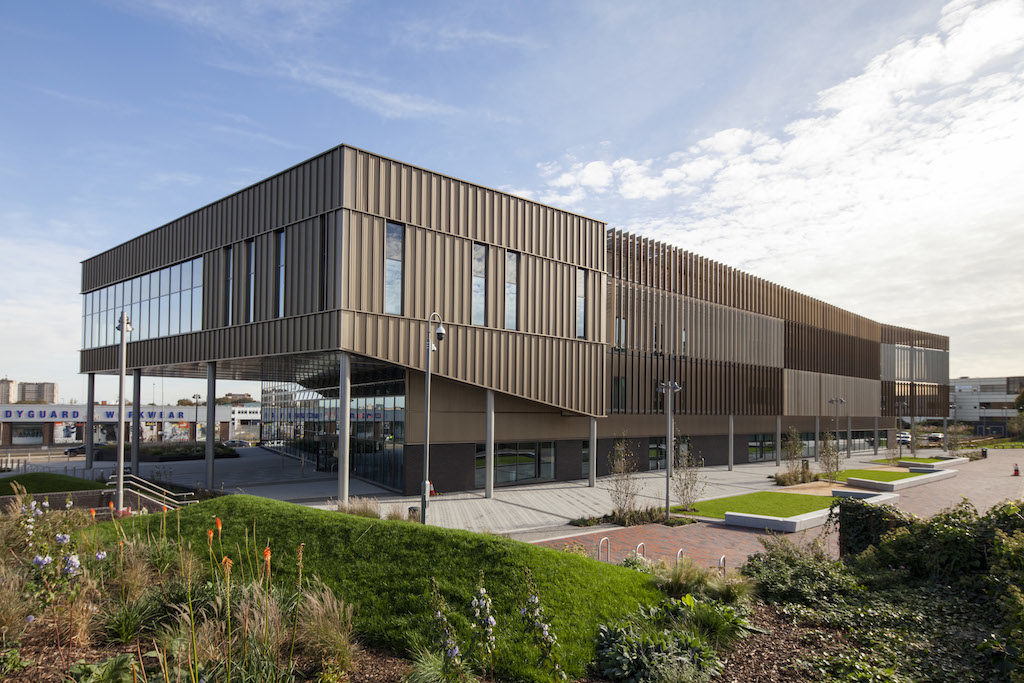
Thermal comfort
At a basic level, thermal comfort is a measure of whether an environment is neither ‘too hot’ nor ‘too cold’ but ‘just right’. This will be particular to each individual within a space and can be influenced by a variety of personal and environmental factors, including air temperature, radiant heat sources (such as sunlight), the types of clothes worn and what activity is being undertaken.
Their personal nature makes these factors difficult to assess across a whole classroom. To overcome this, BB101 uses BS EN 15251:2007 and BS EN ISO 7730:2005. The later standard uses two indices to assess thermal comfort: predicted mean vote (PMV) and predicted percentage dissatisfied (PPD).
PMV attempts to predict how, on average, a large group of people experience thermal comfort in a space on a scale from -3 (cold) to +3 (hot). PPD then estimates the number of people dissatisfied based on the PMV value. This increases exponentially as the PMV score moves away from 0. Based on this analysis, BB101 provides a table of recommended operative temperatures during the heating season.
Adaptive approach
In addition, BB101 also adopts a so called ‘adaptive approach’ to thermal comfort for free running buildings (those not actively cooled) outside heating season. This method sets variable maximum indoor temperatures based on those outside. It has been added in recognition of recent research showing that the maximum temperature occupants find comfortable changes based on outdoor conditions.
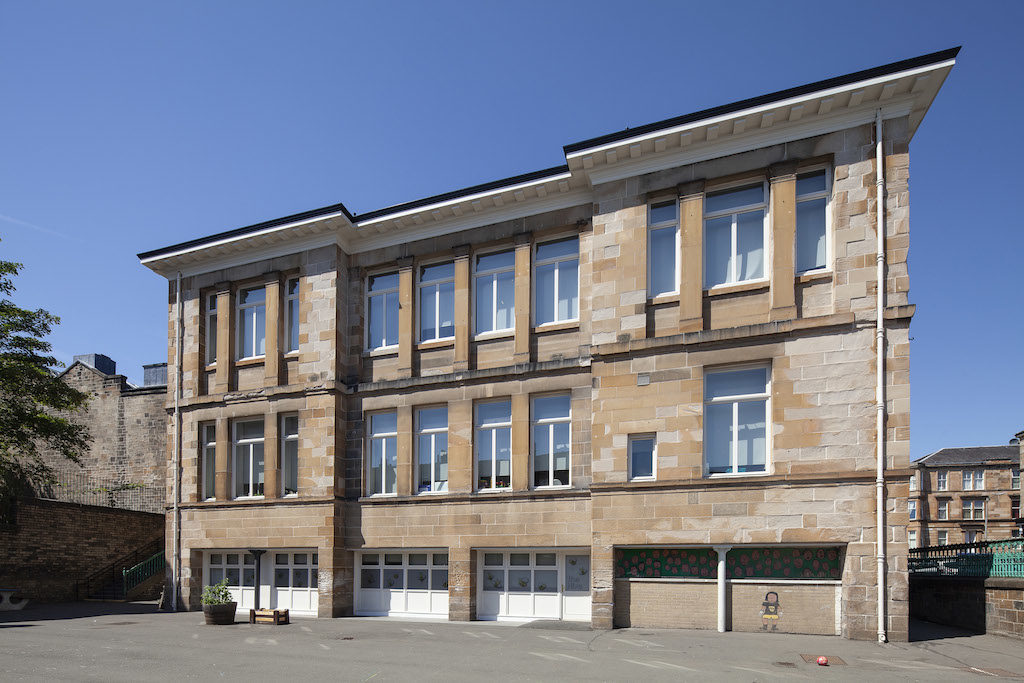
Solutions
To identify the most appropriate solutions for a particular project, BB101 recommends adopting dynamic simulation tools at the detail design stage. This can allow project teams to more accurately estimate internal comfort conditions, identifying overheating risk and heating needs and adapting designs accordingly.
The document also identifies several energy-efficient options to meet its requirements. These include the use of night purge strategies, where cooler air is introduced through windows and vents overnight, to prevent overheating during the summer and the use of mechanical ventilation heat recovery systems (MVHR), which use the heat from outgoing stale air to warm incoming fresh air, during the cooler months.
The performance of the building envelope is also fundamental to maintaining relatively constant internal temperatures. To reduce long-term operating costs and carbon emissions, it makes sense to look beyond the basic thermal performance requirements within the Building Regulations/Standards. A variety of insulation materials and systems are now available, allowing excellent performance to be achieved across different projects.
For example, the latest generation of phenolic insulation products have a thermal conductivity of just 0.018W/m·K, allowing desired U-values to be met with slimmer wall, roof and floor constructions.
Structural Insulated Panels (SIPs) can provide another highly effective solution for new buildings and extensions. The panels typically comprise an insulated core sandwiched between two layers of oriented strand board (OSB) which are factory-cut to each project’s design. The panels offer excellent ‘out-of-the-box’ fabric performance with U-values of 0.20 – 0.17W/m2.K, or better. Their jointing system also supports highly airtight constructions which, in combination with an MVHR system, can allow internal temperatures to be maintained with relatively little energy usage.
Vacuum Insulation Panels (VIPs) offer another useful option, particularly for refurbishments. The panels feature a microporous core which is evacuated, encased and sealed in a thin, gas–tight envelope. This design allows them to deliver an insulating performance up to five times better than some commonly used insulation materials — making them well suited to applications where space is at an absolute minimum.
Healthy learning
The drive towards a built environment which supports wellbeing is gathering pace. The need for change is particularly vital in schools as young people are more susceptible to the impacts of poor building design. BB101 offers clear and comprehensive guidance to help Local Authorities to deliver buildings which safeguard and support students and are future-proofed against the challenges posed by the climate emergency.
Matthew Evans is Head of Technical GB at Kingspan Insulation UK

