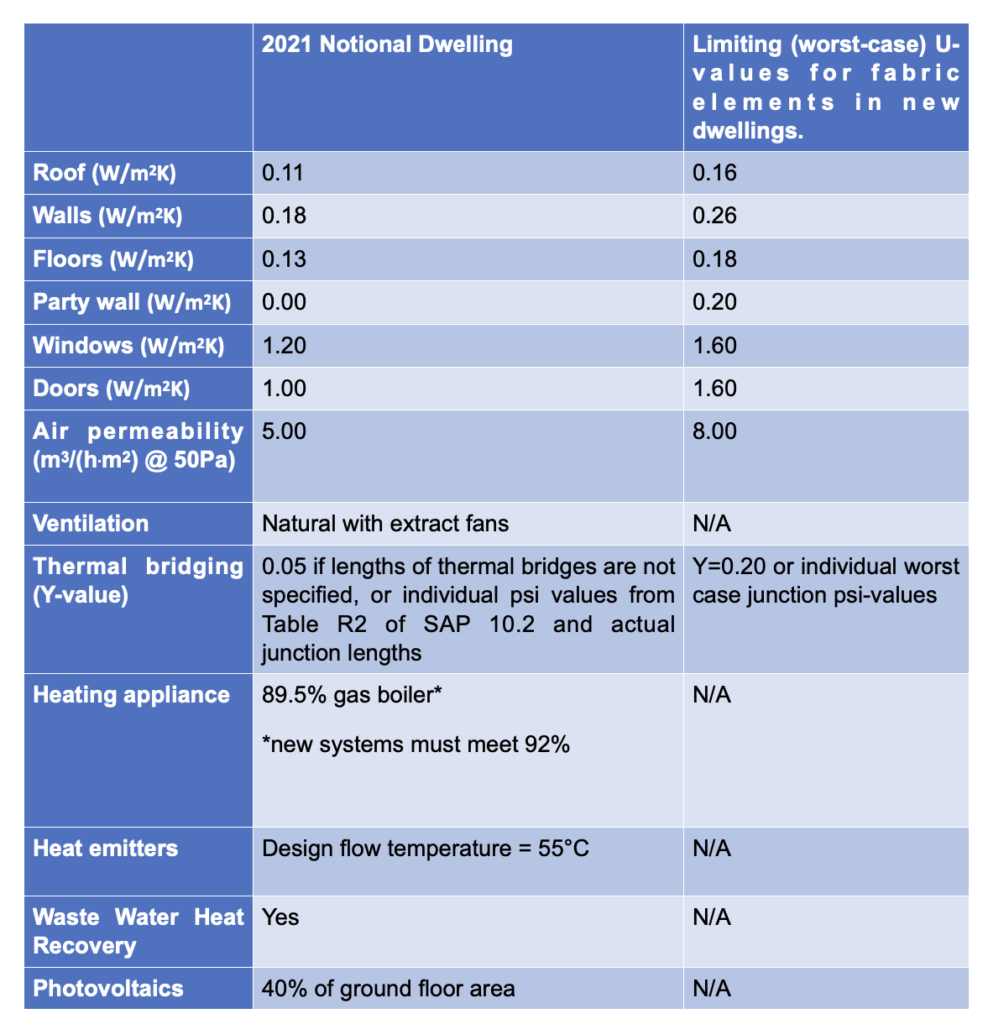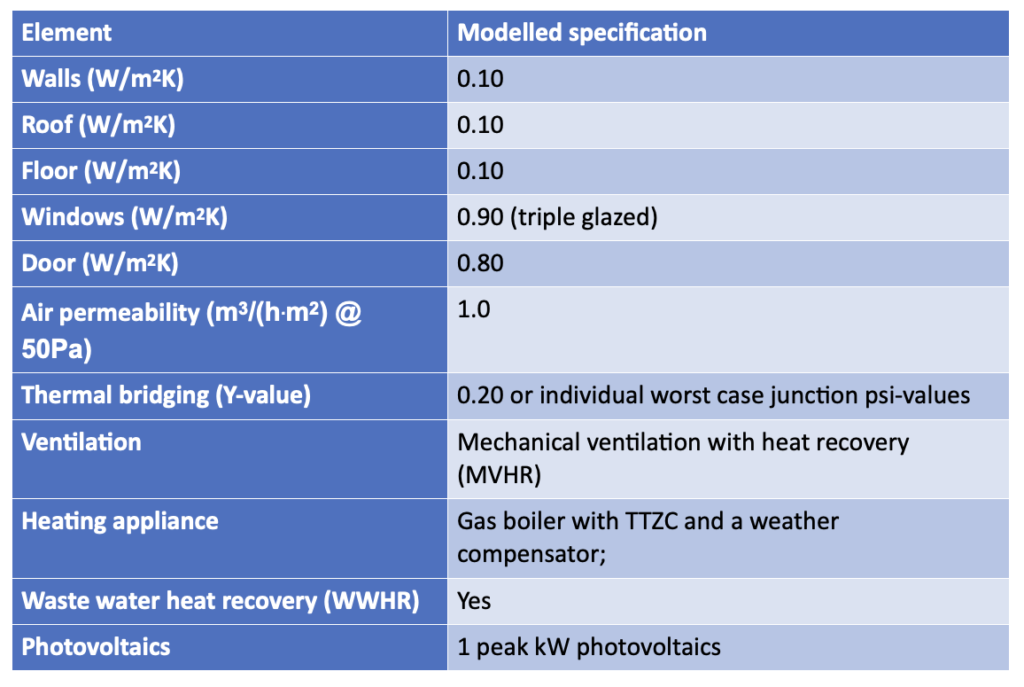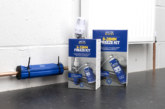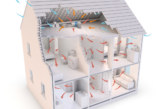Jonathan Ducker, Head of Regulatory Affairs at Kingspan Insulation, discusses the requirements of the revised Part L of the Building Regulations in England.
Just before Christmas, the Government published the revised version of Part L to the Building Regulations in England which sets the energy efficiency requirements for new and existing buildings. The updates come into force on 15th June 2022 and will mean carbon emissions from new homes will need to be 31% lower than at present, whilst those from new non-domestic buildings will need to be 27% lower. Scotland and Wales are also due to publish changes to their own regulations in the spring.
In addition to setting tougher targets for energy demand and carbon emissions, all three regions are also looking to close the so called ‘performance gap’, where properties fall short of their expected energy performance. To address this, new measures are set to be introduced in both the design and construction phases.
Key Changes in Part L 2021 England
In addition to the carbon emissions targets, all new buildings in England will also need to meet a Primary Energy target. This is calculated by looking both at the energy demand of the building, and all the energy needed to prepare its fuel source (for example, extracting and transporting gas).
The revised regulations look to support a good level of fabric performance, retaining and strengthening the Fabric Energy Efficiency Standard (FEES) and setting tougher worst-case U-values, which buildings must meet. The FEES sets a maximum space heating/cooling demand for a building. As with the carbon emissions and Primary Energy targets, the target is calculated by applying a notional dwelling/building specification to a theoretical building of the same type and dimensions as the actual property and modelling its expected demand. The notional dwelling and worst-case U-values for new homes are shown below:

Table 1: Notional Dwelling and worst-case fabric U-values for new dwellings in Part L 2021 England (Notional Building Thermal bridging from SAP 10.2)
Keep in mind that it is possible for project teams to diverge from the Notional Dwelling specification, providing the property meets the energy, emissions, FEES and worst-case U-value targets. Additionally, all new dwellings will need to be designed to operate with low temperature heating systems (55°C or lower). This is to future-proof them for the transition to low-carbon heating as heat pumps work most effectively and affordably at lower temperatures.
Performance Gap
As mentioned, along with these changes, there are also new measures designed to close the performance gap, particularly in relation to thermal bridges. These are areas where materials which are more conductive to heat than the insulation are allowed to form a ‘bridge’ between the internal and external parts of a construction. They can account for as much as 30% of the total heat loss from a property.
Thermal bridges typically occur because of gaps or inconsistencies in the insulation layer and are common in areas such as:
- junctions between the wall, floor and roof;
- junctions around openings such as windows; and
- at penetrations such as pipework.
To improve practice in this area, the Approved/Accredited Construction Details (ACDs) are being removed in England, Scotland and Wales. These were standard details used to model heat loss at junctions, however, it was felt they had become out-of-date with best practice. The default heat loss values given where no detail is supplied (either for the junction or globally for the building) have also been worsened. This makes it much more difficult to reach compliance without either calculating your own details for projects, or making use of details from manufacturers or reputable industry libraries.
For example, we carried out modelling in SAP for a standard 3-bed, semi-detached property with the specification shown below, which includes the worst-case thermal bridging values. Even with a number of costly upgrades over the Notional Dwelling, the property would still fail to meet the FEES requirements (by 12% due to the poor detailing) and therefore would be non-compliant.

Table 2: specification for 3-bedroom, semi-detached property.
New compliance reports are also being introduced in England and Wales. These require the building specification and details to be checked for compliance by an energy assessor. The installers will then need to supply photographic evidence of constructions before they’re covered to Building Control, proving the measures installed match the specification and details.
Reaching the target
The revisions to Part L are an important first step for England, with further changes due in 2025 when all new homes and most new buildings will need to be ‘net-zero ready’. By getting on board with the changes now, making use of good quality details and ensuring installations match plans, it should be possible to construct properties which use energy responsibly and are affordable to keep warm.









