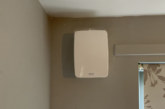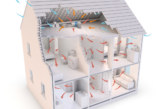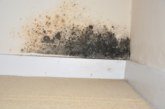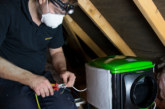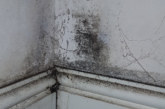Public Health England estimates that air pollution is responsible for between 28,000 and 36,000 deaths a year, costing the healthcare sector £20bn annually. Combined with the increasing requirements for airtightness in architectural design, it’s clear that a whole-building approach to HVAC in schools, hospitals and public buildings is needed to improve indoor air quality, as Martin Passingham, Product & Training Manager at Daikin UK, explains.
We spend around 90% of our time indoors. With this in mind, it’s crucial that building occupants have access to a healthy, clean and pleasant internal environment, free from pollutants, allergens, odours and water vapour — particularly in public buildings used by young or vulnerable people.
There are numerous factors that contribute to the creation of a comfortable internal environment, including lighting, humidity, cleanliness, temperature and fresh air. Ensuring that all these factors are considered within the building design, with a suitable level of control also enabled, is key.
In many ways, effective ventilation is the cornerstone of achieving a well-balanced internal environment, as it removes stale indoor air and replaces it with ‘fresh’ outdoor air. Ventilation also helps to extract water vapour, airborne pollutants and odours and control humidity.

Fresh air supply
Ventilation systems must be designed to provide both sufficient fresh air supply and extraction. Only then can they minimise moisture build-up, deal with bio-effluents (body odour) and keep exposure to NO2, CO and VOCs to a minimum.
In the UK, ventilation design is controlled by the Building Regulations Approved Document Part F, which sets out the criteria for both homes and ‘non-domestic’ buildings — primarily offices. Building ventilation also has to comply with a number of British Standards, covering energy performance, filters and maintenance.
As part of a wider HVAC system, ventilation must comply with Approved Document Part B (fire safety), Part C (site preparation and resistance to contaminants and moisture), Part E (resistance to the passage of sound), Part L (conservation of fuel and power), Part J (combustion appliances and fuel storage systems) and Part P (electrical safety).
When designing ventilation for healthcare environments, such as hospitals, it is important to also refer to Approved Document Part F: Health Technical Memorandum 03-01, published by the Department of Health. Of course, some healthcare environments, such as operating theatres, critical care areas and isolation units, will have additional ventilation requirements, in order to prevent the spread of infection.
Intakes and exhaust outlets
It is also important to carefully consider the placement of ventilation intakes and exhaust outlets outside of a building. If placed incorrectly, they could negatively impact the performance of the ventilation system and the indoor air quality, with the potential for pollutants to enter the interior space.
Ventilation intakes must be placed as far away as possible from the main sources of local outside air pollution, such as road traffic. For HVAC systems, this typically means on the roof of the building, unless there are higher-level pollution sources. Alternatively, air intakes can be installed on walls, in courtyards and in atria.
It is equally important to avoid cross-contamination from boiler flues. Exhaust stacks should also be placed as far away as possible from the ventilation intakes, preferably at a higher level, and also downwind. They should not discharge into courtyards or other enclosed spaces and it is recommended they discharge vertically, to avoid downwash.
With ventilation having such a crucial role to play in delivering a pleasant, clean and healthy internal environment, designing the system correctly and in accordance with the relevant Building Regulations and industry guidance is essential. Effective filtration measures and a regular programme of servicing and maintenance are also important to ensure the system continues to perform as intended.


