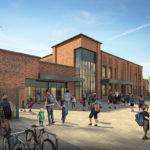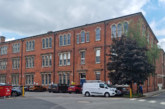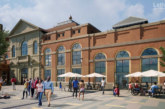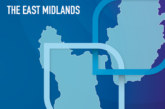Planning permission for an innovative new primary school, Castleward Primary School, in Derby’s city centre has been granted by Derby City Council. Designed by Lungfish Architects, the 315-place school will be delivered by Morgan Sindall Construction through the Scape Regional Construction framework and serve the major £100m housing-led regeneration of the Castleward area.
The 12-classroom primary school will also provide 39 nursery places to cater for families living in the new urban village, as well as the wider community.
With a development area of only 5,200 sq. m, significant creative solutions were required when planning and designing the school. The small brownfield site, which is currently a car park, is half the size of what is usually required for a modern primary school, but the problems posed by the confined site have been answered by Lungfish’s architects with an inventive approach to the design.
The building will be a combination of one and two-storey blocks that will utilise roof-top play areas, including a slide that runs from the first floor to ground level and a multi-purpose games facility, to provide a playful, innovative and creative space.
Despite the compact nature of the location, the clever solutions implemented mean that there’s no compromise on space inside either. The ground floor classrooms will be accessed from the main hall at the centre of the site, which will also act as a full height lightwell encouraging natural light to flood the heart of the building.
The use of folding and sliding doors to the main hall will allow the room to open up and create a larger space for whole school assembly, group activities, indoor play and wider community use.
Additionally, use of the land has been optimised for the children’s safety, with the design and position of the building making the most of the existing fences and hedgerows. Drop-off and pick-up times will also be safer thanks to the separated pedestrian and vehicular access routes.
Craig Taylor, associate director at Lungfish Architects, said: “Even though the school is situated on a restricted site, the space for children to learn and play in has been totally maximised. This is a tremendous testament to the team of designers-turned-problem-solvers here at Lungfish, whose skill and ingenuity means that the school will be embedded into the heart of this reinvigorated community.
“Castleward has the potential to leave a lasting legacy which challenges the current state of inner city school design and demonstrates what is possible when a pragmatic design led approach is adopted right from the outset.”
Rob Cant, Scape Regional Construction framework director at Morgan Sindall Construction, added: “We are delighted to be continuing our successful relationship with Derby City Council and Lungfish Architects by delivering this primary school through Scape Procure.
“A truly collaborative and creative approach during the pre-construction process has enabled the team to overcome the space limitations presented by the inner-city location. As local authorities continue to grapple with the challenge of finding suitable sites to meet the growing demand for school places, many will consider innovative approaches like this. The design is excellent and the finished school will both look fantastic and, more importantly, make a real difference to the primary education offering available to the local community.”
Councillor Evonne Williams, Cabinet Member for Children and Young People, said: “This is a very exciting project within the Castleward Urban Village. The school will offer children and young people in the area modern and innovative learning facilities, making it an excellent asset to the community.”
Work will begin on Castleward Primary School in the summer of 2020 and is set for completion by August 2021 ahead of the new academic year.
The majority of the funding is being provided by Derby City Council, the D2N2 Local Enterprise Partnership, Homes England and section 106 agreements.









