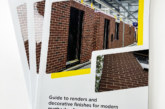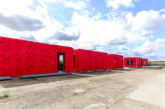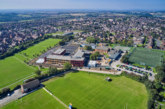Offsite specialist The McAvoy Group has been awarded a £5.5m contract for the offsite construction of a new three-storey Art, Design and Technology Centre at The Deepings School near Peterborough.
Built under phase two of the Priority School Building Programme and in partnership between CfBT Schools Trust, Lincolnshire County Council and the Department for Education, the new facility will replace an existing 1970s teaching block that will then be demolished. The project managers are Faithful and Gould.
Due to be handed over Summer 2020, the entire building will be constructed offsite at The McAvoy Group’s production centre. This solution will radically reduce disruption to staff and children during construction.
Designed by Blue Sky Architects, the centre will provide an exemplar educational environment to reflect the academy’s vision and ethos, and the delivery of a balanced and creative curriculum. It will feature multi-functional learning spaces for food technology; constructional textiles; ICT, and craft, design and technology as well as general classrooms. These will be arranged either side of a central circulation route and will be adaptable and flexible to support future modes of curriculum delivery and technological innovations.
Raymond Millar, Pre-Construction Director at The McAvoy Group, said: “We are delighted to be building this wonderful new facility for this progressive academy. The building is located at the heart of the school so access for traditional construction would be more challenging. Using an offsite solution gives the school the primary benefit of reduced time on site. This is a live school environment so by reducing the build programme, we are minimising any disruption to the children’s education.”
“We are using the latest advances in education design and offsite construction to create an inspiring environment for teaching and learning. McAvoy offsite solutions offer clear benefits for the delivery of new education facilities which include increased value for money, greater quality control and programme benefits because the construction work can advance in the factory while groundworks are put in place on site.”
This will be a high quality, contemporary building with strong lines and a palette of materials which includes composite cladding, dark grey windows and brickwork at ground floor level with bright accents of colour. The front elevation will have large picture windows with a projecting white framed border over the entrance, enhanced with yellow and blue cladding panels in the academy’s corporate colours. On the western stair elevations, an abstract arrangement of yellow and blue cladding panels framed by a white band will resemble a piece of artwork to reflect the building’s creative curriculum.
McAvoy has used the latest digital construction tools for this scheme which include 3D modelling for design and co-ordination, and virtual reality for public consultation and to facilitate client engagement in the design process. The project also involves detailed logistical planning to create a separate contractor’s entrance to the site whilst maintaining public access to the school and the adjacent Deepings Leisure Centre.









