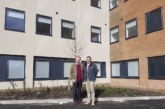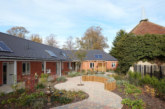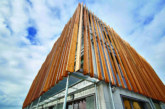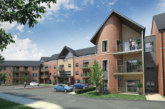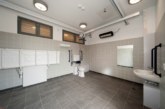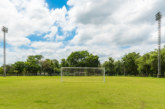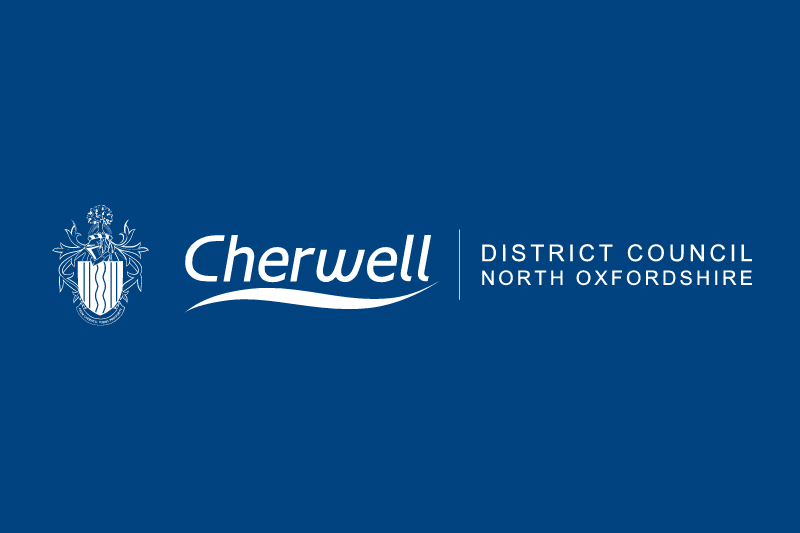
A community-driven housing development in Hook Norton has come a step closer to being realised, following a council decision.
Cherwell District Council’s planning committee approved permission for the 12 homes at its first ever online meeting, on Thursday 21 May. The applicant, a not-for-profit community land trust, proposes to build the homes to Passivhaus standards, a rigorous measure of energy efficiency.
The proposal reflects the ambitions of the Hook Norton Neighbourhood Plan, which was voted on by local people and adopted by Cherwell District Council in 2015. The site is to the south of the new Bourne View estate and east of the sports fields.
Cllr Colin Clarke, Cherwell’s lead member for planning, said: “This forward-thinking proposal supports Cherwell’s ambition to see more environmentally friendly housing in the district.
“We welcome the fact that a group of local people have worked together to come up with this high quality proposal. It would help meet housing need in Hook Norton and offers facilities, such as a new village green, which would benefit the wider community.
“This was the first meeting of planning committee conducted remotely over video conferencing. That facility was put in place to make sure councillors can keep taking essential decisions during the COVID-19 lockdown, and I am pleased that it has been used here to help advance this innovative development.”
The Hook Norton Neighbourhood Plan identifies affordable housing and smaller properties to help those on a lower income remain in the village key among its goals. This has since been backed by a housing needs survey which was carried out in the village.
The 12 homes would be split across two residential blocks, each with solar panels. There would be a mixture of rental homes, shared ownership homes, and privately-owned homes, with a mix of one, two and three beds. There would also be electric vehicle charging points on the site.
The proposal also includes an area of public open space, intended as a new village green, and a greenhouse and allotments for the residents.
A third building on the site is designated for community uses to the benefit of the wider village, including a community café and creche, and a workshop space.


