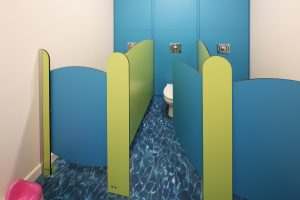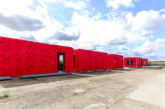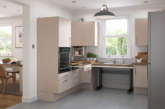
There are an increasing number of schools which, as well as catering for children from nursery age through to teenagers, also open up their facilities to the wider community. Washrooms designed for such schools need to consider the different requirements of end users across a range of ages. Trevor Bowers, Director at Washroom Washroom, explains.
The role washrooms play in any nursery, school or university should not be underestimated. Well-designed washrooms should help promote healthy habits for good hygiene from a young age and can even reduce potential issues such as anti-social behaviour and bullying. Many new schools regularly open up their doors to the wider community for events or to use shared facilities including libraries, sports training areas and IT suites. Some schools will offer separate visitors’ washrooms with upgraded, high specification materials, contemporary colour schemes or full height floor-to-ceiling cubicle doors to offer complete privacy for end users.

While full height toilet cubicle doors are ideal for visitors, staff and older students, specialist washroom manufacturers have developed an extensive array of cubicle sizes to provide a solution for every age group. Specially designed low-level doors are ideal for nursery- and primary-aged children, to help them feel at ease and less intimidated, while also allowing for a greater degree of adult supervision if necessary. As well as different cubicle door sizes ranging anywhere from 1,050 to 1,950mm and up to full ceiling height doors, manufacturers have also developed shaped cubicles with rounded edges. This adds a fun element to the washroom space, especially when combined with digitally-printed designs such as Washroom’s Frutti range.
Material specification
Another key consideration is to ensure any materials chosen are hardwearing. Solid Grade Laminate (SGL) is extremely durable and provides a hygienic surface that is easy to clean and is totally impervious to water. The solid construction of SGL removes the need for independent edging which could come off, looking unsightly over time. It’s also highly resistant to vandalism, making it perfectly suited to a busy school environment. Future maintenance needs — whether planned or reactive — should also be considered at the outset in order to keep ongoing maintenance costs to a minimum for the school. Specifying an integrated duct panelling system, which is easy to clean and allows easy access for future maintenance, also hides unsightly pipework for a cleaner appearance. The use of InfraRed sensor operated taps, which are designed to turn off automatically, can reduce the possibility of damage from flooded washbasins. Sensor-operated taps also make for a more hygienic washroom area — essential in a school environment where viruses can spread very quickly.
Accessible design
Good washroom design also needs to be accessible. The Disability Discrimination Act (DDA) should therefore be considered when creating washrooms for a school environment. Being DDA-compliant goes further than providing disabled facilities with wide cubicles and outward opening doors — accessories are equally important. To meet DDA regulations for cubicle locks and grabrails, there needs to be a good level of contrast with a minimum difference in Light Reflective Value (LRV) of at least 30 points between the washroom accessories and the surface they’re fitted to, in order to stand out to those who may be visually impaired.
“Specifying an integrated duct panelling system, which is easy-to-clean and allows ease of access for future maintenance with minimal disruption, also hides unsightly pipework for a cleaner appearance.”
Creating fully accessible washroom facilities is just one consideration when it comes to designing washrooms for schools. The finished design also needs to deliver the right balance between the level of privacy and supervision required. This is due to the fact that washrooms in schools can be areas where anti-social behaviour such as vandalism and bullying is carried out. Simply redesigning the layout has been shown to combat anti-social behaviour in school washrooms. One option is to create a more open space by removing the door to the washroom areas in favour of full height cubicle doors and open vanity areas or unisex self-contained ‘superloos’. A popular design is to create an open washroom space with centrally installed vanity unit purposely designed to act as a division between male and female WC areas. A more open design allows washroom areas to be overlooked at all times, reducing the threat of bullying and other common issues.
Education, perhaps more than any other sector, can benefit from a bespoke approach to washroom design to ensure the different needs of various users are effectively met.








