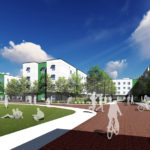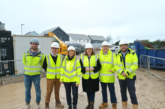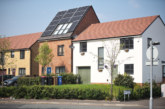Can good design help meet student living supply and affordability goals? Aaron Taylor from Stantec discusses how the UK higher education sector can learn from US models of student accommodation to create more sustainable and affordable high-density developments.
The quality of student accommodation and its proximity to campus has become a key differentiator for UK universities. As student populations continue to rise, along with property development costs, higher education institutions are facing the challenge of ensuring that there is enough high quality, purpose-built accommodation in the right locations to attract candidates to campus.
For many universities, part of that challenge is the availability of development land to construct affordable student accommodation and this is a particular pressure point for city-based campuses where plots are expensive and hard to come by.
The obvious solution is to adopt a strategy of creating high-density student living developments that minimise the build costs for each unit and maximise the footprint of the site. But this strategy must be delivered in a way combines a quality living experience and lower rentals, which requires a creative approach to design and a focus on sustainability to maximise the lifespan of the asset and reduce its operational costs.
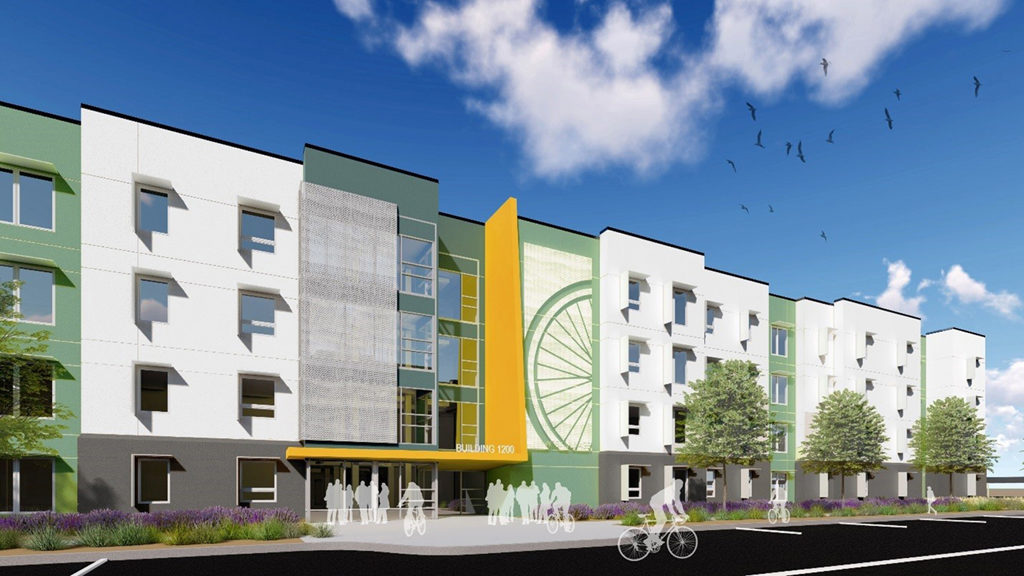
Sustainability
As a global architectural practice, Stantec has the opportunity to adopt and adapt learnings from the education sector around the world. Our US colleagues’ work on student accommodation for the University of California, Davis, (UC Davis) has provided some interesting insights into how high density student accommodation can deliver this balance of quality, live-ability and affordability, while driving a sustainability agenda that is both ideologically important to generation Z and operationally beneficial to universities.
Stantec’s work for UC Davis has responded to the high benchmarks that the University has set for sustainability. The resulting 3,300-bed ‘The Green’ development at the University’s West Village accommodation campus not only increased the original brief by 2,050 beds, but is also the largest net-zero development in the US. This has been achieved by integrating the mechanical and electrical engineering with the design process, incorporating, for example, a solar PV installation that will produce as much energy as the building consumes on an annual basis. Indeed, the building’s mechanical systems have been key in achieving both the university’s sustainability and cost management goals and demonstrate a strategic approach to finding the right solution for a development of this type (multi-occupancy residential) and scale.
A shared domestic hot water and heating system allows multiple student apartments to share the same unit, with all the hot water and heating equipment located on the roof. While this rules out the possibility of individualised billing for each apartment, it reduces running costs, enabling the university to include heating and hot water in a flat rate service fee. Moreover, removing units from each apartment is also space efficient, supporting the goal of maximising the number of units in the development, while providing build cost savings and aiding sustainability.
The shared heating and hot water systems also left the areas around the building free for amenities such as recreation areas and bicycle parking. Indeed, the public realm design strategy feeds into the a more sustainable outcome too with the pedestrian and cycling routes incorporated into the outdoor areas at ‘The Green’, enabling a car-free campus. Along with an integral playing field and community centre, this also helps to support student health and wellbeing and, when viewed holistically, it is easy to see how seemingly separate objectives can be integrated through design.
The net-zero design also has financial benefits for both the University and for students. Energy self-sufficiency not only means lower impact but also lower bills, aiding affordability and cost certainty.
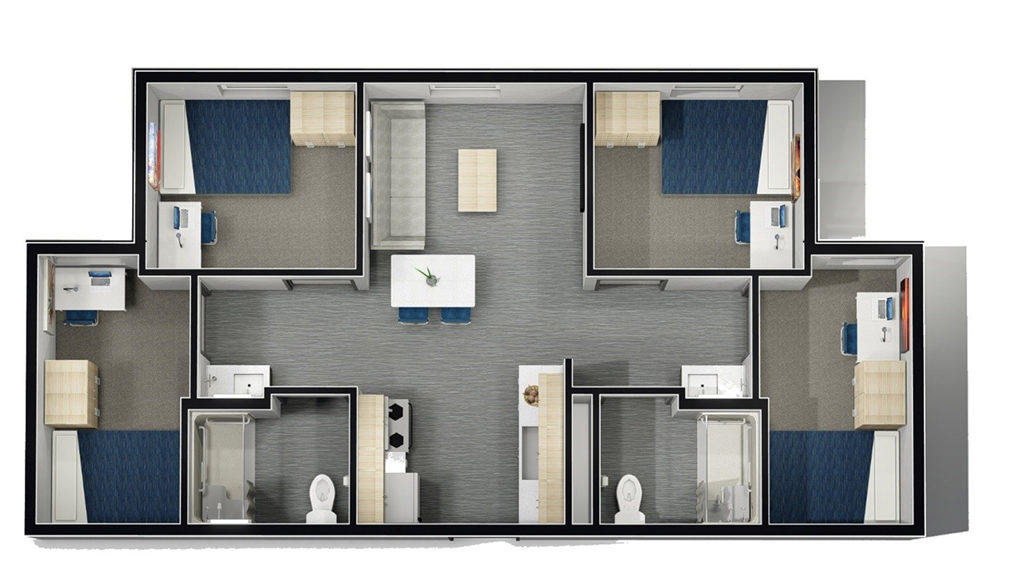
Student community
Usually when we talk about increasing the number of beds in any kind of residential development, gains are in relatively small numbers, so almost tripling the original target at The Green at West Village is a remarkable achievement. To deliver it, the design team focused on spatial efficiency, minimising the area per bed while providing functional and contemporary open-plan living and dining spaces with compact linear kitchens. Linear units maximise daylighting to increase the feeling of space while also contributing to sustainability goals by reducing the need for electric lighting. The spatial efficiency and open plan layout also improves accessibility within each unit, making them suitable for use by disabled students, another key consideration for any higher education provider.
In addition to maximising the efficiency of the internal layout to enable construction of additional units, the Stantec team was also able to increase the footprint of the development thanks to the car-free transport strategy. By eliminating parking and promoting a bike and pedestrian lifestyle, more of a site can be devoted to housing instead of cars.
With so many units in a single scheme, the design challenge went beyond spatial considerations, however, to ensure a thoughtful approach to creating a student community that encourages interaction and a sense of belonging. The public realm is a critical element of the design at The Green in this regard, as are both the internal and external circulation routes. All of these are areas that could inform best practice for any student living development, even those conceived on a smaller scale.
To avoid becoming a homogenous collection of 3,300 identical units, The Green has been broken down into identifiable parts using elements such as colour, signage and finishes to create individual ‘neighbourhoods’. Wings have been arranged to create student communities of limited numbers and circulation routes have been designed to maximise the likelihood of chance interactions between neighbours.
Point of difference
The calibre of student accommodation has become an important selling point for many higher education institutions as they continue to compete for the best candidates. Designing a high quality living experience into residences that are affordable to both build and rent provides a key point of difference.
Aaron Taylor is Principal and Education Lead at architectural practice Stantec.

