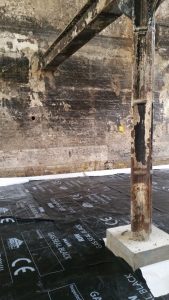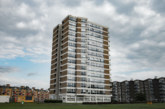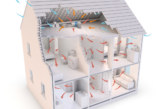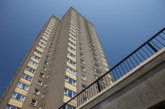
Martin Radford, Business Manager at RIW, offers advice on designing sub-structures to protect against invisible dangers on brownfield developments.
The effects of moisture penetration within buildings and especially basements are generally very evident. It results in damp patches or even running water, causing not just stains or mould growth but also serious physical damage; with the added potential of harming the health of occupants. There are, however, other unseen threats which waterproofing systems can be specified to help counter.
The pressure from central government and different environmental lobbies to make more use of brownfield land has been growing since the 90s, with the £1.2bn Starter Homes Land Fund bringing its own impetus. In addition to buried obstacles such as existing footings and live services or Central London’s Tube network, there are the effects of contamination to consider; particularly on old industrial sites or places like former petrol stations.
Effectively, wherever hydrocarbons and chemicals have entered the subsoil or organic matter is breaking down, those erecting new buildings must take steps to guard against carbon dioxide or methane penetrating the property; though the level of protection required varies depending on the function and other factors.

Codes of Practice
For all urban regeneration projects and other redevelopment situations, the local authority or housing association’s contractors and consultants must abide by the recommendations of the recently revised BS8485 and the NHBC Traffic Light scheme.
As the Code of Practice for the design of protective measures against ground gases, BS8485 is non-prescriptive, but places emphasis on ‘justification’ for the precautions selected as well as record keeping in relation to risk assessment and design decisions. With methane alone classed as being explosive as well as an asphyxiant, the need to exclude such gases is essential. Although project teams can source suitable systems on a supply only basis, it is advisable for them to engage with a specialist in the field from an early stage.
A company such as RIW will be able to offer its expertise and experience in interpreting the findings of site surveys and soil investigations, which normally include boreholes and sampling, as well as appraisals of past industrial and other activities in the local area. Risk assessments might also draw on records relating to other nearby developments, and information held by bodies such as the Environment Agency.
Within BS8485, the risk that any site presents is termed the Characteristic Situation and enables those involved to calculate a score of between one and six, where only the lowest figure requires no gas protection action to be taken: earning a green light. CS2 and CS3 generate an amber traffic light, while CS4 and above are in the red zone.
The score itself is generated by using the measurements from the site investigation to determine the flow rate for hazardous gases, including not just methane and carbon dioxide, but also radon: this being characteristic of all hard rock regions and not just granite as many believe.
The Code of Practice also identifies four different building types from A to D, with the former typically being private residential, and demanding the greatest level of protection. A large open plan industrial building is likely to be ranked a Type D.
Assessment procedure
With the BS8485 assessment complete, the corresponding robustness of gas protection then decided using a system which awards points under three categories. These cover the creation of barriers, membranes and the provision of ventilation.
As with other waterproofing specifications, a decision has to be taken whether to position the membrane beneath the floor or above it. Here, a specialist manufacturer will also be able to provide guidance on the form of the sub-structure which can benefit not only the effectiveness of the waterproofing and gas protection, but also the overall cost and programme benefits to the installation sequence.
It is important, for instance, to avoid the creation of pockets beneath a floor — such as between ground beams — where hazardous gases could collect. Contractors will also want to make use of systems that are easy to apply and which facilitate the subsequent erection sequence for the building’s mainframe.
Responding to such challenges, RIW’s Gas Seal Black is a four-layer, low-density polyethylene gas barrier that can be installed above or below most types of floor construction; and which also forms a highly effective DPM. It offers dependable, economic protection against hydrocarbons, methane, carbon dioxide and radon; as well as moisture from the ground.
The overlaps to Gas Seal Black can be seam welded and it is available with a selection of ancillary products: permitting effective installation across complex building footprints and enabling ground gases to be vented to the outside atmosphere via special ground boxes or bollard vents.
With heavy industry in the UK declining and resistance to erosion of the Green Belt unlikely to lessen, contractors, consultants and specifiers will increasingly have to work on brownfield sites. For this reason, they should seek the help of specialists willing to take design responsibility for integrated gas protection solutions.








