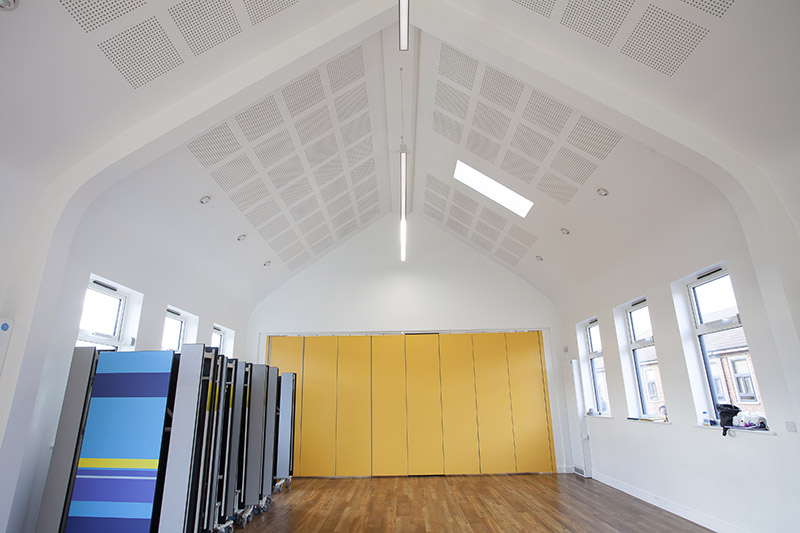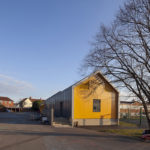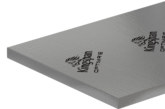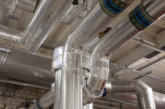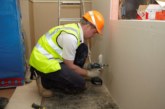Matthew Evans, Head of Technical GB – Kingspan Insulation UK, considers why offsite solutions could have a key role to play.
As we move into the next phase in the country’s response to the Coronavirus pandemic, a key challenge will be trying to limit the lasting impact of this crisis. This will be especially difficult for schools which must now make up for weeks of lost learning. To support them, it is important to try and get construction projects back on track to ensure facilities are ready when they are needed. This may mean considering offsite solutions, such as Structural Insulated Panels (SIPs), which can be constructed with fast and predictable build programmes and create energy efficient buildings which support student comfort.
SIPs speed
SIPs feature a rigid insulation core which is sandwiched between two layers of engineered wood board such as particle board or oriented strand board (OSB). The panels can be used to form both the walls and roof of a building and this modular approach enables very rapid erection programmes, with the outer shell of most small to medium sized buildings often completed and made weathertight in six to 14 weeks.
The SIPs contractor will typically use the building plans to develop a clear 3D model. Once this is signed off, the model can be directly inputted into the factory cutting process, ensuring the finished panels precisely match the designs. As this takes place in a dedicated facility, the production can be accurately scheduled with the site team to maximise efficiency. For example, on sites where storage space is limited, this can allow panels to be delivered in batches as and when they are required.
The erection process itself is also fast and straightforward. Once the initial groundworks are completed, treated timber lengths (soleplates) are fixed to the foundation, forming the outer footprint of the building. When the panels are delivered, a small team of site operatives can then lift them using lightweight machinery – fitting them over the soleplate and fixing them in place. The jointing arrangement between SIPs allows them to be easily slotted together whilst maintaining a virtually constant insulation barrier. This dry process is not only fast but also less weather dependent than some traditional construction methods.
Openings for all windows and doors are pre-cut to the precise dimensions of the specified units and once these are fitted and a breather membrane applied to the outer face of the panels, the building shell is fully weathertight. This means that internal trades such as electrics, plumbing and drylining can all get to work whilst the outer cladding is being installed – potentially trimming weeks off the overall programme relative to a more traditional masonry construction.
All of these benefits combine to allow a fast-track construction, which requires only limited site labour and is less vulnerable to unexpected delays or overruns. However, these programme advantages are just part of the benefits SIPs can provide.
Performance, comfort and space
The insulation core within SIPs mean they can achieve excellent thermal performance “out-of-the-box”, and this can be easily upgraded with the addition of a slim internal or external insulation liner. The bespoke cutting process and typical jointing arrangement within SIPs can also be used to create buildings which are very airtight and have excellent insulation continuity both at joints between panels and around openings. This helps to limit long-term heating costs for the building and can also support improved thermal comfort within the building in line with the best practice guidance in Building Bulletin 101 from the Education and Skills Funding Agency.
SIPs can also help to make the most of available land, both during the construction process and in the completed building. As previously mentioned, the predictable offsite fabrication means that panel deliveries can be staggered to limit the volume of panels on site. On active school sites, these deliveries can also be easily arranged to avoid times when pupils are likely to be outdoors. In addition, the lightweight design of the panels also means that they can typically be lifted with small mechanical equipment.
Their excellent fabric performance can also help to limit the depth of walls and roofs without compromising on energy performance, this can notably increase internal floor space. For example, a modelled study compared a construction using 172 mm SIPs with typical timber frame and masonry external wall constructions. In each case, the build-ups have been designed to achieve a U-value of 0.17 W/m2K and have been applied to a two storey classroom block with an outer dimension of 10 metres by 8 metres. The results are shown below.
Comparison of impact of different external wall constructions on usable space within 10x8m classroom block
| Wall Construction | Total Construction Depth | Usable Floor Space Within Classroom |
| SIPs
27.5 mm brick slip / bedding compound 10 mm calcium silicate board, 25 mm deep batten, 0.5 mm breathable membrane, 172 mm SIP 25 mm deep batten, 12.5 mm plasterboard, 3 mm skim |
275.5 mm | 140.8 m2 |
| Timber Frame
102.5 mm brick, 50 mm cavity, 0.3 mm foil faced breather membrane, 12 mm OSB, 270 mm glass mineral fibre quilt (0.040 W/m. K) between 270 mm deep studs, 12.5 mm vapour check plasterboard, 3 mm skim |
450.3 mm | 129.2 m2 |
| Masonry Full Fill Cavity Wall
102.5 mm brick, 200 mm rock mineral fibre full fill (0.036 W/m. K), 100 mm dense block, 15 mm dab cavity, 12.5 mm plasterboard on dabs, 3 mm skim |
433 mm | 130.3 m2 |
The results showed that the SIP construction with the brick slip facing could help to recover over 10 m2 of useable space within the building, providing greater resilience against future increases in class sizes.
Passing the test
While there is pressing demand to get school building projects back on schedule, this shouldn’t mean having to compromise on the building’s energy performance or the comfort of student and staff. SIPs offer a fast-track option which can tick all of these boxes and provide long-term flexibility for schools.
