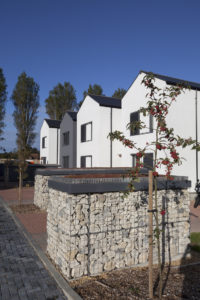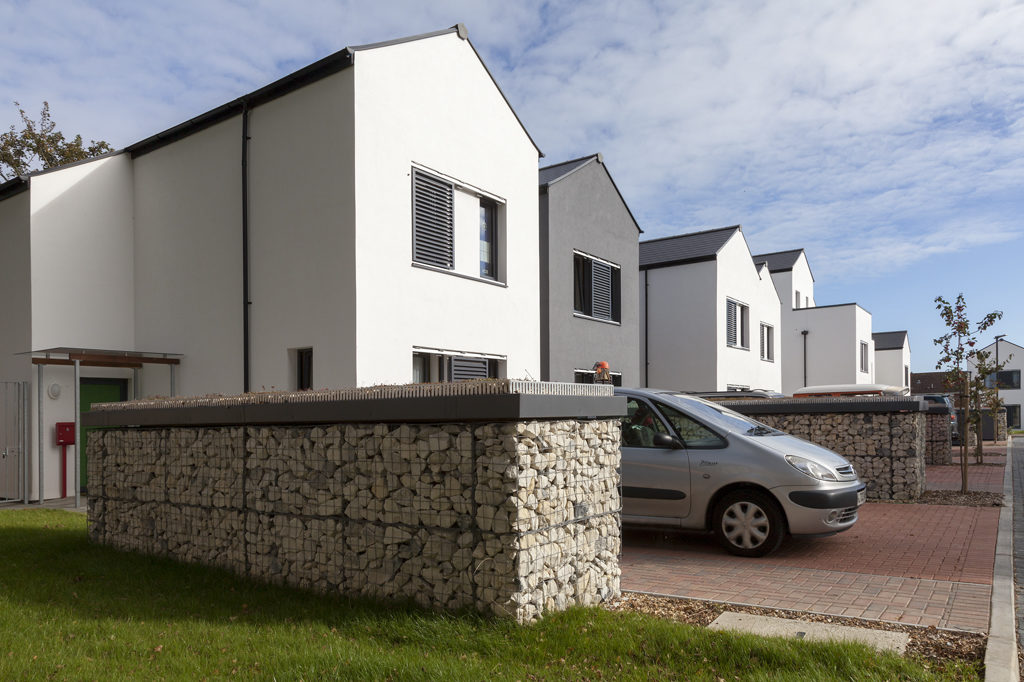 Award-winning social housing proves a point for Passivhaus. Anastasia Mylona reviews a social housing development designed to provide comfortable homes with minimal running costs.
Award-winning social housing proves a point for Passivhaus. Anastasia Mylona reviews a social housing development designed to provide comfortable homes with minimal running costs.
The Cameron Close development on the Isle of Wight received a High Commendation in this year’s Building Performance Awards from the Chartered Institution of Building Services Engineers (CIBSE), as a comprehensive two-year evaluation has proved the benefits of its Passivhaus design, in terms of energy consumption and comfort, to the tenants.
The Cameron Close development, consisting of 16 semi-detached houses and 12 apartments, was completed in 2016 with the aim of providing high quality, energy efficient accommodation that is comfortable to live in as well as low on fuel bills.
Commissioning the build, Southern Housing Association was clear on the objectives: they wanted to respond to the zero carbon agenda but also wanted to get away from the use of micro-renewables. The result was to concentrate on a fabric-first approach with Passivhaus being the preferred solution.
Achieving a certified Passivhaus ensures that the design principles are carried through to construction, resulting in a very small performance gap between the design calculations and the operational energy consumption and comfort conditions. Southern Housing was keen to put this to the test and worked closely with building consultancy WARM to develop a two-year post-occupancy monitoring project.
The location of the scheme, in a semi-rural part of the Isle of Wight, on a brownfield site surrounded by existing homes, was a significant constraint in terms of building form.

Passivhaus performance requirements
With semi-detached homes being identified as appropriate, the challenge was to ensure that the design was able to meet the Passivhaus heating energy requirement in a cost-effective way. By working in collaboration with the architect and contractor it was possible to meet the standard while remaining faithful to the design intent in terms of building form and aesthetics.
Reduced energy consumption was the performance requirement, but on its own this performance is meaningless. It’s easy to have a low energy building if the thermostat is set to 10 degrees and never turn the lights on, but it would be very uncomfortable. Consequently, the monitoring process put in place by WARM compared measured results with feedback from occupants.
The results of the monitoring have been outstanding, demonstrating that the design has drastically reduced energy bills for the tenants and provided comfortable, high-quality accommodation with high satisfaction from the residents. The consultants did stress, however, the importance of regular maintenance of ventilation systems, particularly the filter changes, to maintain good air quality.
Evaluation period
All the houses in the development use gas for heating and hot water and electricity for all plug-in loads, ventilation and lighting. Throughout the two-year evaluation period all residents reported being comfortable in terms of the temperature despite internal temperatures ranging widely from 18 to 25˚C, demonstrating the significance of user preference.
Electricity consumption, perhaps not surprisingly, is highly dependent upon occupancy. The number of people living in the dwelling and the number of hours they are in residence will have a direct relationship with electricity use. With this caveat it was shown that average daily consumption of the dwellings in the Cameron Close development is markedly below the national average.
Much more significant, however, were the figures on gas consumption, where every dwelling was considerably below the national average, with many residents reporting that they simply did not use their heating at all. Residents all reported satisfaction with low energy bills.

Overheating strategy
While high insulation levels and airtightness will provide for warmth in winter, these dwellings could have turned out to be unbearably hot in summer had the possibility of overheating not been considered at the design stage.
The overheating strategy for this project was driven by the orientation of the site and the architect’s desired aesthetic; the result was a design that incorporates a bespoke external shutter system, providing effective shading during the summer while also allowing useful solar gain and daylight during the winter. Maintaining a comfortable temperature also requires occupants to open windows and skylights.
WARM consultants went on to calculate the overall CO2 emissions from all energy consumption and compared it with national benchmarks and targets. The average CO2 emissions for Cameron Close were 60% lower than the average of UK households in 2015.
The 2008 Climate Change Act requires a 34% cut in 1990 greenhouse gas emissions by 2020 and an 80% cut in emissions by 2050. WARM consultants were satisfied that all the properties in the Cameron Close development meet the 2020 target and some already meet the 2050 target.
Using the detailed post-occupancy evaluation, the project scooped a Highly Commended in the Residential category of the Building Performance Awards in 2019. These are the only industry awards that focus on actual, measured performance outcomes, not just design intent or performance specifications.
Anastasia Mylona is Head of Research at the Chartered Institution of Building Services Engineers (CIBSE)
Greengauge delivers ambitious M&E design for UK’s largest 100% Passivhaus housing scheme









