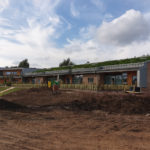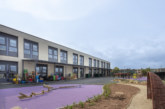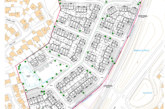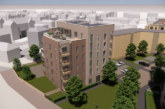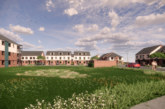Pupils attending St Crispin’s School in Edinburgh will soon be relocating to a new campus south of the Capital, in the Burdiehouse area, following completion of all structural and civil design and engineering works carried out by Will Rudd (Edinburgh).
The new school, which includes a community hub for after-school, weekend and holiday activities, will provide special education for 72 children, aged from four to 18, with additional support needs.
Shaped by the site itself, the design of the school offers three distinct sections with independent access whilst remaining connected, offering each of the three age groups access to their own section of a large external play area. The wildflower roof of the building respects the surrounding landscape and fits well with the sensitive natural beauty area.
To deliver the new structure, the Will Rudd engineering team designed several solutions for the complex site.
Graeme Fowler, Senior Engineer at Will Rudd said: “It is always rewarding to see a project complete, especially one that will benefit generations to come by providing a positive supported learning environment. Providing good circulation space for the children was critical when designing our structural solutions. On this complex site, we designed a lightweight steel frame solution that accommodates the intricate roof profile of the three building sections.
“The site is located partially within a flood plain and this dictated the shape of the building where it “hugs” the flood contour to ensure land raising is limited. The varying site levels also posed a challenge due to a significant level of made ground and variable underlying natural soils. A raft slab solution supported on compacted engineered fill was chosen as the most efficient solution to deal with these specific site constraints.”
The new school, built on the former Burdiehouse Primary School site, is expected to be complete by the end of 2021.

