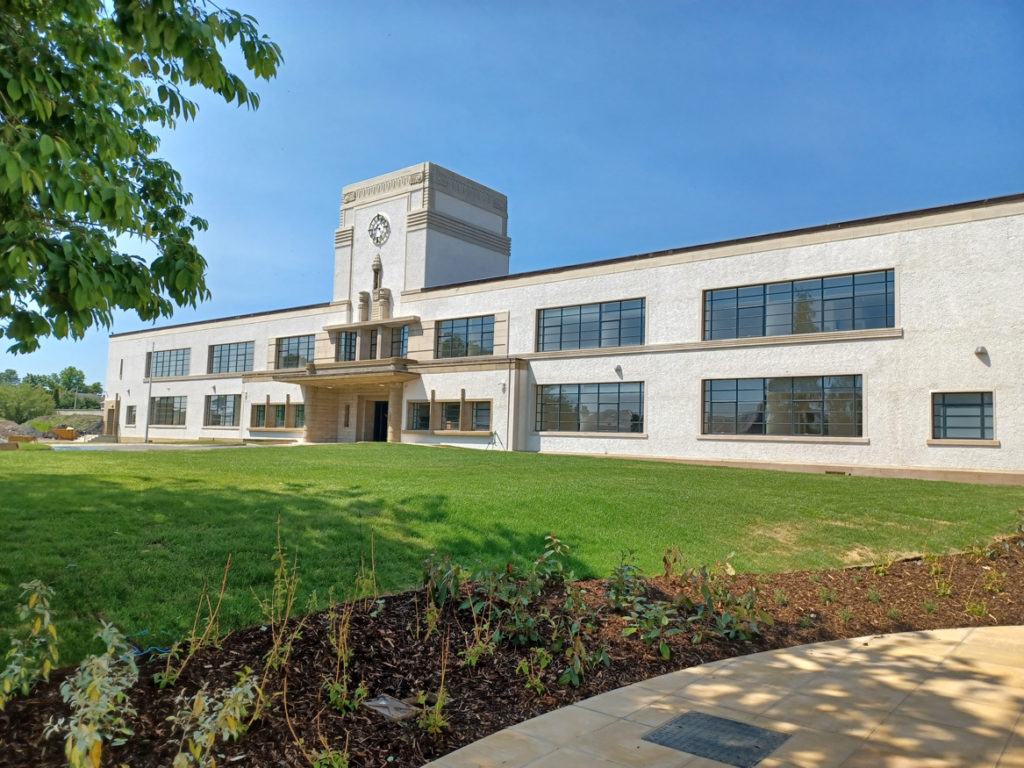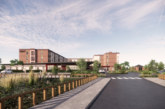Award-winning architecture firm Aitken Turnbull has recently transformed one of a Scottish Border town’s most recognisable and loved listed buildings into a new facility for extra-care apartments (supported housing for the elderly).
Poynder Apartments in Kelso provides 36 extra-care apartments for older people, complete with a range of communal facilities for use by tenants and their families, as well as the wider community. The refurbishment has been carried out by local developer M & J Ballantye on behalf of Eildon Housing Association.
The building’s illustrious past as the former Kelso High School originally built in 1878, stands testament to the craftsmanship of the Victorian age that almost 170 years later — including a re-build to ‘modernise’ the school deploying an Art Deco-inspired design in 1939 — the Grade-B listed building is now a beacon of 21st Century supported housing provision.
Indeed, some of the project team from Aitken Turnbull working on the refurbishment went to school in the building, which had lain vacant since 2017 when Kelso High School moved to new premises.
In 2019, the building was taken on by Eildon Housing Association to provide Kelso with much-needed extra care housing Poynder Apartments consists of a mixture of one-and two-bedroom flats, all with wheelchair access, onsite care, and support services. There is a restaurant where residents are provided with home-cooked meals, and garden areas for relaxation. The facility allows for residents to remain in Kelso and continue to live independently.
Ben Glennon, Associate, Aitken Turnbull Architects, led the team which created the design strategy for the building and the adjacent ground. Ben commented: “The re-purposing of the former Kelso High School and its transformation into an exceptional facility continues our long-standing partnership with Eildon Housing Association added significant value to their project.”
Poynder Apartments has become a flagship development given the work undertaken to enhance the existing listed building. Aitken Turnbull approach aimed to maintain the existing spaces and architectural features of the building such as the stairways and original stone features while stripping away later extensions and alterations and that detracted from the Art-deco style. Where Alterations where required they were carried out sympathetically reflecting the original art deco style.

New double-glazed windows have been installed with much care taken in the detailing and specification to replicate the original Art Deco Glazing pattens and proportions. New replacement render was selected with refence to original colour of the building.
High quality landscaping was part of the overall concept with existing trees and features retained in the new gardens to the front of the building. It is envisaged that the new facility and garden will become the central focus to a new area of Kelso. Ponder Apartments will be complimented by development of mixed-tenure housing being construction within the school grounds creating a new and vibrant Kelso community.
Electric heating has been used throughout to provide flexibility and zero carbon emissions at point of use. The site layout design discretely positions parking and service areas to the rear of the building.
In addition to Aitken Turnbull, other companies involved in the redevelopment of the former Kelso High School included structural and civil engineer Wardell Armstrong and building contractor M&J Ballantyne Ltd.
Header image: Ariel photo of Kelso High School by Rob Gray Photography










