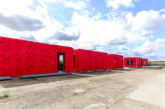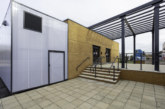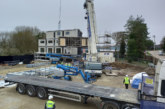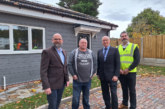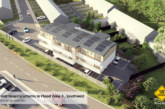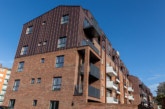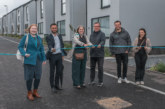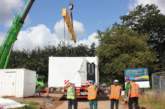The world is in the midst of a housing crisis with unprecedented global mass migration to cities. In order to deal with this flow of people, more high-density buildings are needed. In the UK the demand for homes continues to outstrip supply. Waugh Thistleton Architects discusses a solution that has the potential to deliver significantly more homes, as well as boost the local economy and employment opportunities.
The housing and labour crisis must be addressed within the context of the global climate emergency. Changes to the Building Regulations have resulted in a significant reduction in the operational energy used in buildings, however no legislation exists requiring reduced embodied energy in construction.
Concrete and steel in construction are currently responsible for more than 10% of the world’s carbon dioxide emissions; this will increase if current trends within the industry continue. If we are to meet the zero carbon target by 2050, alternative sustainable building materials, such as mass timber, must be used to reduce waste and emissions caused by the fabric of the new homes we build.
In the last 50 years manufacturing productivity has increased by 230% while the construction industry is 19% less productive. Drawing on the efficient, high quality production methods developed by ship, aircraft and car production, offsite manufacture addresses some of the failings of traditional construction.
Since the HRA borrowing cap was removed in 2018 local authorities are once again building social housing and as landlords they demand high quality, low maintenance, fast solutions which are future proofed to adapt to ever changing environmental legislation.
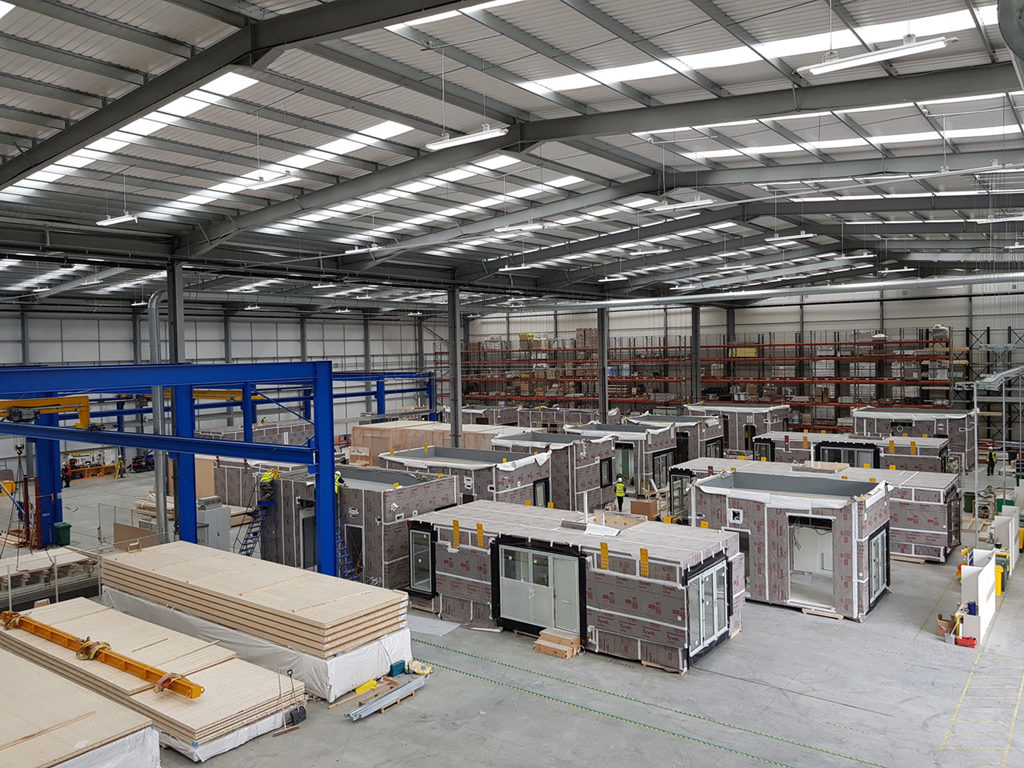
Delivery mechanisms
Innovative delivery solutions are emerging such as PLACE’s (Pan-London Accommodation Collaborative Enterprise) new approach to tackling homelessness through acquiring modular temporary accommodation, and Pocket Living’s homes for local first-time buyers at less than 20% market value. Both are reimagining the delivery of housing using offsite methods of construction.
Waugh Thistleton Architects are working with Swan Housing, a social housing provider and an industry leader in the development of modular construction. In their state of the art, high-tech factory based in Essex, they have created an offsite modular manufacturing approach known as the ‘NU build system’ using low carbon cross-laminated timber (CLT) structural panels.
Waugh Thistleton Architects and Swan Housing are on site with a midrise modular scheme at Watts Grove in Tower Hamlets comprising 65 homes over six storeys. Close collaboration between Waugh Thistleton Architects and the Swan factory team on the design and delivery of this scheme has resulted in the publication of a series of books, which describe the key strategic and component specification requirements for volumetric modular. The NU build modular process plan explains how to deliver modern methods of construction (MMC) efficiently and how delivery of modular timber impacts on the standard RIBA work stages.
 Design guidance
Design guidance
The Modular Design Guide explains the interrelationship between consultants, the client and the factory. Designing for modular means thinking about how each module is made, transported and assembled at every stage of the design development. The second book: The System Guide helps consultants understand the specific evaluation criteria to be considered to ensure compatibility with the modular system. This does not mean standardising homes, but considering the standard process of manufacture.
Waugh Thistleton’s involvement with offsite technologies has spanned two decades, delivering more than 20 buildings using various offsite MMC for clients like Berkeley Homes and Pocket Living.
Modular significantly reduces time on site, minimising the lengthy disruption as well as noise and dust pollution associated with a traditional building site. This has significant benefits for local authorities who often own tight sites in densely populated areas.
Speed of manufacture
The manufacturing times of elements in the factory are reduced. Information generated by BIM allows the factory to order products ‘just in time’ with the benefit of a consistent material and labour supply chain. The factory environment means that short days and bad weather do not interfere with production.
Each module can be constructed in a clean and controlled environment with the necessary tools and materials close at hand to a high level of quality and consistency. Factories offer workers regular hours along with a safe and clean working environment. Improved conditions attract more diverse workers to the construction industry and if, like Swan, the factories are located close to the sites where the modules are required there can be employment benefits to the local economy.
Repeatable process
Modular construction is the development of a repeatable process not a repeatable product. The Mitsubishi GS Car Chassis Platform uses the same compact car platform for numerous models across many brands resulting in millions of variations.
A modular system must form the base for a wide range of module types and buildings. The modular process enables the designer to create a variety of products that can be linked together to create different building types, rather than a limited number of modules creating repetitive environments.
We have outlined the many benefits of offsite manufacture however it is crucial clients specify offsite construction methods early. Early designs must be carried out with offsite manufacturers in mind otherwise designers will generally design the way they always have resulting in the same answers.
Offsite methods radically change the way construction works, requiring new skills and a different approach. Construction becomes more about quality and logistics, demanding a fundamental change in the mindset and skillset of clients, consultants and contractors in the industry.


