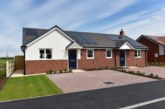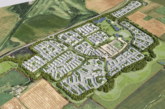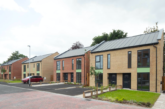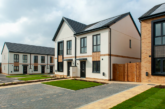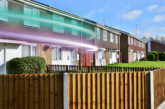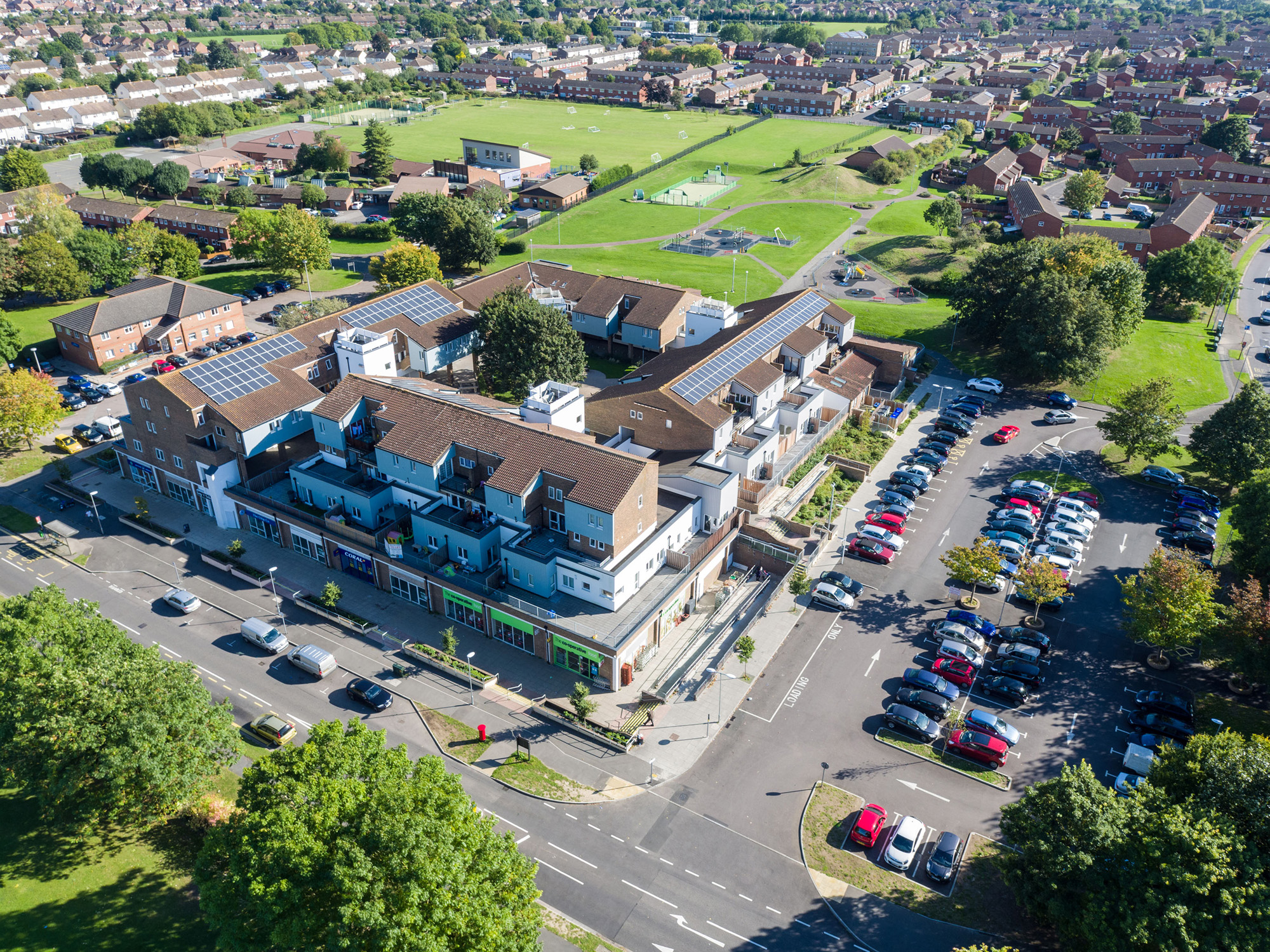
James Traynor, Managing Director of ECD Architects, talks to LABM about the award-winning regeneration of the Walton Court Centre in Aylesbury — a mixed-use community hub with 58 residential units above.
The successful regeneration of Walton court was recently recognised by Vale of Aylesbury District Council in its annual design awards. The judges noted the outstanding success of the project in tackling anti-social behaviour with a huge reduction in criminal activity. ECD Architects was appointed by Vale of Aylesbury Housing Trust after winning a design competition organised by Wayne Hemingway. The architectural practice was appointed as a multi-disciplinary consultant to design and deliver the regeneration of this complex scheme with phased completion over several years.
The Walton Court Centre is a mixed-use community hub in Aylesbury, Buckinghamshire. Built in 1981, it provides a mix of retail and community facilities topped by 58 residential units in a low-rise suburban setting. Unfortunately, the original layout of the Centre placed a public precinct in the middle of the site which acted as a magnet for anti-social behaviour, and illegal activity was focused around the pub, the video shop and the numerous ‘escape routes’ provided by the Centre’s stairwells and undercrofts. Between April 2007 and March 2009, there were 112 incidences of ASB reported and 121 criminal offences, 41% for assault.
Without an active shop front, the commercial units were struggling to survive, the community facilities were poorly used, and vacated flats were hard to let. Sales of former Right to Buy properties were rare, and when they did sell, prices were low. Structural and Decent Homes Surveys highlighted that improvements were needed to minimise fuel costs and ensure homes were comfortable to live in.
“Long-standing residents have bonded over the experience of the regeneration, and feel they have a genuine stake in the Centre, helping to shape its renewal and so give everyone a better future.”
Regeneration objectives
The objectives of the Centre’s regeneration were to address the onsite issues of safety, security, and health and wellbeing. However, for the regeneration to succeed, a simple make over was not enough. The negative image and poor reputation of the Centre needed to be overcome. The building needed to be ‘re-imagined’ both as a decent place to live and a good place to shop and visit community facilities.
This was a complex project due to the variety of tenures involved: social, leasehold and commercial. Several options were considered, including knocking the building down. However, in the end a complete reorganisation of the building was undertaken. This involved:
- Relocating and expanding retail units to a more prominent high street location. This required detailed negotiations with existing tenants who could easily have resisted the proposals;
- Enclosing of the Centre courtyard to eliminate anti-social behaviour. The courtyard has been re-designed to become a resident-only amenity space;
- Expanding the Healthy Living Centre, which is a thriving institution that has outgrown its existing facilities within the development.
- Reducing the size of the Community Centre that was struggling to remain viable in oversized unsuitable premises.
- Increasing the Centre’s value through the creation of 21 new homes within the existing building footprint.
- Buying back the lease from the brewery chain. This enabled the closure of the pub, which had become a magnet for anti-social behaviour, and enabled the provision of a Co-op retail unit and three residential units for affordable housing.
At the same time, much of the building was over-clad (to reduce heat losses and enhance the visual appearance of the exterior) and solar PVs were installed on existing roofs to reduce electricity bills for residential communal areas.
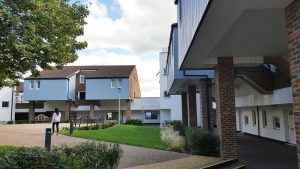
Resident engagement
Throughout the project, residents and stakeholders were encouraged to attend regular meetings and were kept in touch with progress via a newsletter, ‘Transform’. There were also opportunities for residents to go ‘behind the scenes’ and be guided around areas of the site that they could not have access to. This gave reassurances about progress and helped them understand what was happening.
Due to the level of vandalism, there was obvious concern about putting up blank hoarding around the building site. However, a community art programme was instigated. 140 pupils from the neighbouring Ashmead Combined School were invited to design a mural under the guidance of a local artist to cover the 30 eight-foot panels. The project quickly grew, and children were coming in during evenings and weekends to complete the work, enlisting parents and other family members.
The school was delighted, passing on the positive feedback received from parents and despite the history of problems at the Centre, the mural did not suffer a single spot of vandalism. As the regeneration reached the final stages, the artist returned to the Centre to create a legacy artwork for the new communal garden. Residents chose a mosaic, picking up themes and designs from the children’s mural, which was then completed by residents, Trust employees and the site contractor.
New atmosphere
Now there is a completely different atmosphere to the building, with neighbours greeting each other in the communal spaces rather than passing by without making eye contact. Long-standing residents have bonded over the experience of the regeneration, and feel they have a genuine stake in the Centre, helping to shape its renewal and give everyone a better future. The shopping parade is busy with both existing businesses and new start-ups.
Post-works, two leasehold properties sold for £155,000. A valuer’s appraisal remarked that with the generous balconies, onsite facilities and improvements to the Centre, the flats could rival the best in Aylesbury. Every effort was made to reach the highest environmental standards with the result that the homes are both comfortable and affordable. Cavity Wall Insulation, external cladding and new central heating systems improved the fuel efficiency of existing flats and addressed cold-bridging issues, whilst new units were built to Code Level 3 with MVHR to minimise heating costs.
The Healthy Living Centre improvements offer a large café, a secure nursery with safe outdoor play, computer suite and many more services and facilities for the area. In addition, the HLC manages the Community Centre, offering a flexible space for private hire for sports, hobbies and events. Visually, it is hard to believe that Walton Court Centre is the same building. What was once dark and foreboding in both reputation and look is now a bright, busy, happy and vibrant community hub. For the first time in many years, the Centre is 100% let.

