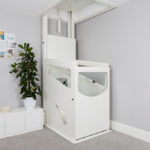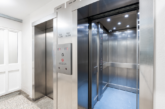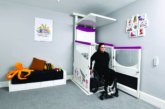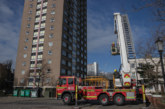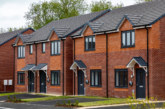With an ageing population and state care homes facing critical pressure, it is likely that future care will be a prospect in the home. We must therefore consider future-proofing new-build social housing and how adaptations can be made to existing stock, with minimal disruption, says Steve Hill, National Sales Manager at Terry Lifts.
As people age and become less active and mobile, they may lose access to areas of their home, restricted by steps or narrow doorways. This can leave residents limited to just a few rooms and without access to facilities.
Rather than the more obvious and costly solution — moving the resident to another property better suited to their needs but potentially away from their community, friends and family, Registered Providers can choose to adapt the house. We’re all familiar with the vision of an older person accessing the first floor on a stair-lift but technology has evolved, with through the floor lifts offering a practical, life-long, affordable alternative, enabling elderly and disabled people to enjoy the freedom of their home.
Which lift?
Coming in all shapes and sizes, many home elevator systems cater for a wide range of mobility issues and can accommodate a variety of equipment, from wheelchairs to walking frames. Maintaining safe, smooth and stress-free access allows people to continue with their routine and preserve familiarity, for example sleep in their bedroom, use upstairs facilities etc.
The needs of the individual/s will influence the choice of home lift. There are several practical considerations including:
- How many passengers does it need to carry?
- Does it need to accommodate a wheelchair user, now or in the future?
- How many floors does it need to serve?
- How much space is available for the lift?
- Where could the lift be located?
Lift manufacturers can advise and offer guidance through the selection process, with most offering a free no-obligation survey.

Size matters
While an individual’s needs may dictate the type of lift required, it is also worth bearing in mind the size of the property. A domestic lift system needs a suitable amount of headroom on each floor and will typically occupy a footprint between 800 by 1,150mm and 1,600 by 1,525mm.
Any potential structural changes to existing stock will be identified during the survey conducted by the lift provider. Building Control approval is necessary if the installation involves the alteration of the structural integrity of the property such as forming an aperture in a ceiling. A reputable lift provider will look after this if they are doing the building work but the obligation to check that the approval is in place rests with the purchaser. Planning permission is not required for the installation of a vertical lift system.
New-build
Of course, the most efficient and cost-effective way to manage adaptations is to cater for them during design and build. Future proofing at this stage can save time and money in the long run. Regardless of whether the equipment is installed now or later, landlords know that the property can accommodate them in the future.
There’s one modern method of construction which is increasingly popular with housing providers and that’s timber frame. And no wonder when it offers such efficiency and flexibility. With timber frame construction, future proofing can be factored in by the project architect and timber frame designer. With a through-floor home lift for example, they can design the floor structure to make it simple to cut through the floor in the future — allowing the lift to travel from ground to first floor without compromising the structural integrity of the first floor.

Fire protection
A through the floor lift requires an opening to be created for the lift to pass through when travelling from floor to floor. This instantly breaks the fire integrity and removes the fire protection of the first-floor structure — potentially enabling a fire to move freely between floors.
To minimise risk, it is vital that an independently certificated through the floor lift is specified. Look for a product that complies with BS 5900:2012 (Powered home lifts with partially enclosed carriers and no lift way enclosures) and is independently tested by an approved Notified Body. A compliant product will maintain the fire and smoke protection between floors, whether it is parked upstairs or downstairs.
Certificated installation
The installation of a through the floor lift raises some important safety considerations, that’s why it is critical that a compliant home lift is installed by a certificated engineer and electrician. To comply with British Standards, a lift must have a dedicated electrical supply and not be plugged into the nearest socket. Some UK lift manufacturers offer training for installation and maintenance teams.
With the vulnerability of the NHS and care home system exposed by the pandemic, it is vital that we invest in future proof housing stock. The population is living longer, and demands are changing. With planning and forethought, we can design-in details for future adaptations in new-build social housing, saving time and money, and more importantly, help people to live life better and for longer in their own home.

