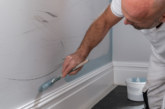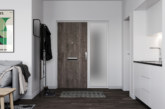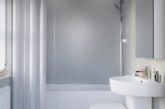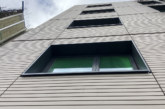
Glass balustrades and balconies are increasingly being chosen for public buildings and high-rise housing, but what considerations do specifiers need to take note of when specifying this external architecture? Simon Boocock, Managing Director of CRL, takes a look.
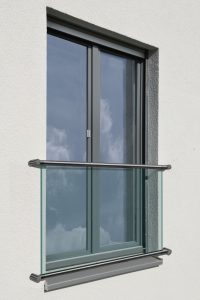
Glass Juliette balconies are increasingly popular, particularly for buildings where the interior is compact. A big advantage of a Juliette balcony is that it enables a French window or patio door to be chosen instead of a conventional window, filling the room with light, increasing ventilation and creating a greater sense of space in smaller rooms. The balcony itself provides a safety barrier by means of the balustrades or railings and does not generally require planning permission, which accounts for its rise in popularity to a large extent. In addition, unlike a bolt-on balcony or other types that have a deck, they do not need the foundations of a property to be re-evaluated to accommodate them. This makes them a more widely-used solution for refurbishment and renovation projects.
CRL’s Juliette Balcony System features a modern design and clean lines to create a good visual effect without being a headache to install. The system offers peace of mind with 316-grade stainless steel for weather resilience and comprises four connectors, plus two cap rails of 3 to 4.2m in length, suitable for 12 to 25.52mm glass. Available in brushed and polished stainless steel finishes, the system has been tested to a width of 2,400mm.
Ensuring safety
The priority for specifiers working on local authority projects, be it high-rise affordable housing or public buildings, always centres on user safety. So how does the trend towards glass balustrades and balconies conform to this? What level of safety and security do they offer tenants and what reassurances can manufacturers offer specifiers that installation won’t be too complex?
By their nature, balustrades and balconies will be installed above ground level and a lot of systems require the installer to be outside the balcony, often where access for scaffolding is tricky or at the very least time consuming. Wet fit balcony systems need to be held securely in place, usually with cement, to ensure a tight fit, which can be messy, particularly on retrofit projects.
Rules and regulations
Working with an experienced manufacturer is essential for local authorities to ensure the system used is not only the most suitable for the building’s occupants, but also that it makes light work of installation and maintenance. Specifiers need to be mindful that the general Code of Practice for barriers in and around buildings is that they must conform to BS6180: 2011. A system that can be fixed back to the stone or brickwork of the building will offer the best solution in terms of security, which is essential on local authority and public facing buildings.
Juliette balconies fall under Part K of the Building Regulations Act 2000, which stipulate that gaps in any railings must not be more than 100mm and that the top of the balcony must be at least 1,100mm from standing floor level. A railing that does not conform to these regulations is not up to British Standards and is deemed unsafe.
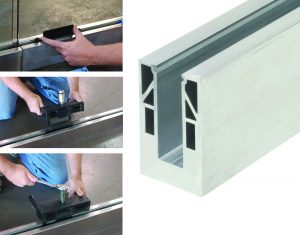
Locking systems
Another solution is CRL’s TAPER-LOC dry-glazed railing system for frameless glass balustrades. The system simplifies the fitting and maintenance process, cuts installation times and provides the necessary safety and security required on local authority and public buildings.
Tested to meet the strictest building code requirements such as BS6180: 2011, ICC-ES and AbP, it uses a horizontal design with a taper system which locks the glass panels into place and allows them to be adjusted, dismantled and re-set in no time. The aluminium base shoe can be surface or side-mounted and provided drilled or undrilled. Thanks to its ‘safety seal’ the latest system can be entirely installed from the safe side of the balustrade, from the base shoe fitting, the glass panel installation and the handrail finishing touch, putting safety first without the need for time-consuming, costly scaffolding. This is particularly useful on retrofit projects and when a broken or scratched glass panel needs to be replaced.

