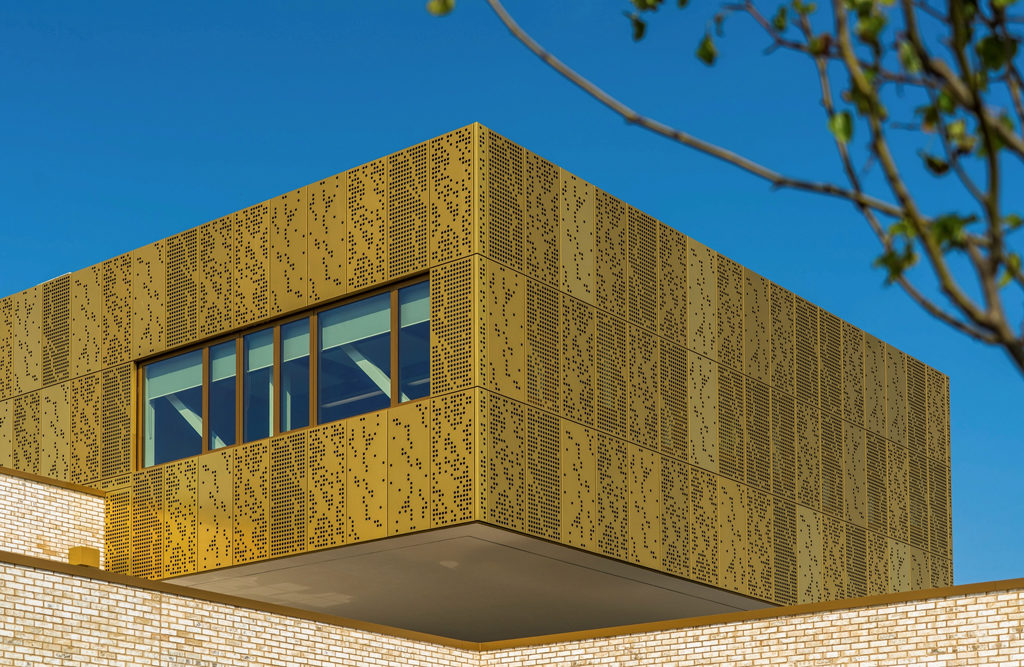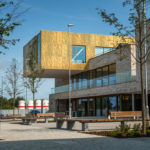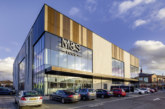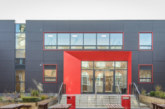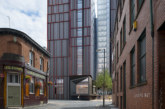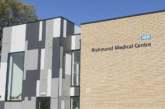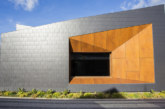Simon Gregory considers how rainscreen cladding systems are enabling architects to move away from the traditional school building design to create structures that inspire a new generation of students.
School buildings have evolved dramatically over the years as architects move away from traditional bricks and mortar and are instead opting for contemporary materials that create structures that both stand out and positively impact teachers and students. Many of these new schools, particularly large academies and primary schools, are also being developed for use outside of teaching hours, for example, acting as a central community building, gym and even with facilities for hire.
The RIBA Better Spaces for Learning report states that school buildings have a significant and positive impact on pupil behaviour, engagement, wellbeing and attainment and on staff productivity, with the most comfortable and well-designed facilities demonstrating a 15% overall increase. As such, architects are recognising that the design of a school is extremely important and should incorporate plenty of light, space and colour amongst other things.
The studies, conducted in recent years, have also cited that the design of the external learning environment can have a substantial effect on creativity, security, and play quality of pupils; so how the school looks on the outside is important.
Innovation in cladding materials over the last few years has resulted in facades developing from simply providing an outer shell that protects a building, into one where it has the ability to define the style and form of an entire project. Modern rainscreen cladding systems have progressed to a stage where they now provide architects and designers with the freedom to create aesthetically pleasing school buildings that also improve the overall teaching experience for pupils.
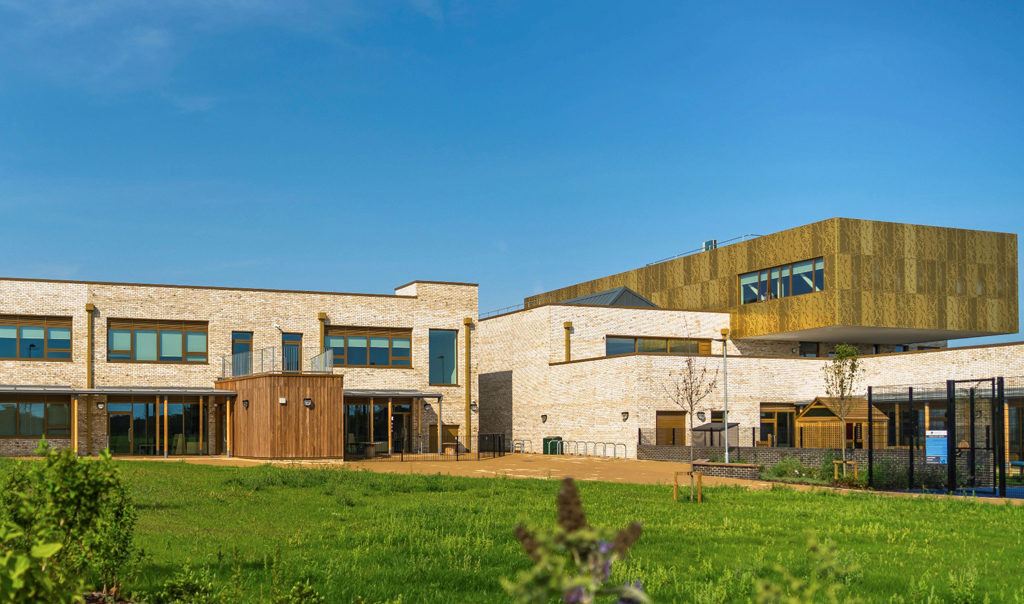
Community hub
The new Mulberry Park Community Hub is a great example of such a building. The cantilevered structure, which acts as a local primary school and nursery as well as a mixed-use commercial facility and public hall, shines bright at the centre of a new residential development near Bath and features a combination of Proteus perforated and solid TECU Gold cladding panels.
The £10m building, commissioned by housing association Curo and designed by architects BDP, sits at the heart of Mulberry Park, the renovation of the former Ministry of Defence site on Fox Hill in the village of Combe Down on the southern fringes of Bath.
The Hub supports a contemporary development of 700 high quality homes and open spaces. Within easy reach for local residents, the building, fronting on to a new public square, accommodates a 210-place primary school, a 70-place nursery and public use facilities including a café, clinic, a fitness suite and business enterprise and flexible spaces for hire.
The eye-catching development features our TECU Gold panels with a PPC coated aluminium support frame on the school hall and the third floor, cantilevered above the main entrance and Public Square. Proteus SC is an engineered panel system that is offered in either solid, perforated or mesh panel formats. By utilising an extensive range of metals, colours, textures and forms it can add another dimension to any façade cladding project.
The perforated pattern within the facade at Mulberry Park is derived from historic aerial photographs of the harbours and was developed in conjunction with the supporting frame, which was required due to limitations in material thickness. We used our framing system on this face, which meant the architects could specify a thinner perforated skin on the face of the panel without resulting in deflection or distortion, helping the striking façade remain within budget requirements.
Complementary solid TECU Gold rainscreen cladding panels feature at ground floor level, adding structure and providing an aesthetically pleasing, hardwearing layer that protects the building from the elements.
The ‘Gold’ façade material is a mix of copper and aluminium and offers outstanding mechanical abrasion and is highly corrosion resistant and durable. The initial bright gold appearance of the façade will gradually oxidise following installation, forming an enchanting warm golden surface.
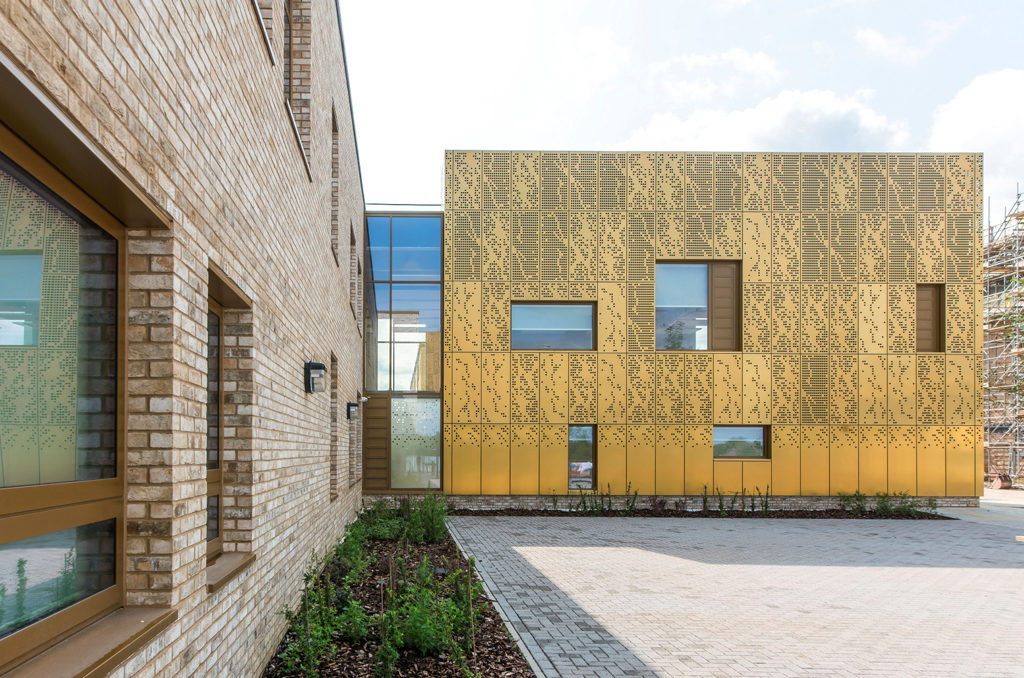
Architectural creativity
Buildings featuring cladding systems made from copper alloy materials, like the Mulberry Park Community Hub, provide a vast scope of opportunities for architectural creativity. The striking natural, ever-changing surface creates unique, one-off designs that simply aren’t possible with some other cladding materials. The use of the colour yellow and its varying shades, including gold, is also found to be beneficial to learning as it creates a positive feeling in pupils and is optimum for maintaining attention and encouraging creativity.
This is one of the reasons the Mulberry Park Community Hub was recently crowned the winner of the South West Community Benefit category at the Royal Institute of Chartered Surveyors (RICS) Awards 2019. The award recognises outstanding achievement in providing a facility that directly benefits the local community and can demonstrate its success through local community feedback.
RICS judges commended the project team — BDP Architects, housing association and housebuilder Curo, Rydon Construction and surveyors Ridge & Partners — “for creating an exemplary community hub that is a trailblazer for future community buildings.”
With a distinctive design that not only stands out but also benefits learning and provides the community with a base that features a nod to the heritage of the area, it is no doubt that Mulberry Park will be valued by residents. It will also shine bright not just as a mixed-use development utilised by people of all ages, but as a beacon of the local community for future generations – thanks in part to its aesthetically pleasing and engaging gold facade.
Simon Gregory is Sales Director at Proteus Façades
