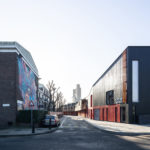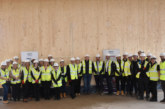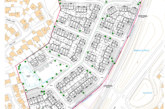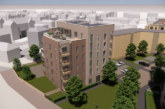Poplar Works is a unique, multi-million pound fashion and ‘makery’ hub that combines manufacturing, training and affordable studio space to provide creative, business and job opportunities for the borough of Poplar. Eve Dennehy at Structur Communications reports on the project, which makes use of offsite hybrid construction.
The scheme, which was delivered by Niblock, has been developed by Poplar HARCA Housing Association in partnership with the Greater London Authority, London College of Fashion, University of the Arts London and workspace provider ‘The Trampery’. It was designed and taken to RIBA Stage 3 by Adams Sutherland Architects and from Stage 3 to completion which was led by Calfordseaden. Adams Sutherland remained as design champions throughout.
The scheme has transformed 80 dilapidated garages on a narrow site straddling the A12, to create four buildings (Buildings A,B,C and D) that bring together a high quality, specialist creative space. The main hub, located in buildings A & B, is formed of a hybrid steel and Cross Laminated Timber (CLT) construction featuring a dramatic saw-toothed roof within a double height space where CLT panels span 8.87m at the highest point. This ground floor area acts as the Hub’s main reception accommodating public access exhibition space and a café, which provide a showcase for the tenants’ creative activity as well as a venue for hosting events. A meeting room and training space for the Fashion Business School completes the ground floor layout.
At first floor are bright, airy lettable business units top-lit by north facing rooflights. A terrace with enclosed exterior walkway connects Building ‘A’ to Building ‘B’ where the ‘Garment Manufacturing Unity’ is located; this is a large space that houses 24 work stations and features large north-lights visible from the A12, making explicit its semi-industrial nature. At ground floor, more lettable units take their dimensions from the existing structural grid of the original garages. CLT has been left exposed internally throughout the Hub giving it a robust and industrial aesthetic appropriate to its purpose. Externally the buildings are wrapped with rubber and translucent polycarbonate, and painted timber creates shopfronts and a lively working yard to what was previously an underused back street.
‘The Makery’ re-uses buildings C and D; an existing row of garages that have been repurposed to provide lettable studio space and small business units suited to the heavier, messier end of fashion manufacture.
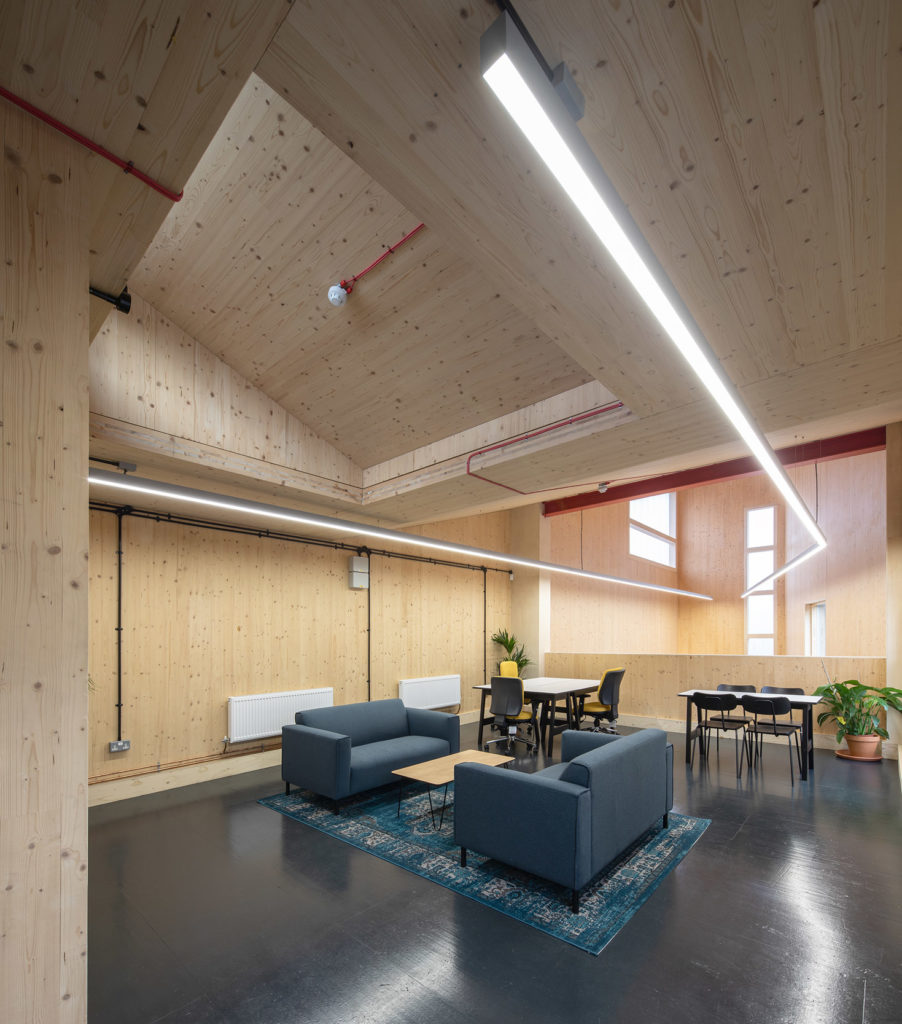
Offsite hybrid construction
The efficiencies of offsite hybrid construction provided major benefits to the project explained Gary Lubrun, Project Director at Poplar HARCA. “We’d used CLT on a previous multi-award winning scheme and were impressed by its speed, efficiency and ease of construction. CLT by far exceeded the performance of alternative structures as it minimises waste and reduces the carbon footprint, results in reduced programme duration and lessens impact on neighbours. Aesthetically, the natural look and feel of the material gave us the option for non-visible as well as exposed finishes which was a key element of this scheme. Combined with the cladding, this helped to create a beautifully designed and stunning row of buildings, which would not have been possible without the use of CLT.”
CLT’s accuracy, speed and ease of installation enabled hybrid construction specialists B&K Structures to complete the installation of both CLT and steel in just five weeks, as well as helping to overcome challenging logistical restrictions posed by the narrow shape of the site and its proximity to the A12 on one side and residential properties on the other. Site access was limited to a single road crossing an estate which had to be blocked for the duration of the erection sequence. Use of CLT meant that restrictions on neighbours during this period were far less onerous than they might have been with a different construction system.
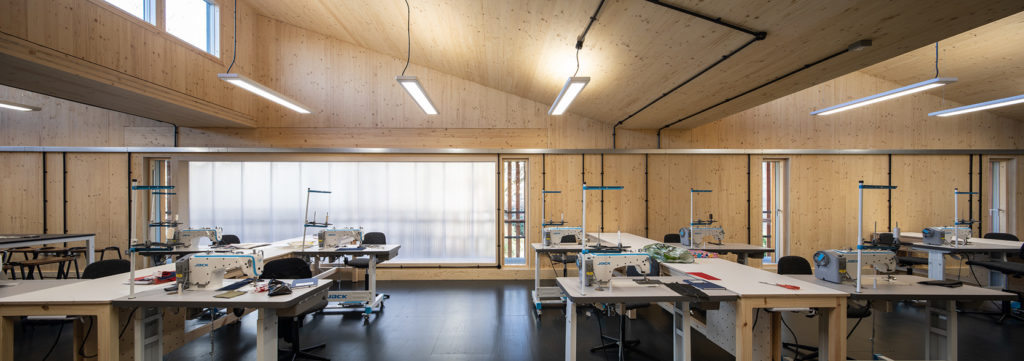
Minimising environmental impact
Environmental considerations were key from the outset and products were specified with a focus on minimising environmental impact, while maximising community benefit and thermal and energy performance. A total of 214.9 cubic metres of PEFC® certified CLT by Stora Enso was used in the construction of Poplar Works, which equates to 157 tonnes of CO2 being removed from the atmosphere when the trees were growing and stored to the wood product over its lifetime.
The project embraces a responsible energy strategy. The design team created a SBEM model to ensure low environmental impacts, and establish baseline targets for carbon emissions. Natural light and passive ventilation have been prioritized, which are critical for users of this building and will further reduce energy use.
“CLT is the perfect material to realize a project such as Poplar Works where environmental considerations are key, and where CLT’s ability to create long uninterrupted spans and its natural finish can be embraced to achieve a semi-industrial, yet warm aesthetic. In construction too, CLT’s speed, ease and efficiency have brought major benefits to the programme. We are immensely proud to have been part of this landmark project for Poplar HARCA which underlines London’s position as a global centre for fashion,” said Rory Doak, Business Development Manager at Stora Enso.
Header image credit Radu Malasincu.

