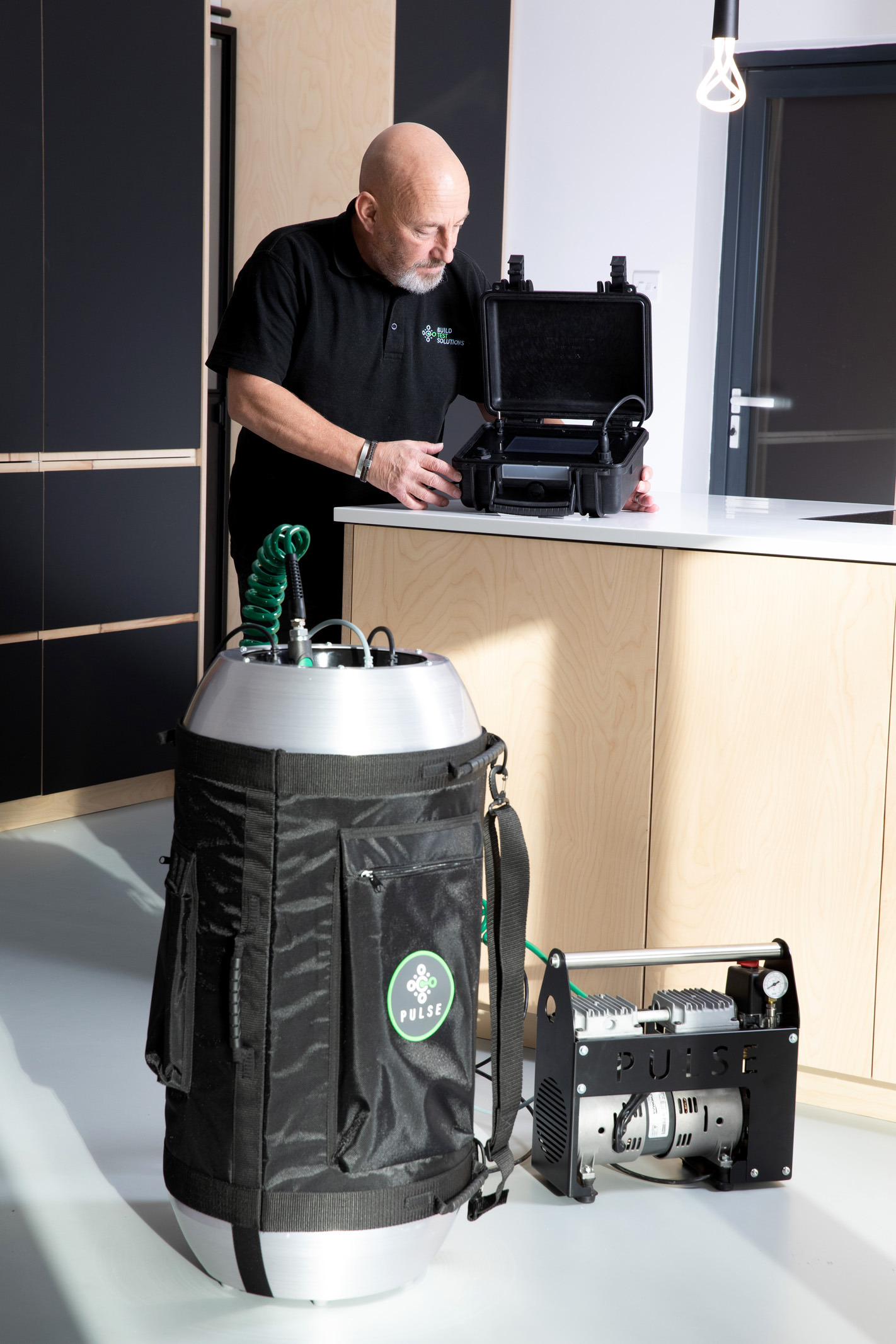
Luke Smith, Managing Director of Build Test Solutions, discusses PAS2035:2019 and offers advice on how best to satisfy its requirements for ventilation and airtightness.
PAS2035:2019 came into force from the 1st July 2021. The document provides a specification and best practice guidance for low energy domestic retrofit/refurbishment projects and is the standard to which all publically funded retrofit, including Energy Company Obligation (ECO) works must be delivered.
Central to the PAS2035 standard and the requirements it sets out is to encourage a shift from an individual ad-hoc measure-by-measure delivery model to a whole-building approach whereby multiple measures are considered in unison and high levels of energy efficiency are delivered as cost-effectively as possible.
One of the primary considerations when considering holistic whole house retrofit is the interplay between thermal insulation (floors, walls, glazing, doors and roofs) and the impact this can have on reduced air leakage and ventilation provision. As such, there is understandably a lot of material in PAS2035 on this subject.
Here are some tips for how to best satisfy the PAS2035 requirements for ventilation and airtightness:
What you don’t measure you can’t manage
There are numerous options and pathways to navigate through PAS2035 but our central view at Build Test Solutions is what you don’t measure, you can’t manage. Although air leakage testing is only mandatory for PAS2035 Pathway C projects (and generally at the discretion of a Retrofit Coordinator for all projects), our Pulse air leakage testing technology (pictured above) allows air leakage tests to be carried out so quickly and easily that it makes logical sense to measure all properties both before and after retrofit. With this, all stakeholders are then working from an informed position and risks can be more readily managed.
Don’t leave it to a last minute afterthought
The other related major consideration that measurement helps to overcome is clause C.2.4 of the PAS standard. This states that “if the proposed improvement measures are either intended to reduce the air permeability of the building envelope below 5m3/(h.m2) @50Pa, or might do so, then intermittent extract ventilation (IEV) and passive stack ventilation (PSV) systems are deemed inadequate”. Leaving a project to the last minute, once all the insulation works are complete, to make a judgement as to whether the property is suitably ventilated is risky business and the installation of more advanced mechanical ventilation can be an expensive and disruptive undertaking.
Far more than just a checkbox exercise
It is easy to think of an air permeability test as just another thing to do, adding more cost to a project. Taking a bigger picture view however, air leakage accounts for approximately a third of total space heating demand and is the primary source of draughts and discomfort for residents. The measured air permeability of a property is therefore an extremely valuable data point that could and should sit in a housing providers asset register. This serving as valuable information when considering call-outs regarding mould and condensation issues or when weighing up further investment in energy efficiency measures in the future.
Air permeability vs. ventilation
Active purpose provided ventilation is typically the use of mechanical fans in wet rooms and kitchens, expelling moisture laden air and odours. Ventilation to the remainder of the home is then often provided by more natural means such as infiltration, fabric air leakage and the opening of windows or trickle vents. As properties are made more airtight, the risks are that living spaces and bedrooms start to become more stuffy and unhealthy spaces. This in turn requires ventilation strategies that better serve the whole property; best achieved through the use of deliberate, controlled means rather than relying on occupants opening windows or using the wind to provide cross flows. This sensitive balance again highlights why measuring air permeability is so important. By assessing both air permeability and the existing ventilation system in unison, the two can be optimised together to provide the most practical and effective solution for all concerned.
Overall, the objective of a retrofit should be to try during retrofit to make homes relatively airtight, and then to ventilate them properly. The maxim generally preached is very rightly, ‘built tight, ventilate right’ and in our view measurement of air leakage must play a vital role in guiding retrofit design and investment decision making.
For any questions regarding our Pulse technology and how it may help your business in the delivery against PAS2035, please do get in touch: enquiries@buildtestsolutions.com.








