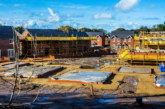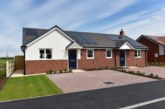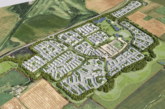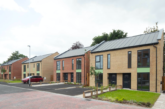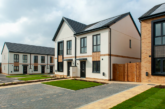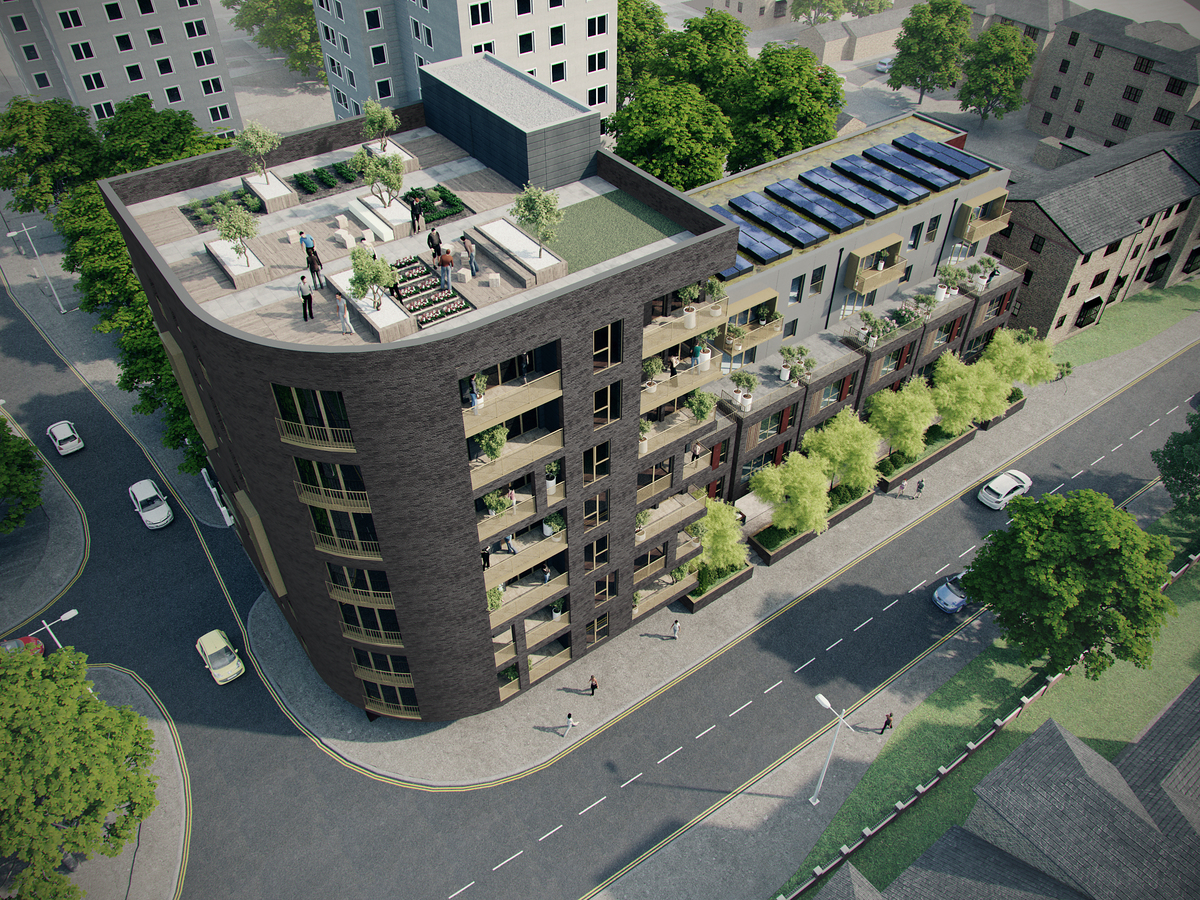
Thurrock Council is using BIM Level 2 to deliver the new Argent Street affordable housing development in Grays. ECD Architects designed the scheme and are working with Thurrock to bring the project to fruition, providing training to help the council get to grips with BIM. Claire Clutten reports.
Thurrock is the beneficiary of an ongoing programme of regeneration, which not only includes the rejuvenation of some 3,000 existing homes, but also the creation of new housing to meet demand in the area. The council has been successful in securing government support for its housebuilding ambitions and is keen to progress the delivery of low-cost high-quality housing for local people.
The council is setting the bar high on a new housing development in Argent Street, Grays, which is currently out to tender, with a foray into unknown territory — building homes through BIM Level 2. As an area Grays is well located, only a 35 minute train ride from Fenchurch Street Station and right on the River Thames. The new development — Tops Club — is to be built on the site of a former social club and children’s playground, in a predominantly residential area, save for a college. A new playground will be built to the north of the site.
The council instigated a design competition for the new-build project and ECD Architects was successful in providing the winning submission. Initially the plan was to build 40 new mixed-tenure dwellings (a mix of market sale and affordable), however the scheme has been reduced to 29 units, all of which will be let for affordable rent by the council.
A spokesperson at Thurrock Council says: “The Government Policy of reducing affordable rents by 1% each year for the next four years has meant Thurrock has had to rationalise its housing building programme. However, there is still a huge demand for affordable housing within the Borough. A mix of one-, two- and three-bedroom units will provide local residents with sustainable homes.”
The surrounding area is pretty well established, a mix of two/three-storey blocks built in the 1960s and two/three-storey houses constructed in the 1980s, plus a series of three towers north of the site dating from the 1950s. The development, valued at £6.2m, will consist of one- and two-bedroom apartments, plus six three-bedroom townhouses for families — the aim of the project is to create multigenerational housing. Lifetime Homes principles will be applied across the scheme and all the properties will face the street.
BIM strategy
BIM is a huge part of the Government’s Construction Strategy, and through its wide-scale adoption government hopes to achieve a 35% reduction in costs, a 50% reduction in emissions and 50% faster delivery of projects. To some, BIM is merely a software package to generate 2D and 3D models for large-scale projects, however as a process for analysing and using information, it can aid greater transparency, drive more rigorous project specifications, reduce errors during construction and facilitate more efficient working practices.
Derrick Hadeed at ECD comments: “Those who are looking to embrace BIM need to understand the different levels and dimensions within the process. Identifying the correct level and maturity is essential for creating collaboration through the entire life-cycle of an asset, underpinned by the creation.
“Level 0 BIM. In its simplest form Level 0 effectively means no collaboration, 2D CAD drafting only, mainly for Production Information. Output and distribution via paper or electronic prints, or a mixture of both. Level 1 BIM. This typically comprises a mixture of 3D models for concept work, and 2D for drafting of statutory approval documentation and Production Information. Standards are managed to BS 1192:2007, and electronic sharing of data is carried out from a common data environment (CDE).
“Level 2 BIM. This is is distinguished by collaborative working — all parties use their own 3D Models, but not necessarily working on a single, shared model. The collaboration comes in the form of how the information is exchanged between different parties — and is the crucial aspect of this Level 2.
“BIM 3. This represents full collaboration between all disciplines by means of using a single, shared project model which is held in a centralized repository. All parties can access and modify that same model, and the benefit is that it removes the final layer of risk for conflicting information.”
Thurrock Council funding will reduce by approximately 3 to 4% over the next few years. ECD Architect’s brief on the Argent Street scheme is to help Thurrock become more efficient. This will involve council staff being trained in using BIM. ECD are providing a dedicated task team manager on the project to get the process started, after which, once the council’s team are confident, they will absorb this role in-house.
Full visibility
ECD and the council looked at the different levels of BIM compliance and discussed what Thurrock wanted to achieve. Once BIM Level 2 was selected, the architect developed a Building Execution Plan (BEP), breaking down each stage of the project, and a Employers’ Information Requirement (EIR) document, setting out the goals. ECD then worked on how to link the model to the council’s existing asset management software — Northgate — identifying any potential weaknesses and tailoring the package to suit Thurrock’s needs.
The online BIM data environment will automatically update and is fully accessible to the council, as well as other stakeholders, offering complete transparency throughout the project. There is a repository for the Revit components and the Site/Civil, ARCH, Structural and Services models will be placed into one federated model.
All the data generated from each phase — from design to construction through to handover — will help to continually improve and add value to the process. Post completion the BIM solution will evolve into an asset management model, helping the council to reduce future operational costs.
Establishing a tolerance for clash detection in BIM enables the stakeholders to identify potential conflicts and fix them before the development gets to site, minimising expensive delays and re-work. On the Argent Street scheme, there is a 20mm tolerance for clash detection.
After just seven weeks the first report detected a total of 7,450 clashes, which, through a series of adjustments, was reduced down to 1,000 and currently sits at 100 — the fewer the clashes, the greater the savings.
It enables any teething issues relating to building design and material specification to be resolved before the construction phase begins. Changes are always significantly cheaper and easier to make at
the beginning of a process.
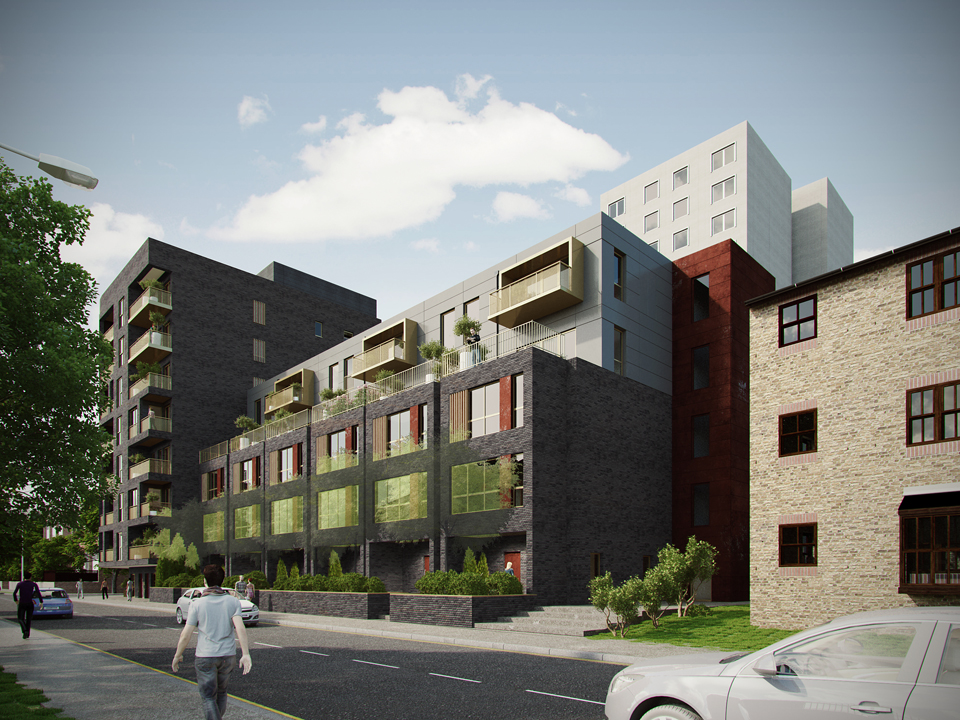
Scheme design
Sustainability is an integral part of the design. The development will be constructed using a super insulated airtight building fabric, solar PV will be installed on the roof space, and mechanical heat
recovery ventilation (MVHR) fitted throughout. The Argent Street scheme will make use of greywater recycling and also benefit from SuDS. Anodised aluminium balconies will cover the amenity spaces and allotments at roof level and the scheme will also incorporate sunspaces.
Thurrock has a rich heritage linked to the Docklands. To pay tribute to the Victorian industrial buildings prominent in the Docks area and to ensure a sympathetic scheme, the development will be clad in a dark London Stock brick. The project is due to start on site later this summer and is expected to complete in 2017.
Derrick adds: “We believe that social housing projects have great potential for reaching the maximum rewards of BIM where additional standards and future maintenance & management requirements require careful consideration from the early stages of development. BIM allows issues to be explored and communicated more easily with local communities, commercial developers, asset managers and wider stakeholders.
“ECD aim is to develop best practice for BIM within the social housing sector. By adapting and understating the overall BIM process, savings and improved working practices can be achieved which will represent a smarter and more cost effective way of working both within design and construction helping to maximise the development potential.”

