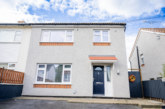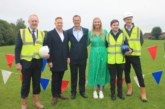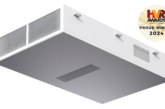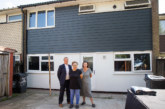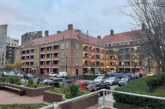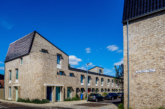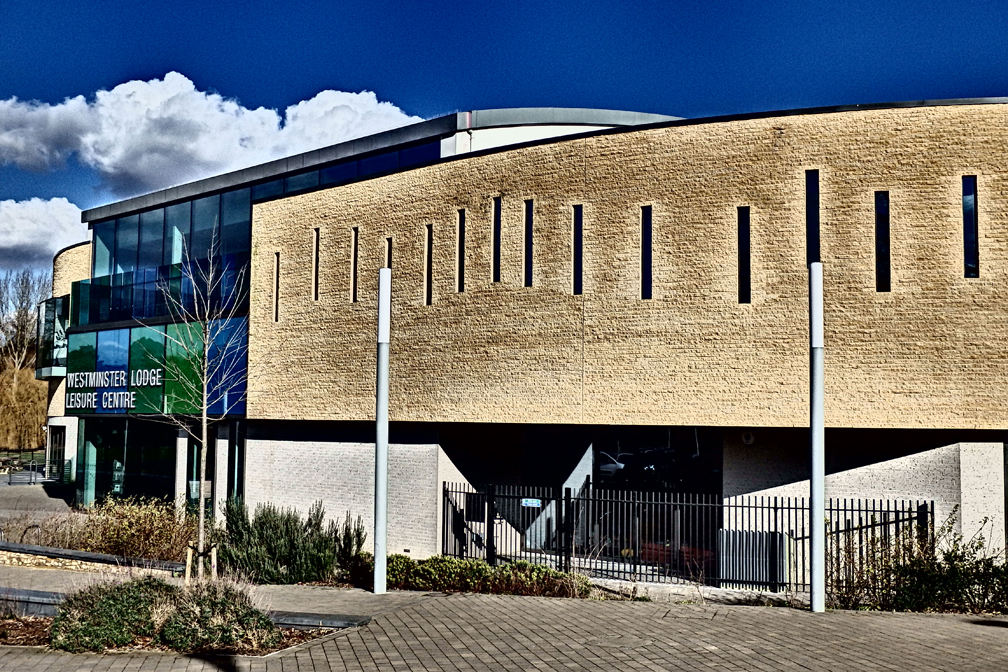
Claire Clutten visits the award-winning Westminster Lodge Leisure Centre in St Albans to see if the council’s ambitious targets, as set out in its original business plan, are being achieved.
When embarking on a project to deliver a new leisure centre, there are many considerations to factor in, with perhaps the most important being the needs of the surrounding local community. It becomes even more of a challenge when the site of the new facilities is in a listed park containing Roman artefacts, that sits in the shadow of a medieval abbey.
St Albans City & District Council faced such challenges when plans were mooted to replace the existing Westminster Lodge Leisure Centre in Verulamium Park with modern, state-of-the-art facilities. Public consultation for the new facilities began in 2005 five years after a campaign was
instigated to build a new Westminster Lodge in 1999. Consultation took approximately a year and involved presentations to members and key stakeholders to convince them of the need for new facilities, to get a better idea of the local communities’ requirements and encourage buy-in to the whole concept.
Stuart Foster, a member of the project team, is the client manager for the leisure contractor. Stuart says: “We had to go out to the operators and get their say on the newbuild, there was a lot of soft market testing done with leisure providers to make sure we got the facilities right.”
The new building completed in December 2012 and took six years to deliver. Why did it take so long? Stuart tells me the project team took their time to ensure they got it right. They wanted to create a future-proofed, flagship facility that offered much more than a traditional leisure centre. After all, as Stuart says: “We’re only going to do this once.”
New facilities
Peter Simpson at S+P Architects picks up the story: “Given that the existing centre featured a
swimming pool and fitness centre, there were certain goals for the city. One was the provision of a high quality spa of a Champneys standard, which we’ve now achieved.”
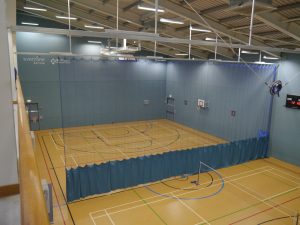
The spa occupies 750m2 and its inclusion has opened up strong links with local hotels. Previously St Albans had no public sports hall. Westminster Lodge now features a fourcourt sports hall.
It’s this commitment to ‘getting it right’ and addressing local need that has earned the new facility and the project team several high profile industry accolades. Westminster Lodge was named Most Sustainable Construction in 2013 in the Herts Building Futures Awards — run by Hertfordshire County Council for the Hertfordshire Building Futures Partnership.
Award judge John Pratley, co-founding partner of sustainableBYdesign LLP, said: “The attention to detail in the design and construction of Westminster Lodge is selfevident. The project is a great example of the benefits which can accrue from an exceptionally high level of collaboration between the client, architect, builder and technical specialists. Overall the team has created a stunningly beautiful sustainable building, which will be of benefit to the residents of St Albans for decades to come.”
The building also received a Gold Award in the category for Community Construction Project at the Green Apple Awards in 2014. Peter Simpson at S+P Architects was involved in the project from practical design through to completion. Peter says: “We were part of the public consultation to work out what the people of St Albans really wanted and worked with St Albans City & District Council to put the brief and the business plan together.
“We looked at sustainable power and what would work in the building and the challenges of having to create a building on a listed park looking across towards a Grade I listed cathedral (St Albans Abbey), in a sensitive area, on areas known to have archaeological remains, a cracking little problem actually.”
Once the plans for a new leisure centre were off the ground, it was not until Richard Shwe, head of community services at the council, came on board in 2007, that the project really started to gain traction. The team are keen to emphasise his contribution to the project. Peter asserts: “Richard’s sheer willpower and determination to get it done has been fantastic.”
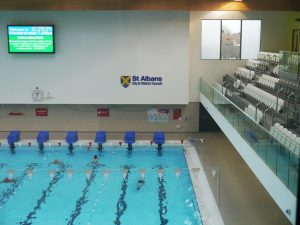
Creating a viable facility
The project team decided to install an eight-lane swimming pool in the new building, however during the construction phase there was a local election and the new administration asked the team to add in two extra lanes whilst keeping the footprint the same. Now Westminster Lodge has a competition level pool, which serves three local swimming clubs as well as the local community.
Peter says: “We had to prove to the new administration that the new building could work at a financial profit. The driving force was the business plan provided by the sports consultancy, who was able to convince the administration that the project was viable. To make the building work the estimation was we would need to get 2,500 gym members in the first three years. After three years of being open it has achieved 5,500 gym members.”
Achieving these kinds of membership numbers is no mean feat, especially considering the competition from other leisure facility providers in the outlying areas. Robbie Hazlehurst, project manager at the council since 2014, asserts: “It all goes back to the consultation with different
stakeholders and operators. It’s also about controlling the building use, using sustainable materials, looking to reduce the carbon footprint as much as possible, providing the right quality of materials, the right quality of build, because if you’re going to put those sorts of numbers through a building, it’s got to be of a quality to withstand and sustain that.”
What the building has achieved since opening is pretty staggering. Rod Warren, managing director at VZDV, the M&E engineers on the project, comments: “After opening the leisure centre achieved year
three of the business plan and after 16 months it achieved year eight, turning a deficit of £337,000 into a surplus, which is a fairly healthy turnaround.”
Having an expanded offering such as a 10-lane swimming pool, climbing wall, sports hall for five-a-side football and racquet sports, yoga and dance studios, café and spa, as well as a fully equipped gym space, was critical. But equally as critical was the choice of building materials to create the structure and intelligent management systems to ensure the space operates at optimum efficiency levels at all times.
Building specification
Peter says: “The quality of the building is extremely high. There are five different environmental zones where the temperature and humidity is different and the building is designed to use natural
ventilation wherever possible. The sports hall, reception and circulation areas are all naturally ventilated with controlled ventilation in the gyms. Rooflights have been installed into the middle of the building to bring in natural light.”
The centre features an intelligent Building Management System (BMS) Rod says: “The controls for the building are quite sophisticated and it needs to be considering the environment within a
leisure centre like this. The pool hall is maintained at 29/30˚ 365 days a year, so the thermal envelope of the pool hall is super-insulated, thermally enhanced beyond Building Regulation requirements.
“It’s adjacent to areas like the gym, which is operating at 20/21˚, so the insulation between those two areas is important and also, intermittent usage in leisure centres is important too. In spaces like changing rooms and studios, which for large parts of the day are unoccupied, we’ve got presence sensors to operate the lights and air quality sensors to control the ventilation.”
Westminster Lodge has a gas driven CHP unit that generates electricity, which drives a large proportion of the building load. The heat from the CHP is used for domestic hot water, heating the pool and space heating. Gas boilers act as a back up, topping up the CHP during the winter months. Heat pumps provide cooling and there is also a sizeable solar PV installation on the roof space, which
covers most of the 700m2 sports hall.
In the pool areas the ventilation system monitors humidity levels to prevent evaporation and protect the fabric of the building. The water in the swimming pools is constantly monitored. Sampling water is drawn off to measure the quality. Once done it would normally be discarded. Rod asserts: “What we’ve done is create a huge tank in the building where water accumulates 24 hours a day. This greywater is used to flush over 50% of the toilets in the building.”
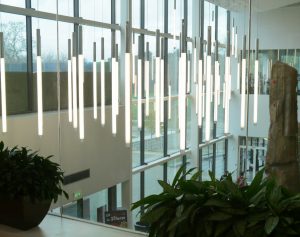
Orientation
Getting the building orientation right was critical. The project team wanted to allow as much natural light in as possible, whilst avoiding incidences of glare — which in the swimming pool areas could pose a health and safety risk. Keeping solar gain to a minimum in the hotter zones was also a key factor. Positioning the areas of the building like the swimming pools and gym spaces in a northerly orientation offered the ideal solution, eliminating solar gain whilst affording gym users and swimmers an inspiring view of the park towards the abbey through the floor to ceiling glass façade.
The park’s heritage also influenced the specification of construction materials. Peter says: “The swales around the building have been designed to replicate the flint used in the Roman buildings here exposed in the mounds and walls.
“Also, most of the materials are Class A in terms of sustainability. We have blocks with recycled green glass in them. The Alucobond around the side is there to reflect the light and changes colour. The
stone used is Ancaster stone from Lincolnshire, which was also used on the front of the cathedral in 1830. We’ve tried to use the same building materials because we wanted to reflect the materials and the history of the area in this building.”
The project team worked with English Heritage to ensure the site of the building was not on any archaeological remains.
Café culture
Verulamium Park attracts a great many dog walkers, tourists, families and fitness fanatics on a daily basis and the project team were keen to capitalise on this to draw more people into the leisure centre.
The inclusion of a climbing wall in the reception area, visible through the glass façade, is a prime example.
It was important to the team that there be a direct link between Westminster Lodge and the surrounding environment, and the incorporation of a café, which opens up onto the park, has been instrumental to achieving this. It provides a meeting point for people at the sports facility, a
refreshment stop for walkers and a place for theatre goers to grab a bite to eat before a show (the Abbey Theatre is next door).
The membership figures alone are a testament to the new building’s successful integration into the local community. Featuring a variety of new attractions, such as the spa, climbing wall, sports hall and café, the facility gives people another reason to visit not just Westminster Lodge, but also, Verulamium Park.
The building’s construction is sympathetic to its environment, sustainable and designed with user-friendliness and durability in mind, meaning its chances of standing the test of time and encouraging people to return again and again is far greater.
Project Fact File
- Local Authority: St Albans City &
District Council - Contractor: Willmott Dixon
- Architect: S+P Architects
- M&E Engineers: VZDV
- Leisure Operator: Everyone Active
- Project Value: £24.5m
- Build Cost: £19m
- Completion Date: December 2012

