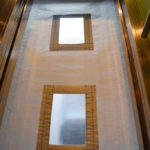Architects are being urged to consider the role of first responders in the fire resistance aspects of building design, by an industry expert. David Cerquella, Managing Director at Coopers Fire believes that architects should consider the value of vision panels and how they can assist first responders, when specifying the dividing elements in building compartmentation, such as fire curtains.
First responders should be key in architects’ decision making. In an emergency, time is precious and anything that assists first responders, such as having a vision panel that enables them to see through the curtain once it has been deployed, is extremely valuable.
Passive fire protection is an important part of building design, for ensuring occupant safety. It is crucial that architects and building specifiers seriously consider how compartmentation impacts the role of first responders. With open-plan layouts becoming exceedingly popular, compartmentation takes different forms including fire curtains.
Coopers Fire’s ResQ-Window, for example, permits first responders to see through the curtain, once deployed. This has the potential to help save valuable time during a building’s evacuation.
Although Building Regulations do not currently state vision panels in a fire curtain as mandatory, Approved Document B does require fire doors to have a vision panel. Therefore, where a fire curtain is installed in place of a door, a vision panel could be a huge aid to first responders. With lots of discussions happening around updates to the Approved Document B, architects should anticipate that these mandatory requirements might change.
As a fully BS 8524 compliant, translucent fireproof panel within a fire curtain, the ResQ-Window is a concept capable of making a massive difference in areas of a building which need to be assessed prior to entry. A fire curtain with a vision panel is perfect for lift openings and lobbies, as well as escape routes incorporating doorways and corridors.

