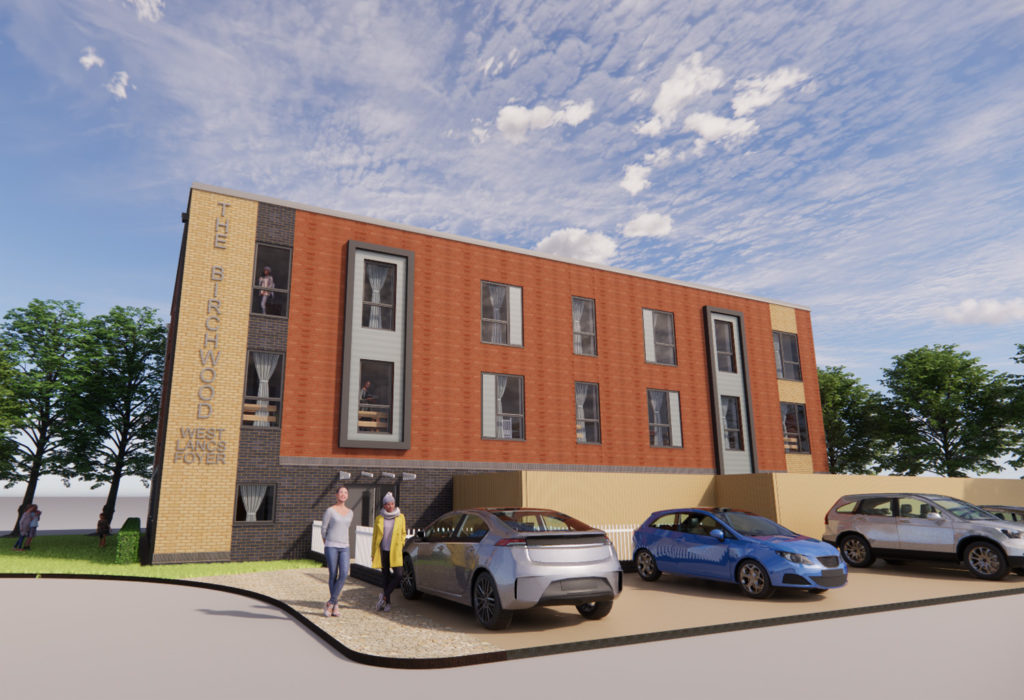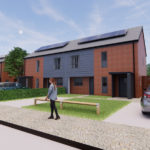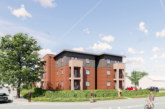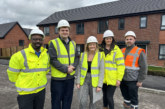 Meeting carbon emission targets will be a balancing act for the construction industry, says Manny Atkinson, Director at BTP Architects.
Meeting carbon emission targets will be a balancing act for the construction industry, says Manny Atkinson, Director at BTP Architects.
Targets to reduce carbon emissions will have a huge impact on how we build new properties. The building industry has a significant part to play in achieving the Government’s ambitious net zero target by 2050, but we must be mindful of the knock-on effects these moves will bring.
Within the next 30 years, the aim is to reduce net emissions of greenhouse gases by 100% relative to 1990 levels. The ‘Future Homes Standard’, which will come into force in 2025, is the first step to achieving these goals with the plan set to go to consultation in 2023 to confirm its priorities.
Changes to Building Regulations, to be confirmed in late 2021, will also come into force midway through next year. The landscape will shift dramatically, and it is clear some feel ill prepared for such a seismic change.
There are considerations that must be made as we move towards these green targets.
Homes can be energy-efficient, and still be built to the highest quality and specification. We don’t have to choose one or the other. We must not just focus on low carbon but also on other factors important to end users such as daylighting and security.
People also want homes that address fuel poverty and are adaptable to enable home working, with the ability to evolve to meet residents’ future needs. This will mean brave and long-term thinking in how we design and develop.
The drive for low carbon runs the risk that these kinds of measures — the ones that matter to the people who will live in the homes we build — end up playing second fiddle.
We can’t let that happen.
Holistic approach needed
New standards will require new-build homes to be future-proofed with low carbon heating and high levels of energy efficiency. There is an argument to build all new homes to the AD Part M4 (2) standard, which is part of the old Lifetime Homes. However, some of the new ‘low carbon-low energy’ approaches can actually result in residents’ fuel bills going up, which we must avoid.
The Government’s target to reduce carbon emissions from new-build properties appears to focus on operational rather than ‘whole life’ carbon, which does not consider the carbon used in the build.
A more holistic approach is needed, drawing on the targets set out in the RIBA 2030 Climate Challenge, which may result in a rethink of how we build. A concrete build produces approximately 20-30% more carbon than timber frame or a panellised system.

Fabric targets
The highly insulated and airtight materials needed to meet the strenuous building fabric targets will have a knock-on effect on the costs of new-build residential schemes. This challenge needs to be addressed head on.
Historically, poor housing is caused by two factors — density and when design and build is driven by a race to the bottom on cost. A new blueprint for sustainable homes is now needed offering a solution that covers decarbonisation, people’s changing lifestyles and accessibility. This requires leadership from the housing sector and within our organisations.
The rules are changing — and we cannot expect to work around tried and tested models of delivery.
Blueprint for new-build
BTP is already working with a number of landlords to revise their approaches and reshape how they think about building new homes. We have developed a blueprint for new-build homes designed in harmony with nature and focus on residents’ needs rather than winning awards.
We recommend a low-carbon modular (or timber frame) style build using sustainable materials with long lifecycles that will look as good as they do now for many years to come.
The blueprint we’ve developed addresses accessibility, the Home Quality Mark, ensures plenty of daylight, considers design standards like the National Design Guide and overall focuses on creating a home conducive to a healthy life.
It’s no secret that we need to reduce carbon, and we all need to do our bit to contribute, whatever our walk of life. However, for the building industry, and probably many other sectors, the challenge will be to balance the upcoming performance requirements against costs, buildability and deliverability.
Header image shows a 12-unit scheme at Egerton Street, St Helens for Torus. It is a low-carbon MMC system developed with Osco Homes.










