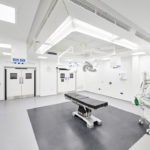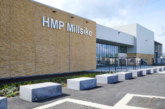 Retrofitting public buildings, particularly schools, hospitals, and civic assets, demands more than just construction expertise. Instead, it requires precise planning of logistics, safety, and stakeholder coordination to ensure critical services continue uninterrupted. Here, Gordon Clyne, Joint Managing Director at Morris & Spottiswood, explains why working in live environments adds layers of complexity, and how to ensure these projects are a success.
Retrofitting public buildings, particularly schools, hospitals, and civic assets, demands more than just construction expertise. Instead, it requires precise planning of logistics, safety, and stakeholder coordination to ensure critical services continue uninterrupted. Here, Gordon Clyne, Joint Managing Director at Morris & Spottiswood, explains why working in live environments adds layers of complexity, and how to ensure these projects are a success.
In schools, hospitals, and other operational public buildings, any construction work must coexist with daily activities. Whether it’s ensuring students can attend lessons safely or enabling healthcare professionals to deliver uninterrupted care, the margin for error is narrow.
One of the most essential elements of this process is early engagement. From the outset, plans should be put in motion to map out site access, waste management, noise mitigation, and operational phasing with facility teams. This early-stage coordination isn’t a luxury, it’s a necessity.
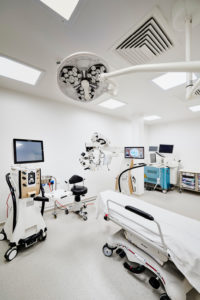
Planning
Detailed planning helps avoid surprises. For instance, in healthcare settings, intrusive surveys must be carried out upfront to locate asbestos, ageing M&E systems, or legacy materials like lead-based paints, all of which can significantly affect programme duration and cost if discovered mid-project.
Similarly, in educational settings, works often need to be scheduled outside teaching hours or during holiday windows, with segregated work zones, visual signage, and clearly defined safety routes established in advance. In hospitals, strict infection prevention and control (IPC) protocols necessitate physical barriers, negative air pressure zones, and often, specialist cleaning regimes.
Live environments impose unique programming constraints. Activities such as noisy demolition, dust-generating works, or service disconnections often must be limited to specific time slots, sometimes as narrow as a few hours a day.
In one project for a Glasgow office directly beneath an occupied floor, Morris & Spottiswood limited high-impact work to early morning windows between 5–8am. In public buildings, a similar level of rigour is required, especially in spaces that serve vulnerable populations or deliver essential public services.
This calls for a phased delivery approach. Rather than undertaking retrofit works in a linear fashion, programmes must be broken down into carefully sequenced micro-packages, aligned with building use schedules and supported by comprehensive communication with all stakeholders.
Modular and offsite construction techniques
One of the most effective ways to reduce disruption in live environments is through modular and offsite construction techniques. Prefabricated elements, ranging from service risers to ‘plug-and-play’ MEP systems and even entire room pods, can be built offsite and installed rapidly, minimising onsite activity and reducing overall programme risk.
Such approaches are particularly advantageous where the environmental performance of the building is a focus, as they not only cut on-site waste and emissions but also align well with circular economy principles. This was evident in a recent Morris & Spottiswood fit-out project that achieved a 93kgCO₂e/m² embodied upfront carbon, which was comfortably below the 2025 threshold set in the UK Net Zero Carbon Building Standard, and is already below the 2038 target of100kgCO₂e/m², in 2025, thanks in large part to modular design and circular economy principles.
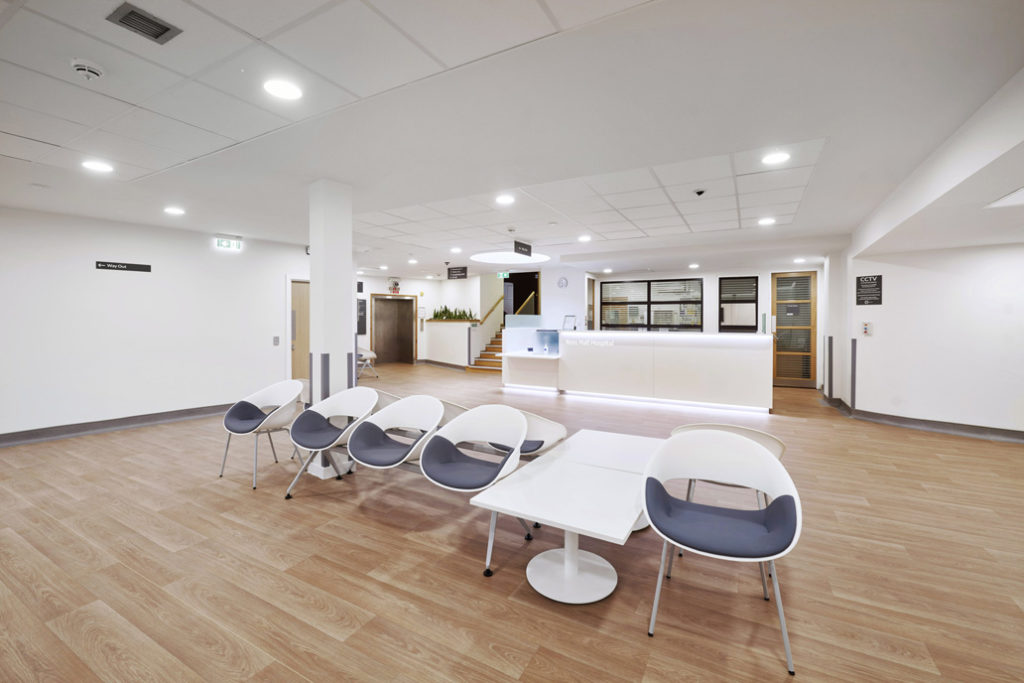
Dynamic safety management
In public buildings, safety is paramount. Live retrofit projects demand dynamic safety management strategies that evolve with the programme. This includes continuous risk assessments, stakeholder engagement sessions, and regular updates to logistics plans as site conditions change.
Healthcare environments further raise the bar. Air quality, sterile zones, patient mobility, and medical gas systems must all be considered. Dedicated access routes for contractors, isolation of noisy works, and even bespoke staff training may be required to ensure hospital functions are not compromised.
Integrated teams
Retrofit projects in live environments benefit immensely from vertically integrated teams. With in-house M&E, flooring, and fit-out capabilities, Morris & Spottiswood exemplifies how internal collaboration reduces delays, improves communication, and ensures a single point of accountability.
Livingston Building Services, the group’s M&E division, plays a crucial role in early design coordination, especially vital when integrating energy-efficient systems into legacy infrastructure. Their proactive approach means fewer surprises during installation and more streamlined commissioning, helping clients achieve sustainability targets while maintaining continuity of service.
Such integration also allows for rapid problem-solving. Whether dealing with late-stage design changes or responding to unexpected discoveries mid-build, an aligned team can adapt quickly, essential in time-sensitive retrofit environments.
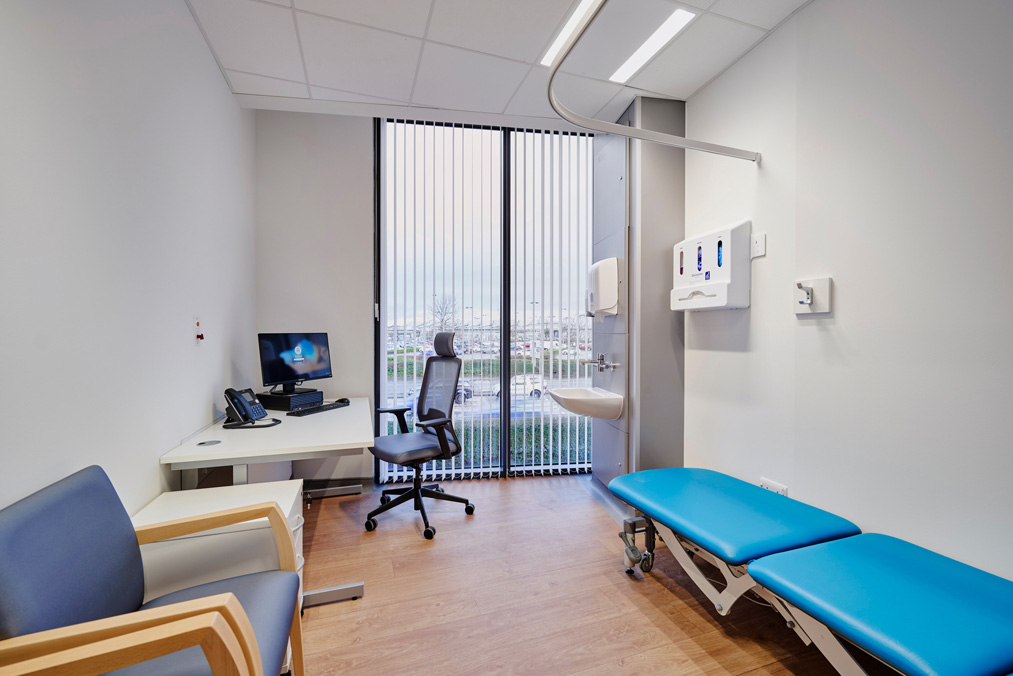
Decarbonisation
Sustainability is no longer optional. The UK passed legislation in 2009 mandating a net zero emissions target compared to 1990 levels. Schemes like the Public Sector Decarbonisation Scheme in England and the Public Sector Heat Decarbonation Fund supports energy-efficient retrofits, with clients increasingly seeking partners who can quantify and deliver measurable carbon savings.
This begins with real-world data — half-hourly consumption, building management system metrics, and post-occupancy evaluations. Armed with this insight, retrofit teams can design targeted interventions that balance energy performance with cost and operational practicality.
Retrofitting live public buildings is a challenge that sits at the intersection of logistics, safety, performance, and trust. From primary schools to acute hospitals, success hinges on the ability to deliver upgrades with minimal disruption, while maximising efficiency, safety, and long-term sustainability.
The key lies in early collaboration, integrated delivery, and a deep respect for the building’s daily function. By treating public buildings not just as construction sites, but as living, breathing environments, contractors can create lasting transformations, quietly, cleanly, and competently. Similarly, partnering with a contractor that offers a full, turnkey solution from the outset of a project to completion, such as the Morris & Spottiswood Group, is crucial for a smooth and efficient process, and in turn, a successful result.
For more information on the Morris & Spottiswood Group and its end-to-end service offering, visit: www.morrisandspottiswoodgroup.co.uk
Header image: Morris & Spottiswood, Ross Hall Hospital, Glasgow © Malcolm Cochrane Photography


