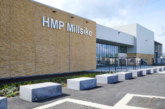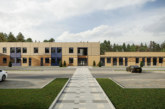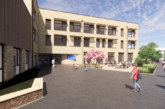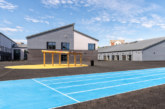The newest SEND school in Ipswich — Woodbridge Road Academy — has held its official opening ceremony, following the completion of work on site in Russet Road.
The £7m new-build school is tailored for 60 children and young people with special educational needs and disabilities and has been constructed under the Department for Education’s (DfE) MMC1 framework.
The school features 12 classroom suites and several learning resource areas, which will allow secondary-age pupils to be taught vital life skills. In addition, Woodbridge Road Academy boasts a well-equipped library, sensory rooms, main hall, dining area, and accessible bathrooms. Outside, a multi-use games area (MUGA) has been constructed for recreational activities — including use by the wider community.
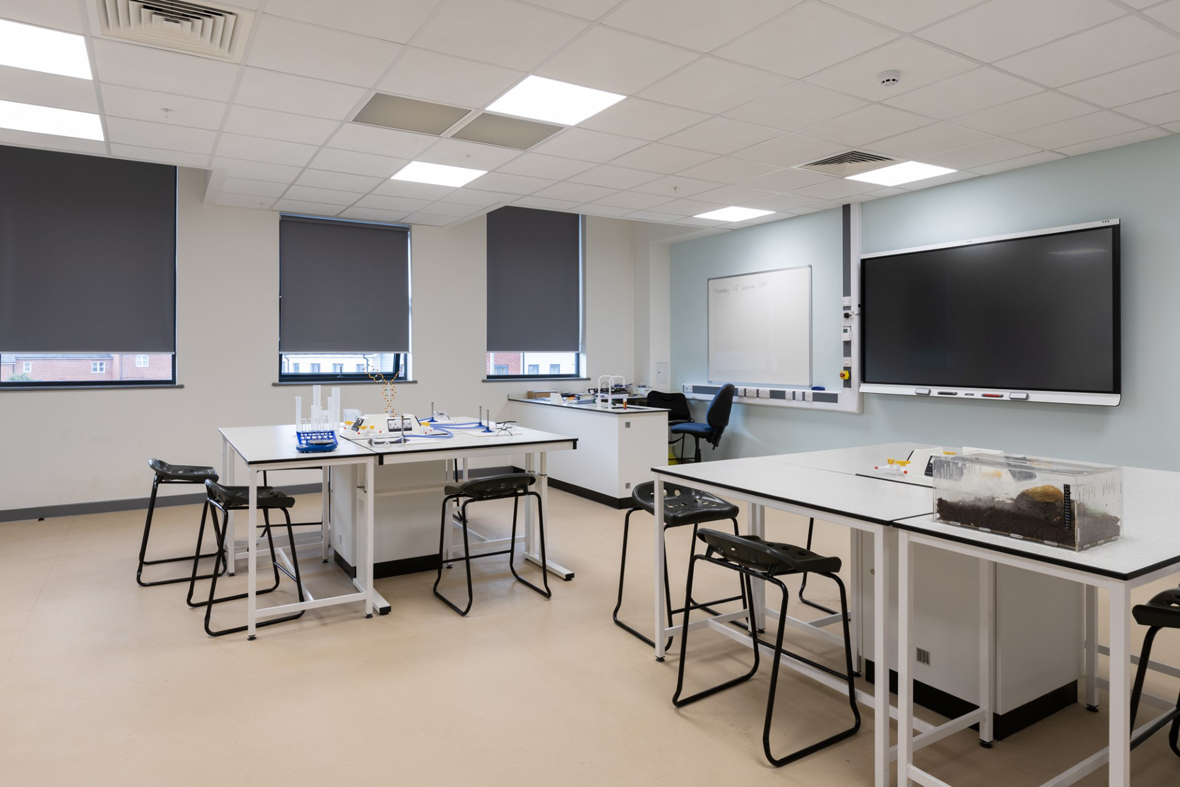 Beyond serving the student population, the layout of the school allows specific areas to be accessed by the community outside core school hours. This includes the main hall, accessible bathrooms, hygiene rooms and the outdoor MUGA, meaning that the wider community also benefits from the new facility. The design also incorporates a ‘community lock’ feature, with Salto door lock systems on certain doors meaning that access to particular areas can be controlled by the school, providing additional levels of flexibility and security.
Beyond serving the student population, the layout of the school allows specific areas to be accessed by the community outside core school hours. This includes the main hall, accessible bathrooms, hygiene rooms and the outdoor MUGA, meaning that the wider community also benefits from the new facility. The design also incorporates a ‘community lock’ feature, with Salto door lock systems on certain doors meaning that access to particular areas can be controlled by the school, providing additional levels of flexibility and security.
Architecture and interior design teams from multi-disciplinary construction consultancy Pick Everard have worked closely with design and build contractor Bowmer + Kirkland, playing a pivotal role in delivering a carefully considered design fit for both pupil and community use.
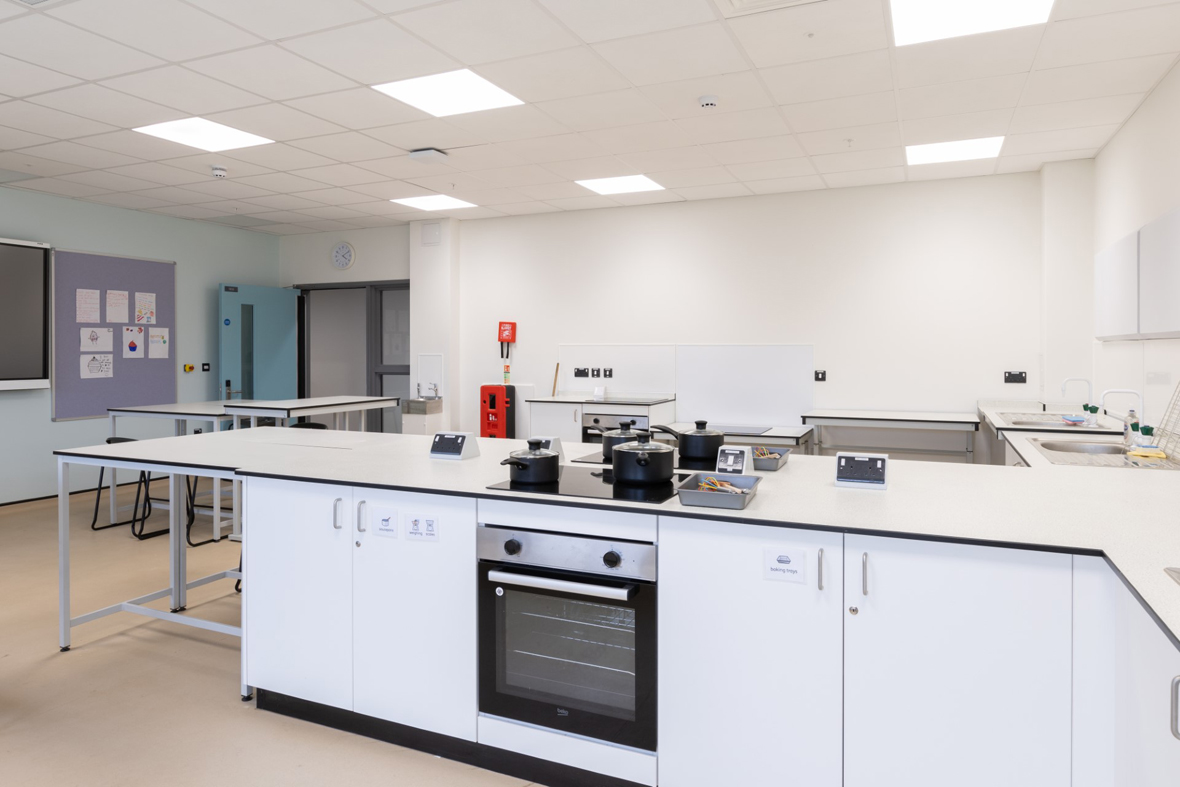 Paul Knifton, Director at Pick Everard, said: “As with any school project with a variety of stakeholders, collaboration was at the heart of this project’s success. We are pleased to have worked with Bowmer + Kirkland and Woodbridge Road Academy to create a new, purpose-built building that will transform the SEND provision in Suffolk.
Paul Knifton, Director at Pick Everard, said: “As with any school project with a variety of stakeholders, collaboration was at the heart of this project’s success. We are pleased to have worked with Bowmer + Kirkland and Woodbridge Road Academy to create a new, purpose-built building that will transform the SEND provision in Suffolk.
“This collaborative approach saw our team of specialists attending design meetings across all disciplines, making sure that compliance with MMC1 specifications was upheld. Through engagement with the academy, which started in March 2021, we were able to together successfully deliver designs that were operationally robust while also meeting specific needs.
“Close proximity to the nearby rail track also required careful consideration, so the building itself has been strategically positioned to ensure minimum noise and vibration from passing trains — and additional elements have been added for student safety, such as tall fences.
“We’ve been very pleased to bring our extensive experience from other MMC1 framework and SEND projects, ensuring the best use of project budgets and gross internal floor area (GiFA). This expertise and our collaboration have resulted in a school that not only meets, but exceeds the stringent requirements needed for SEND schools — and adds values to pupils and the community too.”



