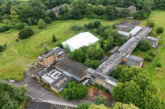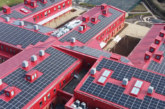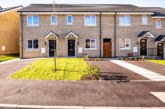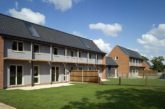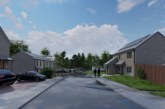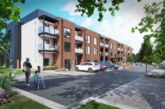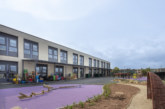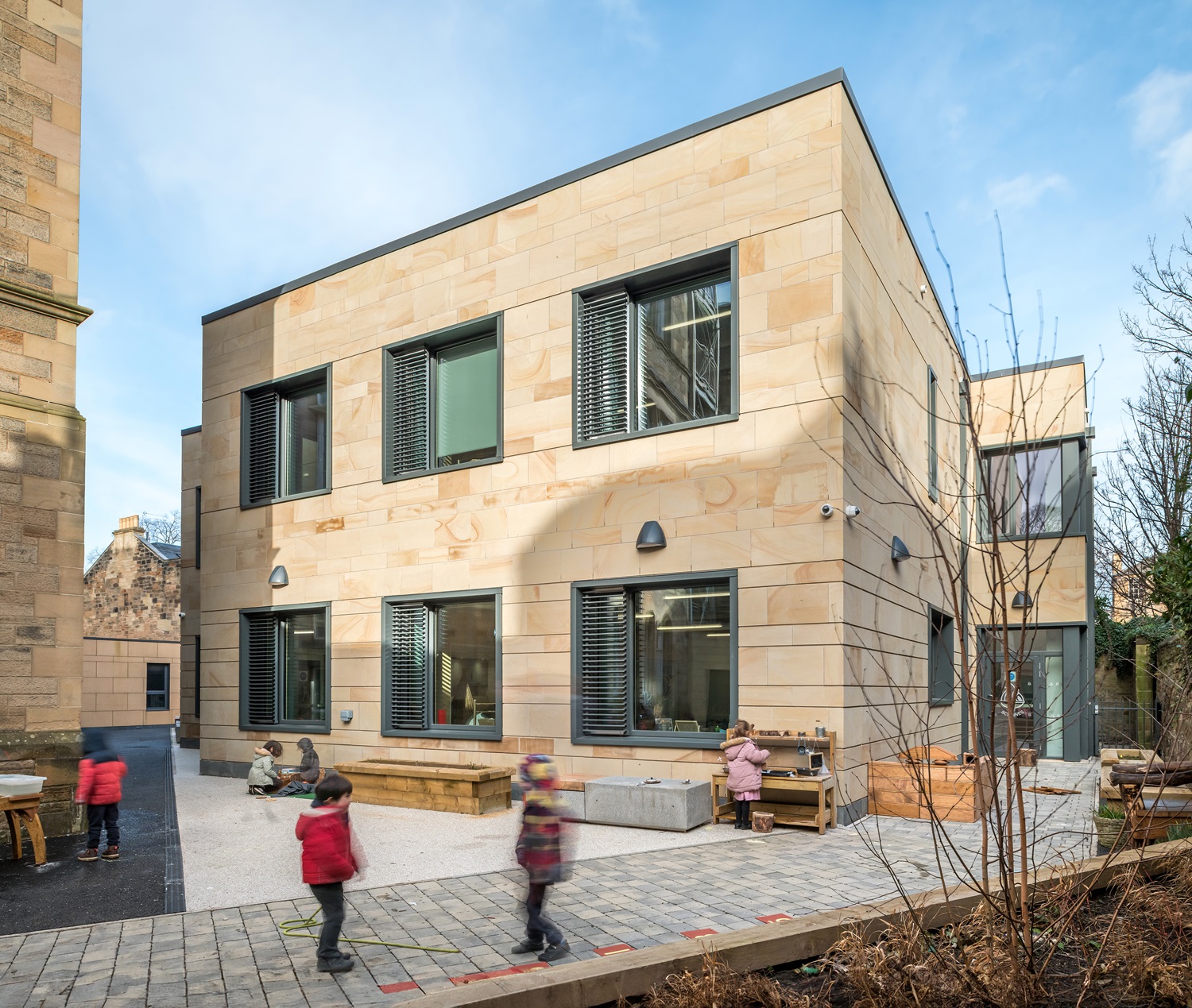
A Passivhaus-designed extension to an Edinburgh school has been officially recognised as a first of its kind in the city, receiving recognition for its groundbreaking use of energy-efficient design and materials, including cross-laminated timber (CLT).
The extension to Sciennes Primary School, located in the popular and busy Marchmont area of the capital, has officially achieved Passivhaus certification from the Passivhaus Institute, following rigorous quality checks of the £3.2million two-storey extension to the Grade B listed building.
The project has also been honoured with three prestigious industry awards, receiving the ‘Large Scale Project award’ from the Edinburgh Architect’s Association, ‘Innovation in Delivering a Sustainable Learning Space’ award at the Learning Places Scotland Awards and the Glasgow Institute of Architects award for Education.
The City of Edinburgh Council sought to replace the outdated temporary classrooms at the school with state-of-the-art facilities to accommodate future pupil enrolment. Emphasising environmental sustainability, the new pavilion boasts a minimal carbon footprint and houses four new classroom spaces.
The new pavilion was designed by architects Holmes Miller, in collaboration with sustainable environmental design consultant, Sussed Sustainability, and constructed to Passivhaus standards, meaning energy consumption and carbon emissions will be reduced by retaining heat in winter while still being comfortably cool in warmer weather.
The innovative structural solution was delivered by leading structural engineering practice, Will Rudd, in collaboration with the contractor, Maxi Construction.
Adhering to Passivhaus standards, the Sciennes Primary School extension was the first in Scotland to be constructed from cross-laminated timber (CLT) – an energy efficient material which contributes to a warm interior environment and delivers exceptional air tightness performance.
Will Rudd was appointed directly by the Council to join the wider design team, leveraging its extensive experience from three previous primary school projects within the city.
Work commenced in June 2022 and was completed by August 2023. Since then, the project team has been working with the Institute and certifiers to quality check the completed building, culminating in it being officially certified earlier this month.
Shirley Evatt, Senior Associate at Will Rudd, said: “To achieve Passivhaus certification and to win this prestigious award from the Edinburgh Architect’s Association is a real validation of the passion and hard work of the whole project team. Congratulations and thanks should go to everyone involved. This wasn’t an easy project and we faced some challenges, particularly with the school’s location and proximity to surrounding buildings. However, through open and honest dialogue and a real collaborative approach we have achieved this historic milestone.”
The new Sciennes Primary School extension was strategically positioned in the rear playground, within the footprint of the old temporary units. To maximise dialogue and transparency an action group comprising the Council, school management, parents and the project design team was established to develop the brief and monitor progress. The desire to futureproof the school and achieve high energy performance through Passivhaus principles became a key focus.
From inception, the school pupils and staff were involved and had regular communication with the design team to ensure they were part of the project journey.


