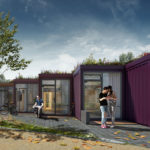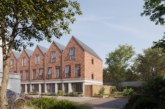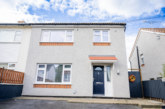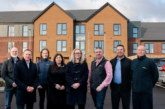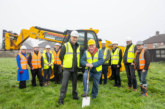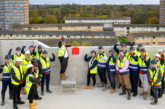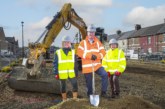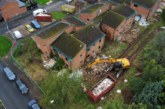FBM Architects have secured planning consent for an innovative residential scheme of microhomes for the Vale of Aylesbury Housing Trust. The exciting regeneration project in Gatehouse Road, Aylesbury will provide seven low-cost homes, while retaining parking and improving access to surrounding homes.
The Vale of Aylesbury Housing Trust has a rolling programme of regenerating problematic garage sites within their portfolio and was interested in the use of offsite construction to accelerate the programme and to reduce costs. They also have a shared interest with us in the environmental benefits of re-using/up-cycling existing structures. This naturally led to the design proposal that reuses second-hand shipping containers to transform an under-used garage site, which suffers from anti-social behaviour, into an attractive ‘home-zone’ development.
The scheme of provides much needed single person accommodation for social rent using converted shipping containers to create contemporary, environmentally-friendly homes in a desirable area near to local amenities and within walking distance of the town centre.
The proposals combine FBM Architects’ expertise in designing small flats and student accommodation to produce a compact layout that contains all the facilities of a one bedroom flat in a 26m2 space. Decking to front and rear allows residents to sit outside in private or public areas.
The containers, aligned on a north-south axis, are arranged as a staggered terrace to create more privacy and to avoid a major sewer that runs through the site. An ancillary unit containing a laundry room and secure bicycle parking is also provided for residents. Planning restrictions on this backhands site meant only single storey designs would be acceptable. However, the ‘stackable’ nature of the shipping containers means multi-storey proposals will be viable on less constrained sites.
The colourful scheme compliments local modern architecture such as the nearby Serpentine project. Landscaping includes grassed areas, semi-mature trees and sedum roofs — these combine to provide sustainable urban drainage and to enhance local ecology. The use of linear block paving set-out in strong geometric shapes, plus coloured tarmac to the homezone road and parking bays lifts the development above standard black tarmac — giving the scheme a distinct identity.
High performance insulation to walls, roof and floor along with low-energy double-glazing will mean tenants have very low heating bills and emissions will be minimised. It also demonstrates excellent value for money by the use of offsite construction methods as opposed to traditional build — while still providing safe, secure, energy-efficient homes.
Our design was developed in consultation with local stakeholders including residents, Buckinghamshire Fire & Rescue Service and Buckinghamshire County Council Highways. This project builds on our expertise in upcycling existing materials and offsite MMC design — such as our pop-up container café for Kingston University and our student residential projects in Coventry.

