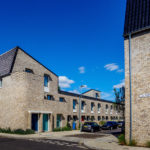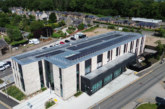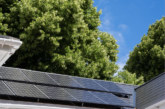Rebecca Goldsmith, Product Manager at MEDITE SMARTPLY explains why innovative OSB panels that integrate air and vapour control layers are a potential game-changer in timber frame construction, offering a robust sheathing solution for local authorities and contractors striving to meet the stringent airtightness requirements required by the Future Homes Standard.
The challenge for social housing providers and housebuilders to meet the UK Government’s mandatory Future Homes Standard in 2025 will mean they will be required to build new homes that produce 75-80% less carbon emissions. Local authority housing will need to be low carbon and energy-efficient with an emphasis on enhanced levels of airtightness. Structural timber offers a sustainable solution, thanks to its inherent sustainability, versatility and rapid build times — making it an attractive option for both traditional and modern methods of construction.
The pressure of local authorities faced with decarbonisation targets and shortages of new housing is unprecedented. It’s why key stakeholders need to be aware of the important role that structural timber systems play in our journey to net zero. Maximising the use of timber in new social housing schemes in place of other materials is an effective route to reducing the carbon impact of new homes. Furthermore, structural timber systems offer a simple route to achieving the required levels of airtightness and thermal performance whilst at the same time offering social housing providers the speed and reliability of construction.
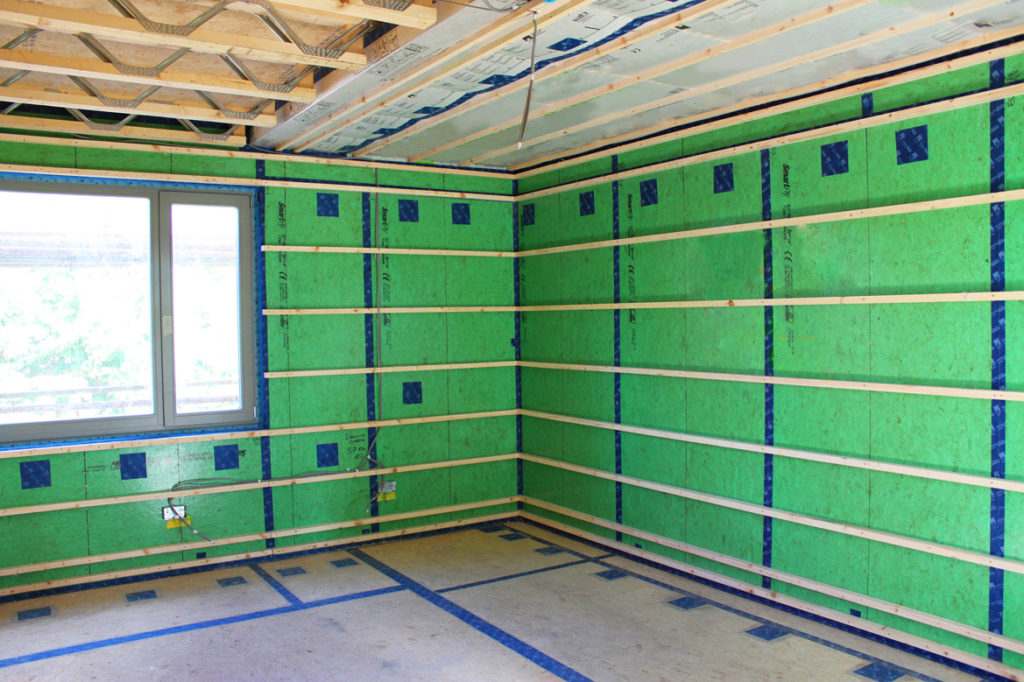
A key area will be addressing the thermal performance and the design of a building’s envelope. This heightened focus on the building fabric presents both challenges and opportunities. As a route to more thermally-efficient building envelopes, it will become critical to ensure buildings are airtight. Timber frame manufacturers that can provide high-performance, airtight envelope solutions will be well-positioned to meet these changing regulations and capitalise on the move towards low-energy construction.
Thermal envelope solution
To meet the evolving energy efficiency standards, there is an innovative solution to simplify the path to airtight building envelopes. The increasing demand for double sheathed timber frames in both structural applications and the development of offsite closed panels, led to innovation for producing two certified airtight OSB/3 panels with airtightness engineered into the panel substrate.
As a solution for walls and ceilings, SMARTLY AIRTIGHT panels can be used as the airtight later on the warm side of insulation in timber frame construction systems, helping to create an airtight building envelope. Each panel features alternating laters of wood strands coated with a high quality formaldehyde-free resin and wax binder system to deliver outstanding levels of airtightness. A specialising coating is then applied to ensure vapour resistance and provide a quality assured OSB solution for super-insulated and passive buildings, and enable the elimination of a traditional additional vapour control membrane from the construction.
By integrating air and vapour barriers into highly-engineered OSB panels, this streamlines the installation process, minimising the risk of air leakage that often plagues traditional timber frames structure.
For flooring and roofing, SMARTLY SURE STEP is a tongue and groove, load bearing OSB/3 panel that provides improved durability and slip resistance in all site conditions. It can also be used as an airtight layer, contributing to sustainable building practices as well as reducing the energy consumption for heating.
These solutions not only simplify construction but also ensure a certified, proven approach to creating airtight building envelopes that will pave the way for low carbon, energy-efficient homes of the future.
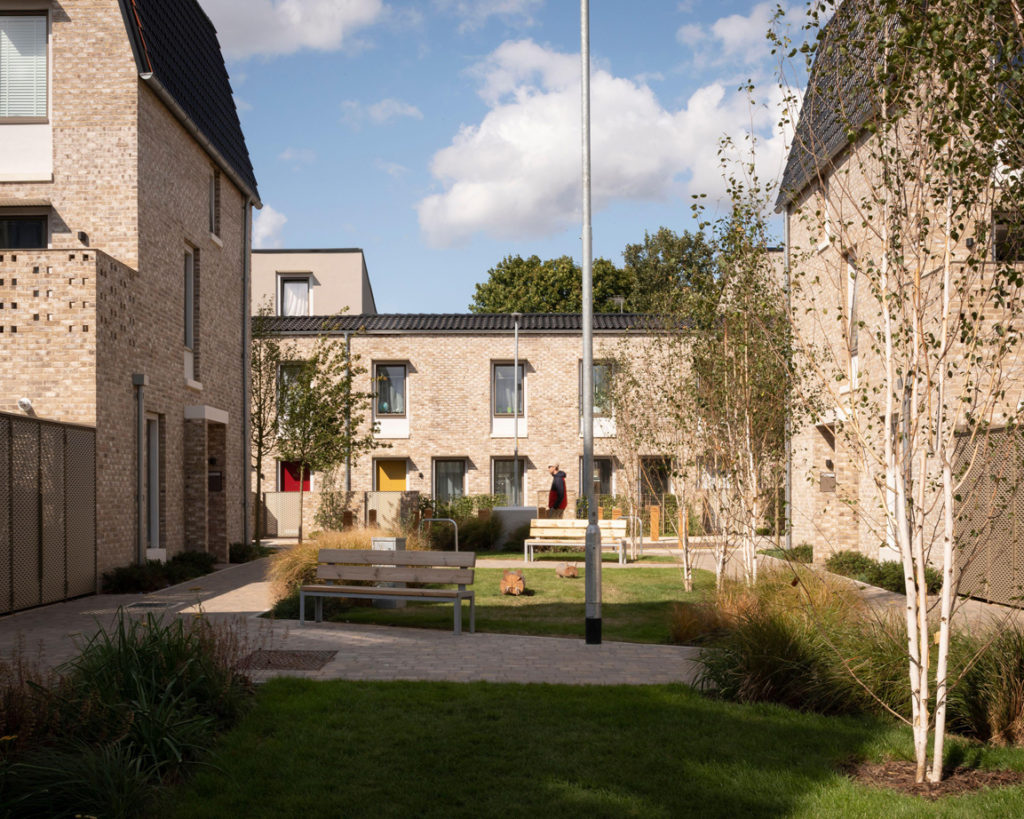
Future-proofing social housing
Stirling Prize winning housing scheme Goldsmith Street in Norwich is testament to the exceptional performance standards achievable through offsite timber frame construction. This social housing scheme, compromising 105 ultra-low energy homes for Norwich City Council, is an excellent example of how innovative building materials and techniques can deliver Passivhaus standard quality homes, even on a tight budget and limited urban site.
At the heart of Goldsmith Street’s energy-efficient design in the use of SMARTPLY AIRTIGHT panels as part of the timber frame manufacturer Cygnum. The high-performance OSB panels seamlessly integrate the critical air and vapour control layers, streamlining the construction process and ensuring a consistently process and ensuring a consistently airtight building envelope.
The buildings are timber-framed; using panels manufactured offsite by Cygnum. Walls incorporate recycled cellulose insulation within the panels and rigid insulation boards on the outsides.
The Cygnum Passive system featured a twin-wall design, with a membrane on the inside forming the airtight layer. The build up featured an 89mm stud, and a second 67mm stud, fully cellulose-insulated with an overall wall thickness of 399mm, ensuring exceptional thermal performance and eliminating thermal bridging.
Utilised in the floors, roofs and internal face of the external walls, SMARTPLY AIRTIGHT OSB/3 provided the ideal solution in the creating of these highly insulation timber frame structures, helping Cygnum achieve a very consistent and excellent result for the thermal performance.
By factory-assembling the intermediate floors and roof cassettes with the same cellulose-insulation approach, the Goldsmith Street development exemplified the quality, speed, and precision of offsite timber frame construction.
Integrated air barrier
As local authorities and social housing providers brace for the transformative impact of the Future Homes Standard, timber frame construction offers many advantages in meeting the stringent airtightness levels and energy efficiency requirements. By utilising OSB that features integrated air barrier properties, timber frame manufacturers can deliver airtight, energy-efficient building envelopes needed to comply with the new regulations.
Header image: The Stirling Prize winning housing scheme Goldsmith Street in Norwich


