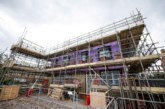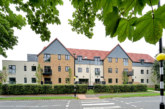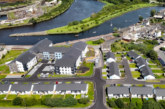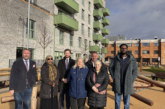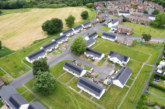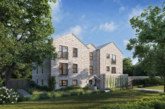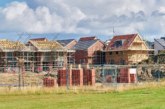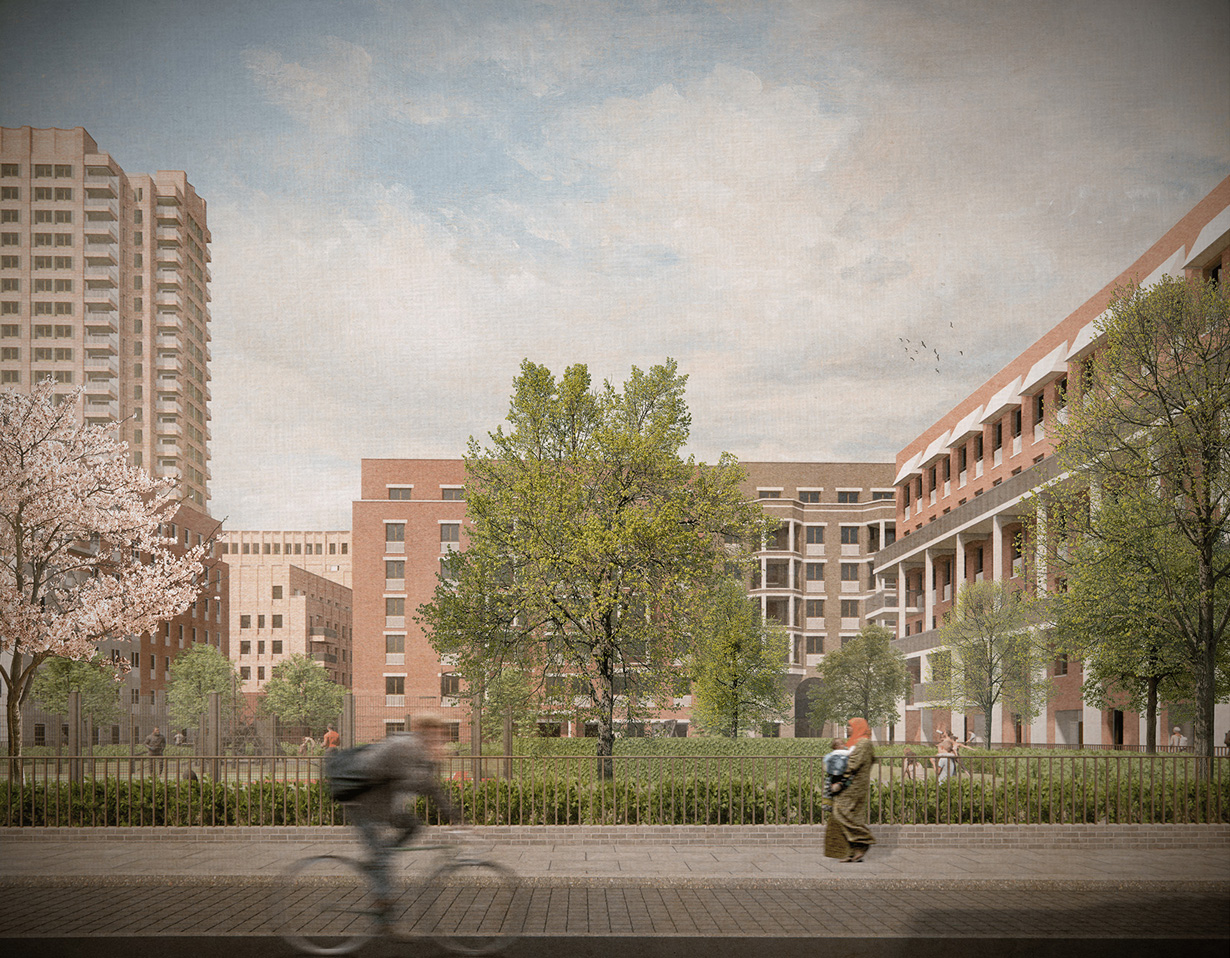
Plans for the next stage of the Aylesbury regeneration take a significant step forward after Southwark Council gives planning consent on the site known as Phase 2B.
The application, submitted by Notting Hill Genesis, includes plans for over 600 new homes, commercial and community/learning space, two new public spaces, improved play and sport facilities and wide, tree-lined streets.
The mixed-use development comprises five buildings and delivers 50% affordable housing. Each of the five blocks is designed by a different architectural practice and these offer a combination of housing types: mansion blocks, higher-rise apartments, courtyard apartments, and maisonettes.
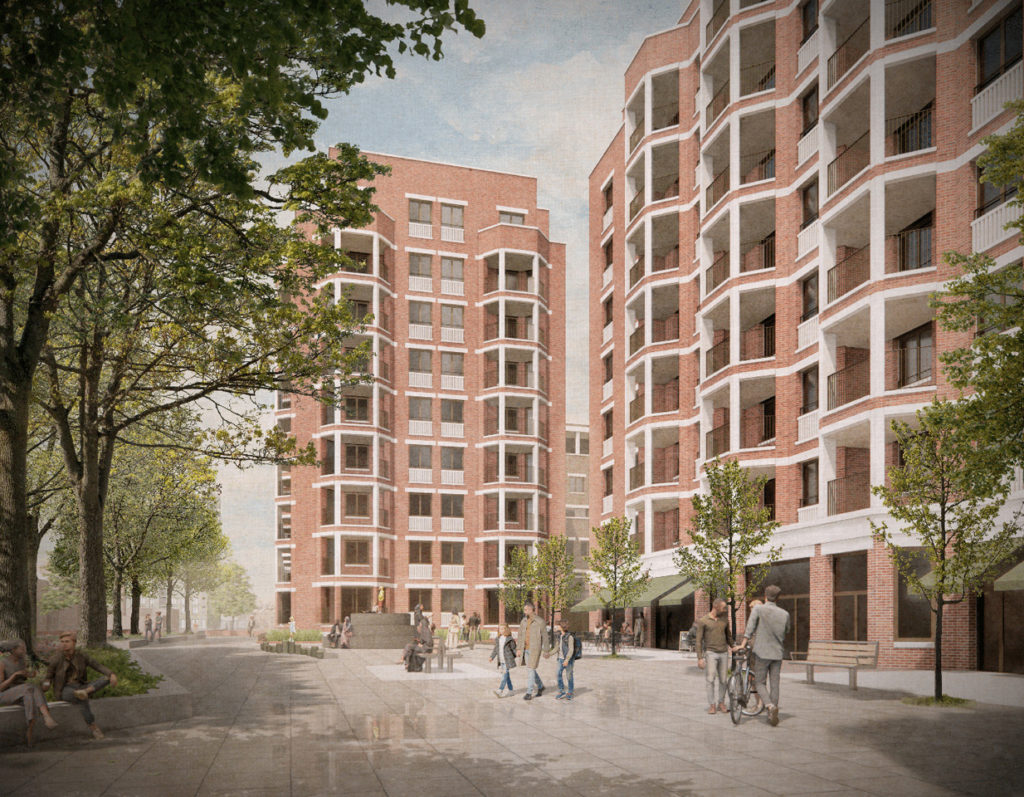 John Hughes, Group Director of Development and Deputy Chief Executive at Notting Hill Genesis said: “We welcome Southwark Council’s decision to approve planning permission for Phase 2B. Following extensive consultation with the community we feel satisfied that the plans provide much-needed new housing for the area, balancing the needs of existing residents while encouraging those from outside the area to become part of a well-established, thriving neighbourhood.
John Hughes, Group Director of Development and Deputy Chief Executive at Notting Hill Genesis said: “We welcome Southwark Council’s decision to approve planning permission for Phase 2B. Following extensive consultation with the community we feel satisfied that the plans provide much-needed new housing for the area, balancing the needs of existing residents while encouraging those from outside the area to become part of a well-established, thriving neighbourhood.
“While this is an important milestone, there are a number of further steps which must now be taken before we can start to deliver this project. These include receiving final approval from the Mayor of London and finalising our planning obligations (known as a section 106 agreement) with the council.”
Subject to final approvals, construction is anticipated to begin in March 2023 with site preparation and demolition works.
The proposed masterplan for Phase 2B has been designed by Maccreanor Lavington Architects, an award winning architectural and urban design practice. They are joined by:
- Architecture Doing Place
- East
- Sergison Bates Architects
- Haworth Tompkins Architects


