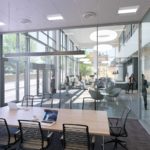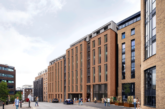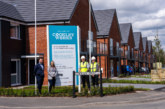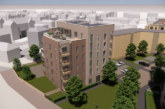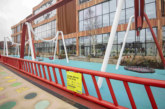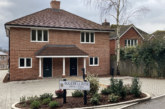New images of Nottingham’s Crocus Place development, the grade A office building due to be constructed in the city’s Southside area, have been revealed.
Architect on the project, Nottingham and Leicester-based Franklin Ellis Architects, has released prospective interior images of the offices which will provide more than 125,000 sq. ft. of working space for over 1,000 employees across seven floors.
The new development is being designed to respect its location near the historic Nottingham Station. The proposals include a prominent façade in a combination of brick and glass which will be seen in the context of the station, whilst the façade facing the tram line is an impressive glass frontage. The result is a most striking and stylish looking building that is predicted to achieve the highest energy performance rating in line with the City’s low carbon ambition.
The building has been designed for Nottingham City Council by Franklin Ellis Architects, a supply chain partner of Perfect Circle, the property, construction and infrastructure consultancy for the public sector, procured through the Scape framework.
Forming part of Nottingham’s £2bn Southside regeneration programme, Crocus Place will transform a vacant site on the south east junction of Arkwright Street and Crocus Street. Located near other new office developments, such as Unity Square, City Buildings and Bildurn’s Station Street project, Crocus Place occupies a prominent position close to the tram route in what is quickly becoming a new office quarter for the city. It is close to the multi-million refurbishment of intu Broadmarsh, the Broadmarsh Car Park and Bus Station development and new homes on the Island Site, Waterside and in the Meadows.
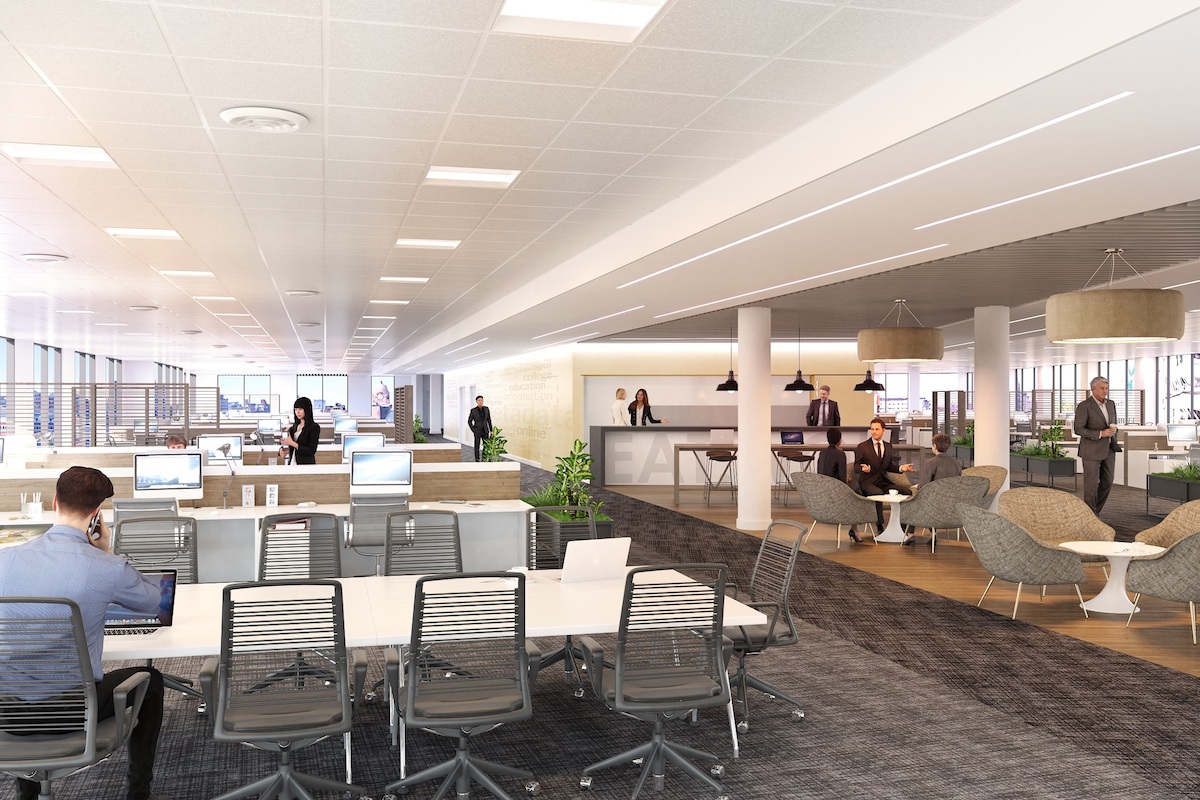
The layout of the building has been designed to offer maximum flexibility and suitability for a wide range of commercial tenants. Floors are capable of being sub divided or used by a single large tenant as illustrated in the image.
The Council is understood to have received interest from several potential tenants for the building, which will also include a café and meeting spaces on the ground floor and provide a backdrop and animation to the current public space between the tram line and Arkwright Street. Solar panels, air source heat pumps and electric car charging points will help to minimise energy use and deliver strong sustainability credentials.
The scheme received planning approval last year, with works due to start in spring this year. The office space is expected to open in summer 2021 as other developments in the vicinity come to completion around the Southside site.
Jon Crabb, AssociatePpartner at Franklin Ellis Architects, said: “We’re very proud to be working alongside Nottingham City Council to bring this high quality, sustainable office building to Nottingham and contribute to the significant Southside regeneration programme.
“There is a growing demand for office space in the city and this is a prime, accessible location which will help to accommodate that need, as well as transform the approach to the city centre and Broadmarsh development.”

