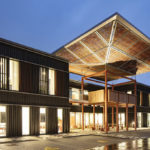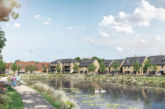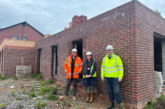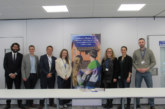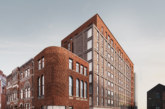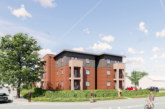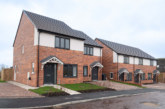The new flagship regional office for Homes England in the South East, built offsite by The McAvoy Group in the new town of Northstowe in Cambridgeshire, successfully demonstrates the potential of offsite construction and how the approach can deliver an ambitious architectural design and a high-quality office environment.
Northstowe is a new town that is set to provide 10,000 homes in Cambridgeshire. Homes England is leading the way for Northstowe, with 8,500 new homes planned at the heart of the new town.
Designed by Proctor & Matthews Architects and built on the site of a former RAF airfield, the new office building showcases excellence in design and construction. The scheme has a striking contemporary design, which includes full height glazing and black-stained tapered larch cladding and vertical brise soleil.
A dramatic statement canopy of woven wicker is a focal feature of the building. The willow-panelled soffit was manufactured by local craftspeople and specified to reflect the region’s industry — the Cambridgeshire Fenland is historically known for its woven willow products. The covered area below the canopy has created an outdoor space for working and socialising and provides shade for the internal glazed atrium, circulation and breakout spaces.
The building was manufactured offsite by McAvoy as 14 steel-framed modules, which were craned into position in just three days with first and partial second fix plumbing, electrics and ventilation systems pre-installed.
According to Raymond Millar, Preconstruction Director at The McAvoy Group: “This fantastic workspace champions offsite manufacturing, which will be a defining feature of the new town of Northstowe. Its design explores innovative ideas for both structured and informal working, with dedicated workspaces for permanent staff and areas for more temporary and collaborative uses.”
Stephen Proctor, Founding Director of Proctor & Matthews commented: “The new office and exhibition space demonstrates how modern methods of construction can be harnessed to respond to local context and culture — here creating a flexible 21st Century work environment for an edge of Fenland location.”
The building accommodates up to 60 people, providing adaptable spaces for meetings and public events on the ground floor, with open plan office accommodation on the upper floor. Breakout spaces internally and externally promote flexible working. The scheme has also been designed to be used as a community facility once it is no longer required by Homes England.
The building is U-shaped in plan with an open-sided courtyard at its centre, creating a sense of enclosure and protection, and to provide a focal point for the ongoing development.
McAvoy used 3D visualisations and virtual reality in the early design stages of the project to facilitate client engagement. The Homes England team also visited the McAvoy factory in Lisburn to see the building at first hand in production.

