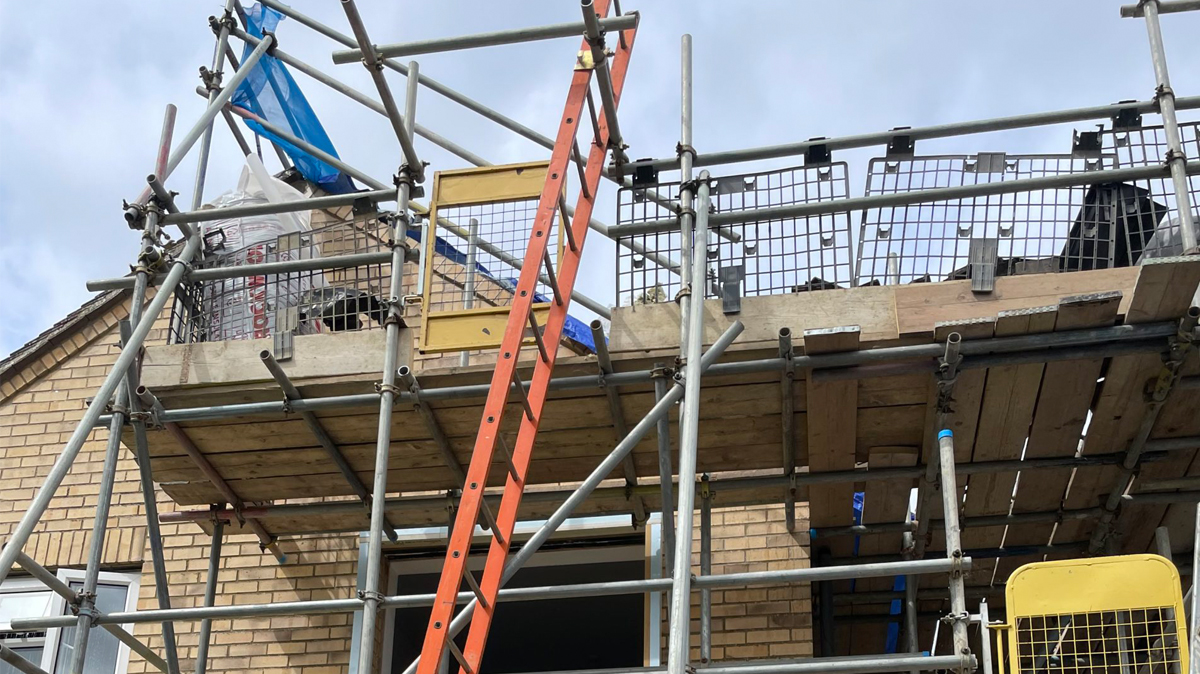
Cambridge City Council’s pioneering Net Zero Retrofit Pilot has started on site, with Axis Europe delivering the project as main contractor. This ambitious initiative will upgrade fifty 1930s council homes on Ross Street and Coldhams Grove, significantly enhancing resident wellbeing by creating comfortable and healthy homes that are affordable to heat. Evaluation of the project delivery and post-completion monitoring will inform the development of future upgrade works to further homes across Cambridge, supporting the Council’s goal to be net zero carbon by 2030.
The project is particularly pioneering because the extensive upgrades will be delivered with residents remaining in their homes. 50 households have volunteered to take part in the pilot, demonstrating that with the right support and information, residents will tolerate short term disruption to enjoy the long-term benefits of retrofit upgrades. Regular engagement with residents throughout the development, design and procurement of the project has been key to communicating the benefits and securing trust in the process.
The project builds on Cambridge City Council’s extensive ongoing retrofit programme, which has seen hundreds of homes upgraded over the last few years with external wall insulation, triple glazed windows and new doors. These upgrades deliver huge benefits to residents and significantly reduce carbon dioxide emissions, but more extensive upgrades are needed to achieve net zero carbon. The Net Zero Retrofit Pilot is exploring the technical and financial feasibility of delivering these more extensive upgrades.
Cambridge City Council appointed ECD architects to lead a multi-disciplinary design team in 2022, including Keegans (Retrofit Assessors and Coordinators), Greengauge (MEP), Focus (QS) and SOAP Retrofit (Monitoring and Evaluation). Gaining a thorough understanding of the existing performance of the poorly insulated solid wall homes was a key first step. Investigations included resident surveys, energy bill analysis, air tightness testing and heat transfer co-efficient monitoring. Temperature and humidity profiling was also undertaken to assess the critical issue of condensation and mould risk, which is a real concern for residents. Similar monitoring will be undertaken post-completion.
The rigorous design process was informed by iterative energy modelling in the Passivhaus Planning Package, a modelling approach which is widely recognised for its efficacy. The modelling allowed the design team to identify the most effective and economical combination of upgrade measures to meet the net zero operational energy target. The proposed combination of measures includes extensive insulation, airtightness and ventilation upgrades to reduce energy demand, the replacement of gas boilers with electric powered air source heat pumps to decarbonise the heating and hot water supply, and the addition of photovoltaic panels to generate electricity to offset annual grid electricity use. The insulation and airtightness upgrades include external wall insulation, cavity wall insulation, roof insulation, floor insulation, triple-glazed windows and doors and airtightness membranes, tapes and coatings. The proposed measures also include mechanical ventilation with heat recovery, which will have the additional benefit of improving air quality and reducing condensation and mould risk.
Minimising embodied carbon is also critical to achieve net zero carbon targets, so existing materials and components will be reused wherever possible, including existing radiators and pipework, roof tiles and floor coverings. New materials have also been selected with long-life expectancies and low embodied carbon including mineral wool, hemp and jute insulation.
Other design considerations include minimising impact on internal space (the homes predate Parker Morris standards so the room sizes are modest), interfacing measures with neighbouring privately owned homes and managing a change in appearance from brick to render (five render colours will be used to reflect the variation in existing brick tones).
Axis Europe were selected as contractor following a single stage tender through the Greener Futures Partnership Decarbonisation Delivery framework. They have been appointed under a traditional building contract, with continuity of design responsibility ensured by the retention of the design team to oversee construction.
Going forward, the most challenging aspect of the project will be managing the installation of extensive retrofit measures in occupied homes. The 50 resident households who have volunteered to be part of the pilot know what to expect, but good communication throughout the installation process and handover will be needed to retain their trust. Supporting residents to adapt to their upgraded homes and to effectively operate the new mechanical systems will also be critical to achieve the targeted energy performance and other benefits. Evaluation of this aspect of the project will provide particularly important lessons for the development of future upgrade works that deliver for residents.









