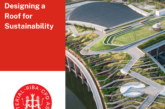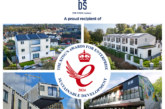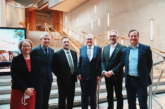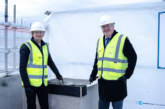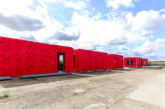Modular building specialists Enviro Building Solutions has completed an exciting project for South Gloucestershire Council located on the high profile Bristol and Bath Science Park. Worth £2.3m, this high specification, three-storey modular office development includes a total of 27 modular bays, with one elevation using structural glazing and featuring an external terrace.
Bristol and Bath Science Park provides a world class environment first developed to attract technology firms to the South West. The new building has been designed to represent the very best in modular construction, with the focus on sustainability, visual aesthetics and practical performance.
The most striking element of the build is the front elevation which is almost fully glazed, requiring the incorporation of structural glazing to maintain the required integrity and support. This feature is enhanced by the use of terracing and overhangs, creating a visually compelling look and finish complemented by glass and PPC balustrading.
The elegant lines of the structure are enhanced by the use of specialist cladding which adds to the streamlined finish by utilising large format panels, creating an exceptionally flat façade and recessed joints. Added benefits include a high degree of resistance to impact and thermal bow.
Enviro Building Solutions were also responsible for all M&E works including service connections to the existing Forum Building on the Science Park, fire detection/intruder alarm installations and automated door access facilities. In addition, BMS (Building Management) and CCTV systems have been installed which link to existing site-wide systems.
External works completed by the Enviro team included guarding, banking around the perimeter of the new building, creation of a ramped fire escape route, refuse storage and provision of cycle parking spaces as well as hard landscaping including block paving, concrete planters and benching.
The finished building has achieved an EPC ‘A’ rating, with the U-values significantly exceeding building performance regulations. With the focus on sustainability, the design incorporates photovoltaic panels installed on the roof, cleverly concealed within a parapet system corresponding with the main façade of the building.


