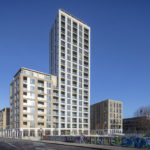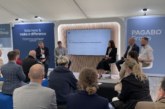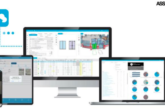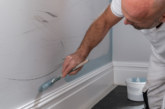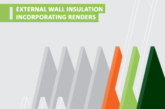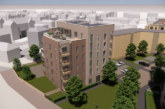WICONA’s aluminium windows, doors and curtain wall solutions have been specified and installed as part of an extensive redevelopment at Thrayle House in Brixton. The large-scale project marks the latest phase of a £200m regeneration in the area.
Originally built in the 1970s as a social housing complex, Thrayle House in Brixton has recently undergone a significant redevelopment. The updated building now comprises a variety of family houses, duplex dwellings, dual aspect apartments and penthouses. Properties within the 170-home structure vary in scope, size and nature, but are unified by a consistent external aesthetic, which extensively features WICONA’s range of aluminium windows, doors and curtain wall solutions.
The regeneration project, which first broke ground in February 2017, included the total demolition of the previous structure. Once demolished, the project team set forth plans for a new structure, which drew inspiration from the surrounding area. Similarly, the team decided to create an external envelope design, which effectively framed the building entirely. To achieve this, the team needed access to high-performing external envelope solutions. As such, it approached aluminium systems company, WICONA for its assistance.
Speaking on the Thrayle House project, Reece Barnes, Commercial Director at Alliance Facades, the specialist façade contractor who completed the project commented: “We were involved with the original contractor from the outset of the project. It was clear the entire delivery team wanted to do something big with this regeneration. As such, we decided to use WICONA’s high-quality aluminium windows, doors and curtain wall systems to frame the building. Throughout the industry, the company’s range is seen as a premium solution, so it was a natural fit for this build. With the company’s assistance, the project has been finished to an incredibly high specification.”
At Thrayle House, WICONA supplied its WICLINE 75 Window solution and WICTEC 50 Stick System Curtain Wall solution, as well as a number of bespoke items. Attuned to the architectural requirements of the future, the WICLINE 75 Window solution offers superior performance and is the first window to be certified to the MINERGIE-P-Standard. Similarly, the company’s WICTEC 50 Stick System Curtain Wall solution provides architects and designers with the freedom to create architectural facades with variable angles, up to 90˚ on the uprights.
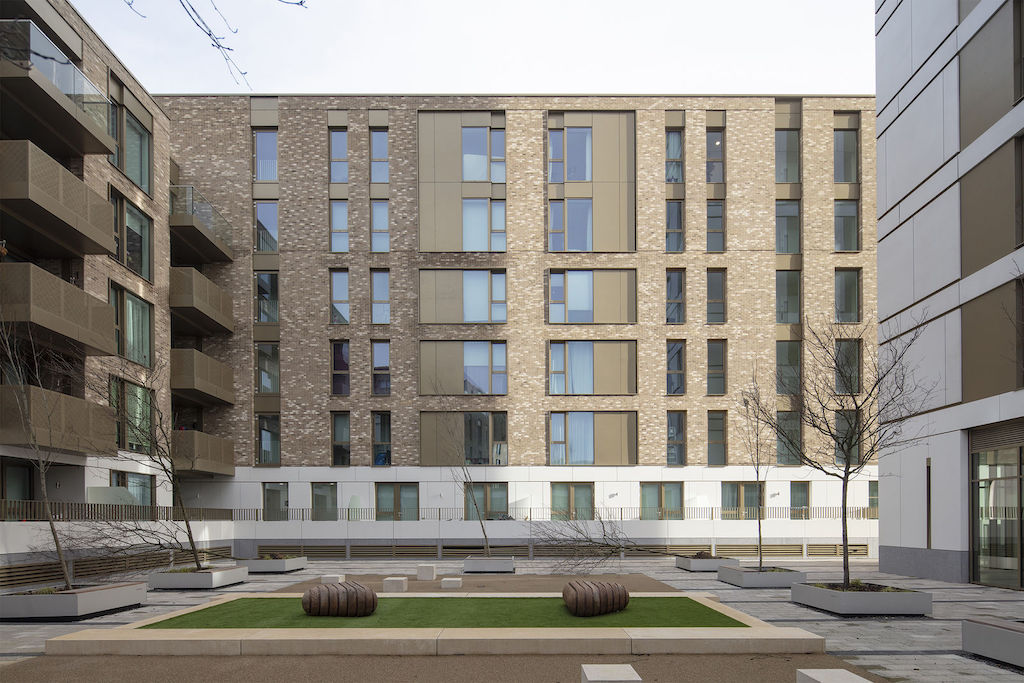
As well as offering exceptional performance levels, the company’s suite of products allowed for an incredibly easy installation process. In turn, this helped to mitigate many of the logistical challenges, which often occur on a project of this size. Instead, with the assistance of the Wicona team, Alliance Facades were able to work through any supply and installation challenges they faced during the completion of the Thrayle House project. What’s more, the company’s team of technical experts were on hand to provide assistance when it was required.
Speaking on his company’s role during the project, Reece Barnes commented: “We were delighted to be involved with the Thrayle House redevelopment project. Working with WICONA, we were able to ensure the successful design, supply and installation of its aluminium windows, doors and curtain wall solutions. The company’s systems were incredibly straightforward to install and its team of technical experts were always helpful on the occasions when an on-site issue, or query raised its head.”
With work complete at Thrayle House, the London borough of Lambeth is one step closer to meeting its regeneration needs. The standout project will now provide over 1000 square metres of retail and community space. Likewise, the inclusive scheme will include 81 social housing properties. These inclusive properties will be reserved for families, as well as for older people. To this end, whilst Thrayle House may have been updated, it still retains its important role in bringing a local community together.

