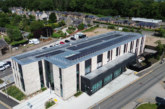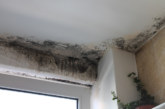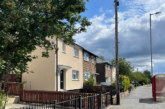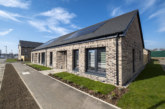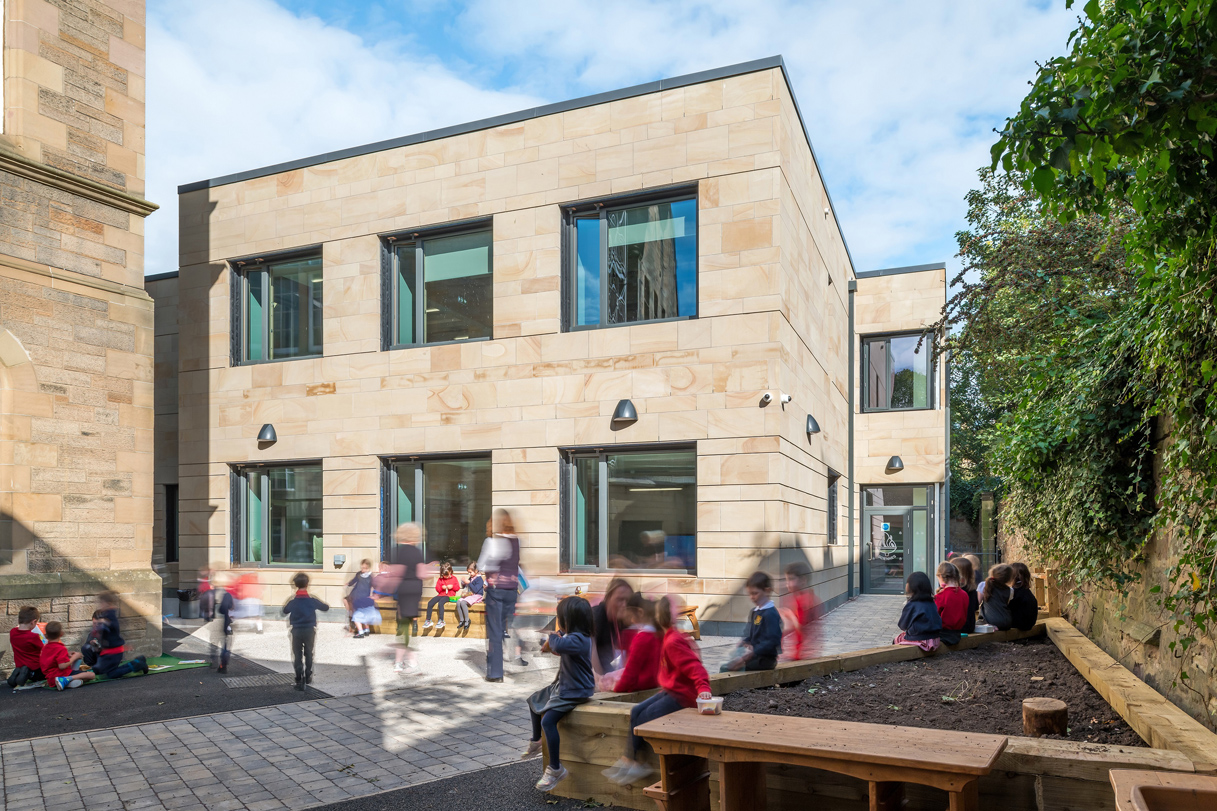
The first Passivhaus primary school project in Scotland to be constructed from cross-laminated timber (CLT) has opened its doors in Edinburgh.
The £3.2m, two-storey extension to Sciennes Primary School — a grade B-listed building in the Marchmont conservation area of the city — was designed by Holmes Miller, with Maxi Construction as the principal contractor.
Passivhaus buildings are designed to reduce energy consumption and carbon emissions by retaining heat in winter while still being comfortably cool in summer.
The new-build element offers the school four additional classrooms that lead to shared flexible teaching areas to encourage interaction between pupils. Carefully designed acoustics enable the open plan classrooms to function independently when necessary.
Large windows with integrated seats, and extensive use of rooflights maximise natural light throughout the building, particularly given the building’s constrained location, while improved landscaped areas in the playground will encourage outdoor learning.
The exterior stonework was chosen to complement the existing school building, which dates from 1892, and its context within a conservation area. The use of cross-laminated timber as the primary structural material for the walls, floor, roof and partitions contributes to a warm and soothing interior environment, as well as delivering exceptional air tightness performance, which effectively reduces embodied carbon when compared to alternative structural solutions.
To achieve the rigorous Passivhaus standard, the building’s design follows a ‘fabric first’ approach, focusing on airtightness and thermal performance. The use of triple glazing and heavily insulated walls and roofs helps achieve this, while mechanical ventilation heat recovery systems and air source heat pumps reduce energy consumption and improve thermal control.
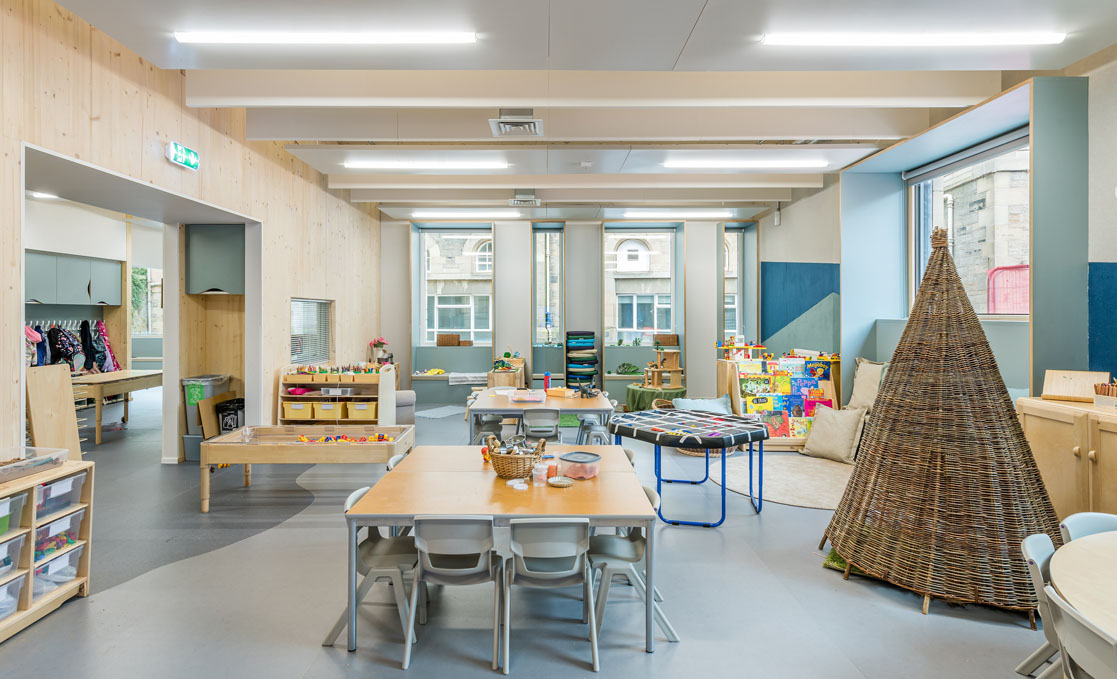
Clara Garriga, Project Director at Holmes Miller and Lead Architect for the project, said: “The new extension to Sciennes Primary School is a further example of Holmes Miller and City of Edinburgh Council’s commitment to environmentally sustainable and ethical design and building practices.
“We’ve worked with the Council extensively on school projects, and they were integral to the design process, with significant input into how the spaces would be used.
“We are really pleased with how the cross-laminated timber looks and how it’s performing; it has given the interior spaces a real warmth that we wouldn’t have achieved otherwise, and the airtightness of the building is 0.28, which is excellent.
“The team has loved seeing the building come to life, and with Scotland’s ambitions for net zero gaining increasing importance, we hope this will be the first of many educational projects of its kind.”
Cllr Joan Griffiths, Education Convener at the City of Edinburgh Council, commented: “We know that the energy used to heat our buildings is a major contributor towards emissions so decarbonising our building stock is a crucial part of achieving this goal. Designing Passivhaus in our schools and our wider estate significantly reduces heating costs, improves user comfort and the learning environment.
“The new classroom block at Sciennes is our first fully Passivhaus school building and we want it to set the standard and be a model for how we look to build low carbon schools.”
Maxi Construction’s Contracts Manager, Brian Watters said: “We at Maxi Construction are delighted with the success of this project, both in the quality of finish and how the project team embraced the requirements of Passivhaus. Executing design principles of Passivhaus was unchartered territory for us, but after this we can say they are not to be feared, especially given what we have achieved on this build with airtightness. This is one to be proud of for many years to come.”
Design team:
Client: City of Edinburgh Council
Passivhaus Advisor: Sussed Sustainability
Principal Contractor: Maxi Construction
Design Stage M&E Engineers: City of Edinburgh Council’s Sustainable Development Team
Construction Stage M&E Engineers: Blackwood Partnership
C&S engineers: Will Rudd Davidson
Header image ©Chris Humphreys



