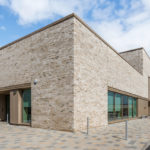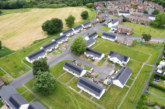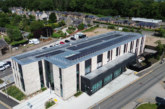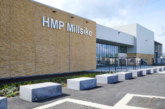The new £42.5m Allander Leisure Centre in Bearsden, East Dunbartonshire, has officially opened its doors to the public, following completion of the first phase of works.
The state-of-the-art facility benefitted from civil & structural and mechanical & electrical engineering expertise from BakerHicks, the multi-disciplinary design, engineering and project delivery company.
The new centre boasts two swimming pools, a fully-equipped gym, accompanying dance and exercise studios and spin rooms, plus an eight-court multi-sports hall, changing facilities and café. The main building also accommodates a range of support facilities for adults with learning disabilities. In addition, there is a hydrotherapy pool for use by people with learning disabilities, families with young babies, and people with mobility issues.
Supporting with the initial feasibility study, BakerHicks provided civil & structural and mechanical & electrical engineering expertise throughout the project, as well as Building Information Modelling (BIM). Working closely with the main contractors, McLaughlin & Harvey, they have played a key role in creating a centre characterised by huge open spaces to help inspire the local community.
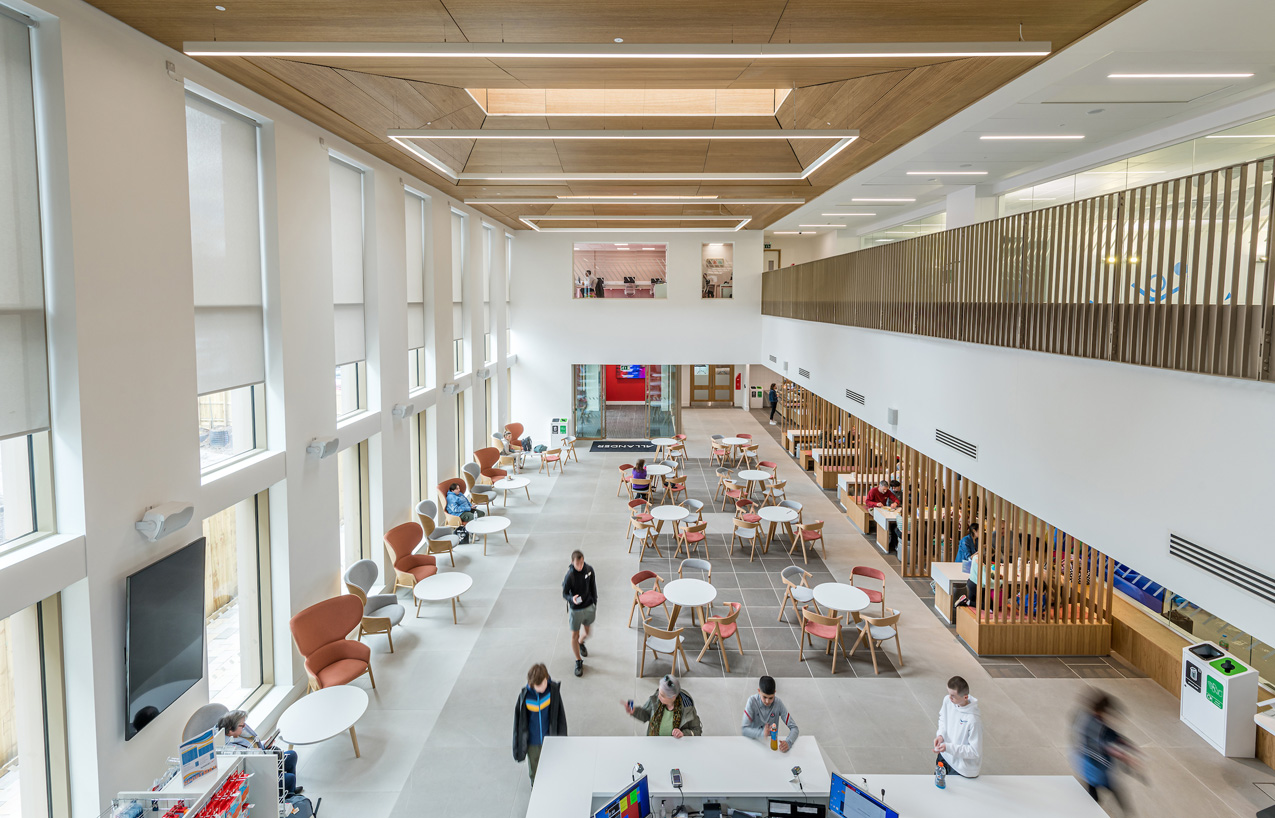
With the new facility being built next to the existing leisure centre, and water courses surrounding the site, the overall footprint of the project was restricted. As a result, a stacked design was preferred, with the sports hall situated on the first floor over the pool hall. Recognising the challenges this created, BakerHicks used 3D modelling to review and test the design and structures from the likelihood of vibration caused by hundreds of gym-goers’ feet thudding on the wooden floors on a daily basis. This meant increasing part of the composite floor slab from the 150mm thickness used elsewhere to a 240mm-thick concrete slab to dampen the effects.
The purpose of the building necessitated large open areas in the pool and sports halls, and in other areas such as the studio spaces and main reception area. To achieve this, BakerHicks’ structural team used large-scale steel long-span beams of up to 38 metres. The stacked nature of the building added in an extra complexity, with, for example, one of the walls of the sports hall situated directly above the hydrotherapy pool. To enable the sports hall to have sufficient structural support, a series of transfer beams and structures was used, allowing the first-floor columns to be supported by heavy steel beams at first-floor level, whilst retaining the open-span area required for the hydrotherapy pool.
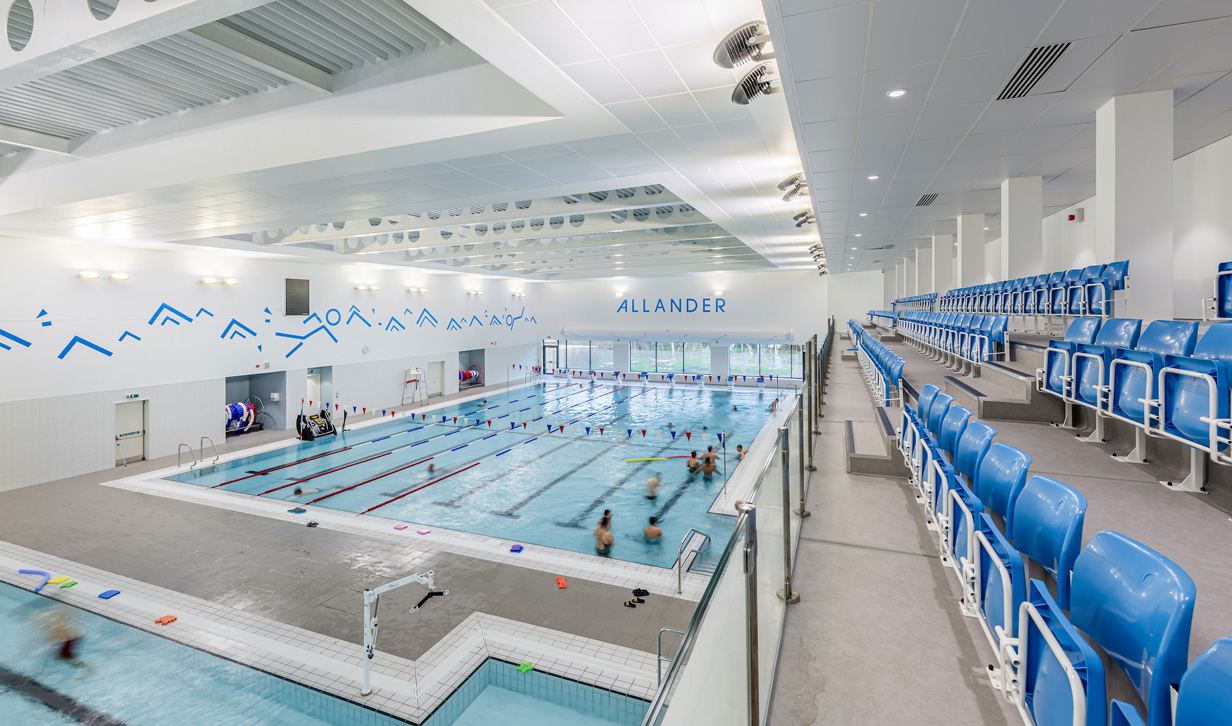
With sustainability and reducing carbon emissions on East Dunbartonshire Council’s priority list, BakerHicks’ mechanical and electrical team specified high-efficiency plant, ensuring the centre is as efficient as possible by reducing the overall amount of energy it uses. Incorporating photovoltaics and CHP into the design further enhanced this. In addition, utilities were a key consideration throughout the project, with the high-pressure water pipes that supply the city of Glasgow being located on the site’s boundary.
All the utilities needed to remain live throughout, both those surrounding the site and those supplying the existing leisure centre, which remained operational throughout the project. The team designed a new substation within the site to power the new facility plus electric vehicle charge points, requiring extensive planning to work with the utility constraints and ensure it did not become classed as high voltage.
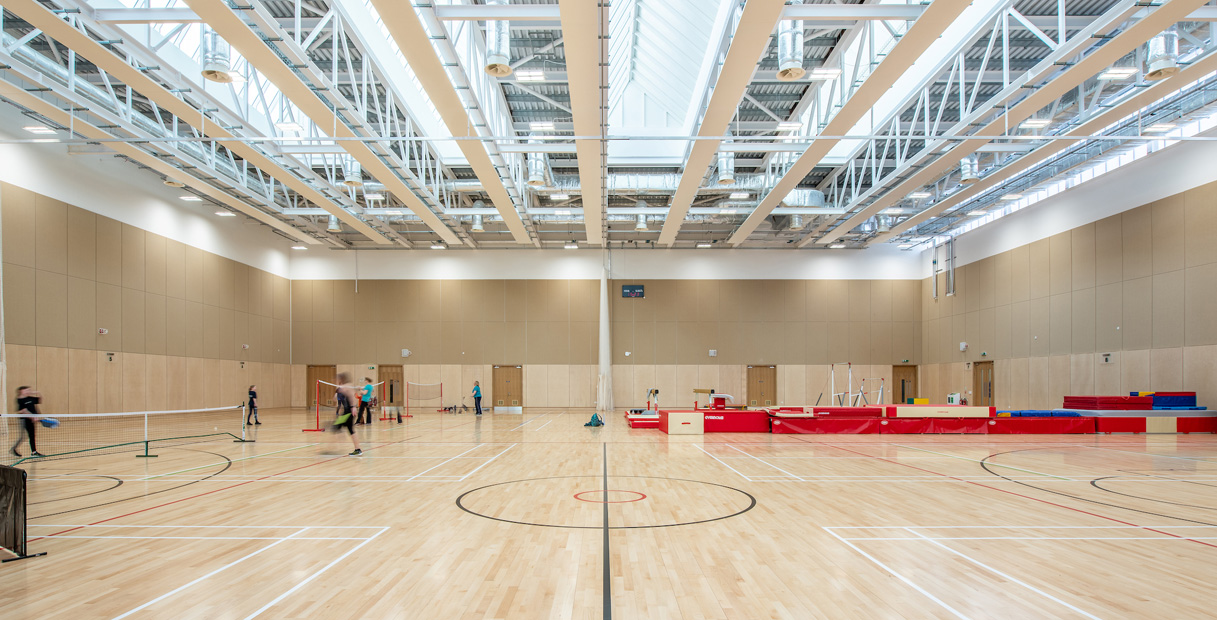
Neal Shaw, Associate Engineer at BakerHicks and Civil & Structural Lead on the project, said: “This is a fantastic project that will provide its local community with exceptional sports and leisure facilities. Any project of this type is complex in its design due to the mixed and highly specialised uses of the building and the large open spaces this requires.
“Our previous experience in leisure centre design really came to the fore and this is a project we can be really proud of. In addition, from RIBA 4 we were working in the midst of a global pandemic, which, on a project of this size, presented its own unique challenges. The whole project team really came together and, working closely with the local Council, we have created a legacy that we and the local people can be proud of.”
Councillor Gordan Low, Leader of East Dunbartonshire Council, commented: “The new Allander Leisure Centre represents a major capital investment by the Council and will help to change local lives for the better, with a range of facilities to help inspire and support people of all ages. The feedback from customers following completion of the first phase has been very positive and we look forward to the official opening later this year.”
The next phase involves the decommission and demolition of the existing centre, with phase three seeing the installation of a new fabric-clad Sports Dome with two indoor football pitches and a tennis court, plus rapid electric vehicle charging points.
BakerHicks are also currently working on the design of the new Blairgowrie Recreation and Leisure Centre, which incorporates Passivhaus design, and are providing civil & structural design for the new Eastwood Leisure Centre.
Header image photography of Allander Leisure Centre by Holmes Miller.


