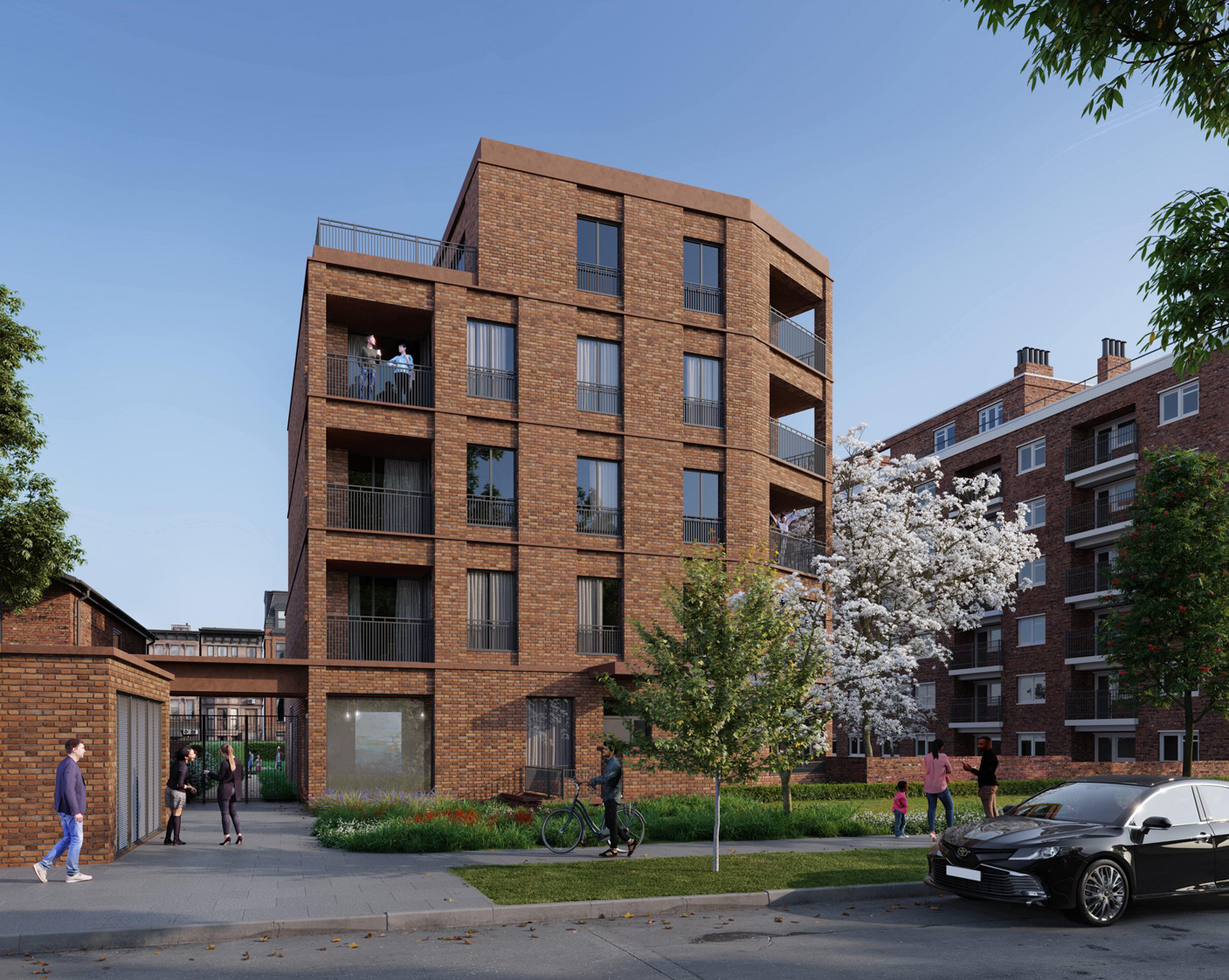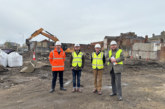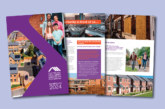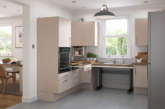
Lambeth Council’s housing delivery company, Homes for Lambeth, has launched its new sales brand, Addition by Homes for Lambeth and unveils first scheme for new high quality, sustainable housing in the borough.
With its rich history, diverse population, cultural and sporting hotspots and location in the heart of London, Lambeth is an extraordinary and exciting place to live. Like all London boroughs, Lambeth needs to increase and improve the housing in its area to meet demand.
In 2017, Lambeth Council established Homes for Lambeth, a wholly-owned company, with the commitment to build better homes for the current residents and more homes for the people of Lambeth. Homes for Lambeth has now launched a new initiative, Addition by Homes for Lambeth, to design and sell high quality, sustainable homes which will, in turn, provide the funding for more affordable homes in the borough.
By May 2022, almost 600 homes are projected to start on site and 150 homes will be complete.
Jitinder Takhar, Chief Executive Officer for Homes for Lambeth said: “We have the largest house-building programme for a generation underway in Lambeth as we address the housing crisis in the borough. Homes for Lambeth is a community focused housing delivery company, created and wholly owned by Lambeth Council. Our purpose is to provide high quality new homes that are warmer, greener and more environmentally sustainable. Successfully establishing ‘Addition’ by Homes for Lambeth, will enable us to help more local people become homeowners. For every three homes that we sell through Addition, we will be able to provide two homes at affordable levels for families in our local community.”
Addition by Homes for Lambeth understands that a home is more than just a building to live in – it’s what surrounds and connects those buildings; the neighbourhood, the people who live there and their quality of life. Addition is about improving what already exists in the borough – from homes to community spaces – for a better future for Lambeth.
With these ambitions, Addition by Homes for Lambeth is creating homes of quality design, with materials, architectural styles, features and landscaping that enhance the surroundings. Sustainability and future-proofing are at the heart of the design of the schemes to meet Lambeth’s high environmental and energy standards and the council’s net-zero carbon targets.
Many of the homes will be eligible for Shared Ownership and any future government schemes, further helping local people to get on to the housing ladder.
Chair of Homes for Lambeth, Caroline Pillay said: “Every part Homes for Lambeth and Lambeth Council is committed to working with local residents to deliver on our ambitious build programme to create thriving mixed neighbourhoods for everyone – and a positive legacy for a future Lambeth.
“Homes for Lambeth has a detailed knowledge of the local housing market and an in-depth understanding of the kinds of homes that people want to buy. Our focus with Addition will be to ensure as many local people can access homeownership as possible. By creating Addition as a vehicle for private sales, we will be able to maximise the number of affordable homes and help support Lambeth Council to provide better services for the people of Lambeth.”
The first development being built, called ‘Chapter by Addition’, is scheduled to complete in Autumn 2022. Located on Hydethorpe Road, in the vibrant community of Balham, Chapter will offer 12 apartments, comprising one and two-bedroom homes and a standout three-bedroom penthouse. Eight of the 12 apartments will be available to buy outright with four available to buy through Shared Ownership.
The exterior architecture by Fraser Brown MacKenna, multi-use green spaces and landscaped communal gardens all enhance the local environment. Chapter’s varying storey heights and red brick façade with carefully crafted details blend with the surrounding mix of architectural styles and scales. An exterior arch invites into a spacious entrance lobby with access to the central staircase, as well as offering views to the green spaces that surround the development. These multi-use communal spaces have potential for exercise, as well as socialising. On-site cycle parking is also provided, allowing residents to take advantage of the proximity to Balham’s green spaces.
The interiors feature well-proportioned rooms designed to maximise the natural light throughout, with the majority offering double or triple aspect views to the outside. Homes on the ground floor open onto a generous outdoor terrace; apartments on the upper floors have private recessed balconies and the three-bedroom penthouse includes its own large terrace.
The apartments offer high-quality fixtures and finishes including kitchens fitted with contemporary designer units, stone worktops and Siemens appliances. There is underfloor heating throughout.








