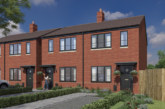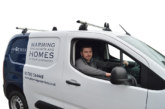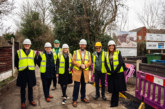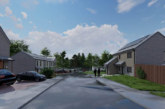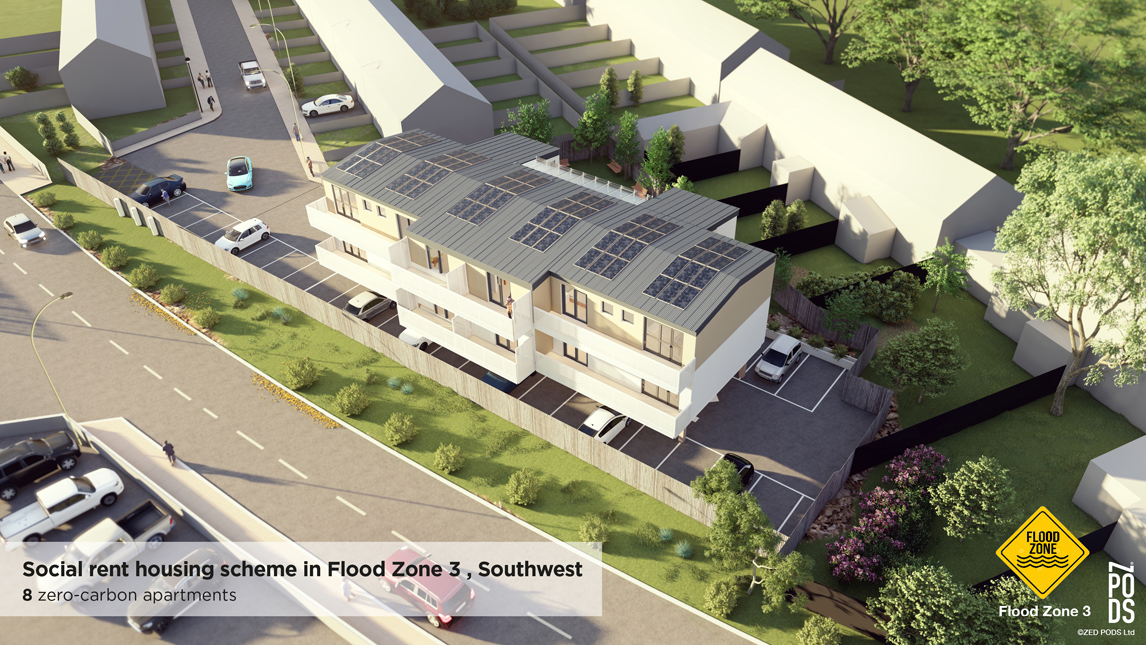
 Lalit Chauhan, Design Director at ZED PODS, discusses the importance of re-evaluating leftover sites for zero carbon affordable housing.
Lalit Chauhan, Design Director at ZED PODS, discusses the importance of re-evaluating leftover sites for zero carbon affordable housing.
Affordable housing supply is under acute pressure with thousands of households on council waiting lists. Council budgets are strained with over 100 households in temporary accommodation. Mid Devon District Council (MDDC) has an ambition to build 94 new affordable homes per year. MDDC’s current Local Plan 2013-2033 establishes affordable housing target of between 28-30% of the total housing requirements.
Being the 23rd largest council in England with a 353 square mile area, this target may seem easily achievable. However, over 82,000 people in the borough are equally scattered in between three main towns and villages in the rural hinterland of agricultural, flood plains and beautiful scenic hilly landscape. Where NIMBYISM (not in my back yard) may prevail, it is all the more difficult to find housing solutions within easy reach of existing infrastructure.
When witnessing the latest climate change events and economic shocks from energy costs, ‘zero carbon’ seems to have finally justified its existence, which may help in receiving affirmation towards future high standard, modern ‘zero carbon’ housing integration programmes, especially those benefiting the wider community.
Similar to many other towns and villages in the UK, MDDC has also got a considerable amount of leftover underutilised sites, council-owned garages and sites in flood plains. MDDC, working with ZED PODS, has recognised that brownfield sites within urban limits both can and should be prioritised before utilising greenfield sites for development.
ZED PODS, experienced in delivering projects using the latest design standards, has been pioneering such an approach to meet Future Homes Standards, space standards and other socio, environmental and financial obligations along with statutory planning requirements. Unlocking brownfield sites is always our first place to start. By using grid-based design and volumetric-led modular construction methodology we have been expediting the delivery of these much needed zero carbon homes at brownfield locations on a full turnkey package — from concept to completion. In essence we are providing a ‘Makeover of Leftover’ sites for much needed housing provision.
Modular resilience
ZED PODS has been at the forefront of engaging, designing housing and delivering brownfield schemes. We have designed and built several high quality, net zero carbon, award-winning housing schemes in the last three years. Our in-house design team have shown through successful delivery of numerous social-rented exemplar housing projects how ‘difficult to build’ sites can be ‘built to last’ using flexible designs yet volumetric buildings.
By delivering these projects with our standard specifications to achieve as built SAP A 100+, we not only have set very high design standards but also raised the bar for the industry. We have demonstrated how to explore actual strengths of modular buildings in delivering high quality projects aligned to our client’s budget and delivery timeframe.
Bespoke design solutions
ZED PODS has pioneered a strategy to bridge the gap between standardisation and design flexibility in response to planning and client requirements. By doing so we can match the benefits of manufacturing with the design flexibility of traditional builds. The way we combine these elements helps the planning process, manages costs and efficiencies, and does not compromise the core values we need to deliver high quality, zero carbon homes that exceed the Building Regulation requirements on all fronts.
Whilst delivering brownfield schemes is not to be approached lightly, especially for volumetric modular homes, when done correctly it creates attractive and highly desirable urban spaces to meet specific needs and requirements. Site-specific issues like ground contamination, active flood plains, conservation areas, existing below ground services, grid reinforcements, etc require a tailored design approach and flexibility with an integrated mindset.

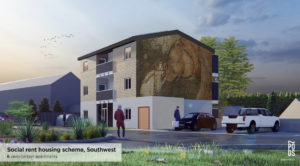 Our Schemes in Cullompton and Tiverton required us to consider all of these and propose responsive designs to successfully achieve full planning. They also required an integrated delivery team to address the site constraints and start delivering the scheme. By working closely with the client, the planning authority and leveraging local knowledge, we are delivering these award-winning schemes within the client’s budget to provide much-needed homes in a much-needed location. Once ground conditions are suitably addressed, we can deliver these schemes in considerably shorter timeframes.
Our Schemes in Cullompton and Tiverton required us to consider all of these and propose responsive designs to successfully achieve full planning. They also required an integrated delivery team to address the site constraints and start delivering the scheme. By working closely with the client, the planning authority and leveraging local knowledge, we are delivering these award-winning schemes within the client’s budget to provide much-needed homes in a much-needed location. Once ground conditions are suitably addressed, we can deliver these schemes in considerably shorter timeframes.
Working alongside MDDC to win the “hearts and minds” of stakeholders and engage with the local community, we installed our two-storey demo unit temporarily in a local leisure centre. Over 400 people visited the demo home over a couple of months and their feedback was captured. This extensive stakeholder engagement resulted in dispelling myths and misconceptions. The feedback was exceptionally positive, which helped achieve early buy-in for an MMC-led development for two schemes in the borough.
No two schemes are the same
The two different sites, both underutilised council-owned garages sites, were outwardly similar in nature. The reality was that they had very distinct sets of issues and required completely unique design approaches. Ground conditions, made ground depths, buried services, site gradients, addressing flood requirements and deciding whether to progress with contemporary versus traditional elevation treatments, emphasised the need for a flexible approach.
The exemplar schemes clearly showed what could be achieved in the most difficult of brownfield schemes and emphasised how our approach towards regeneration unlocks the potential for social homes in the most challenging of circumstances. Both the sites would put off most traditional housebuilders, let alone volumetric providers.
One size clearly does not fit all when it comes to unlocking brownfield sites, especially with volumetric design, but if you approach a site in a collaborative way, integrating the design and build processes from the outset, there is no reason why you can’t unlock brownfield sites in even the most challenging of environments. The team has shown that delivering high quality homes, which exceed our carbon commitments and Future Homes Standards, is not only possible but also creates desirable homes that receive positive feedback from clients and tenants alike.
If we respond to the local context, include local people, adapt to local materials, utilising existing brownfield sites we can create living spaces that can be enjoyed from the inside to out. Perhaps a new lexicon of ‘Bespokulerauty’ in volumetric designs is the best way forward to marry standardisation and design flexibility so that no underutilised urban space is excluded from the delivery of much needed affordable homes that the UK is crying out for.
Lalit Chauhan is a Design Director at ZED PODS with over 15 years experience in the construction industry. In his early years, Lalit played a key role in developing a US patent part-modular system. His extensive expertise in zero-operational carbon building systems is a testament to
his commitment to sustainable design and construction practices.




