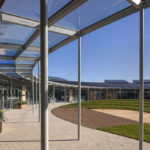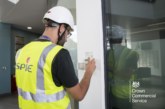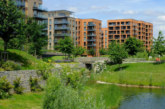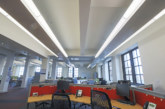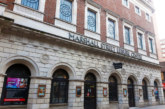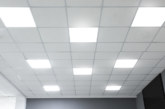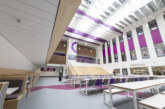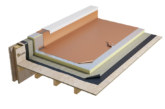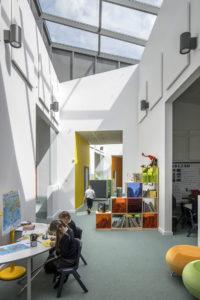 Lighting can influence the behaviours and wellbeing of building users both positively and negatively, particularly in education environments, affecting for example concentration and vision amongst students. As awareness of the positive impact natural light can have on the wellbeing of staff and pupils increases, Xtralite offers advice on the benefits of installing rooflights in schools.
Lighting can influence the behaviours and wellbeing of building users both positively and negatively, particularly in education environments, affecting for example concentration and vision amongst students. As awareness of the positive impact natural light can have on the wellbeing of staff and pupils increases, Xtralite offers advice on the benefits of installing rooflights in schools.
“The demands on a modern day classroom have increased considerably as appreciation of building design continues to evolve,” says Jim Lowther, Sales Director at Xtralite. “Installing clear glazing above work stations, desks or any other areas can create massive contrasts between light and dark, resulting in glare from the work surface. Diffused glazing will distribute better quality light across the room resulting in a more comfortable, and consequently productive, environment.”
The benefits of natural light on wellbeing are far reaching and as such it is important that natural light opportunities are maximised in educational establishments. It has been proven to boost serotonin levels (the happy hormone) and also aid concentration-enhancing productivity.
The National Association of Rooflight Manufacturers (NARM) supports the need for natural daylight in buildings and this is reinforced by an American study, which found that workers who received natural daylight enjoyed increased performance levels at work and also slept on average an extra 46 minutes per night compared with workers who were not exposed to any natural light at all.
Natural lighting and glazing
With this in mind natural lighting and glazing specifications within building design should be given prime consideration to ensure rooflights are installed that negate any potential ‘hot spots’ and diffuse light across the room setting.
It is possible to specify the full range of glazing mediums and provide consistent light across the desks. Xtralite can provide Glass Polycarbonate and Lumira Technology installed in either their structural glazing systems or modular rooflights.
Safety also remains of paramount importance as the company’s policy of only using a laminated inner pane of glass, which can be tinted or coloured if required, reduces the risk of glass falling into the building should the outer pane shatter, from impact or heat stress.
Jim concludes: “We actively encourage this type of specification so that students and building users reap the benefits of natural light without compromise.”
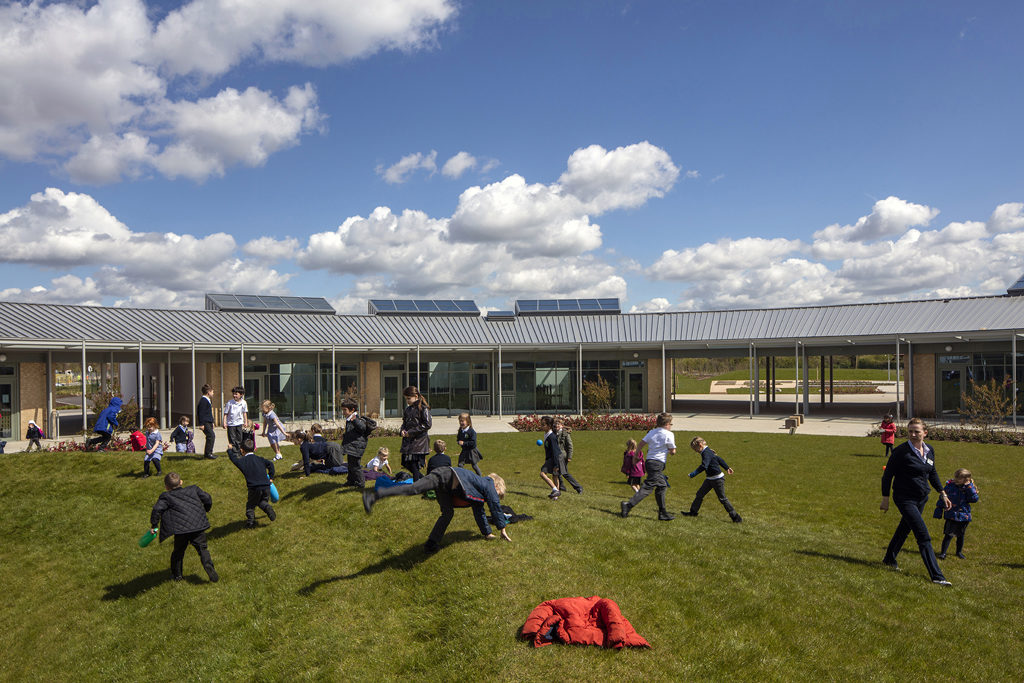
Cambridge School benefits from Xtralite
A school in Cambridge, with unprecedented links to the City’s University, has pushed the boundaries of architectural design for educational establishments. Willmott Dixon, contractors of the University of Cambridge Primary School on the development, installed a range of products from Xtralite equating to over 350 sq metres of glazing in different areas of the school including the hall, dining hall, classrooms and seminar rooms, to provide as much natural light as possible and ensure a pleasant environment for both children and staff.
“Xtralite has a formidable reputation in the industry and we wanted the very best products in this building to fulfil the architectural vision and give longevity and durability,” comments Fraser Driver Design Manager for Willmott Dixon. “The unique, cutting edge design of this circular school meant that we needed complete flexibility from our suppliers to be able to fulfil the architect’s brief and we are delighted with the service and the quality of the products from the Xtralite team.”
The units predominantly specified were Xtralite X-Span — a bespoke site assembled glazing system that can be both functional and aesthetically pleasing. In this case a self-supporting, thermally enhanced trapezium wedge shaped roof light system that was pitched at 15˚ was created to allow for the unusual shape and curves of the building. Other products specified included opening roof lights operated by chain to allow ventilation, which were situated throughout selected areas of the building.
“The whole project demonstrates visionary planning and architectural design by Marks Barfield Architects, creators of the London Eye, whom I understand liaised with the University’s Faculty of Education and leading educational experts to create a learning environment that will stimulate students and fulfil its aims of being a University Training School,” comments Jim. “We are delighted to have worked with the entire team and embraced the challenges of such a unique design — of which the end result is quite spectacular.”
The University of Cambridge Primary School forms part of a long-term project led by the University of Cambridge — North West Cambridge Development — on 150 hectares of land which will see homes, research facilities and open spaces be created as an urban extension to Cambridge.

