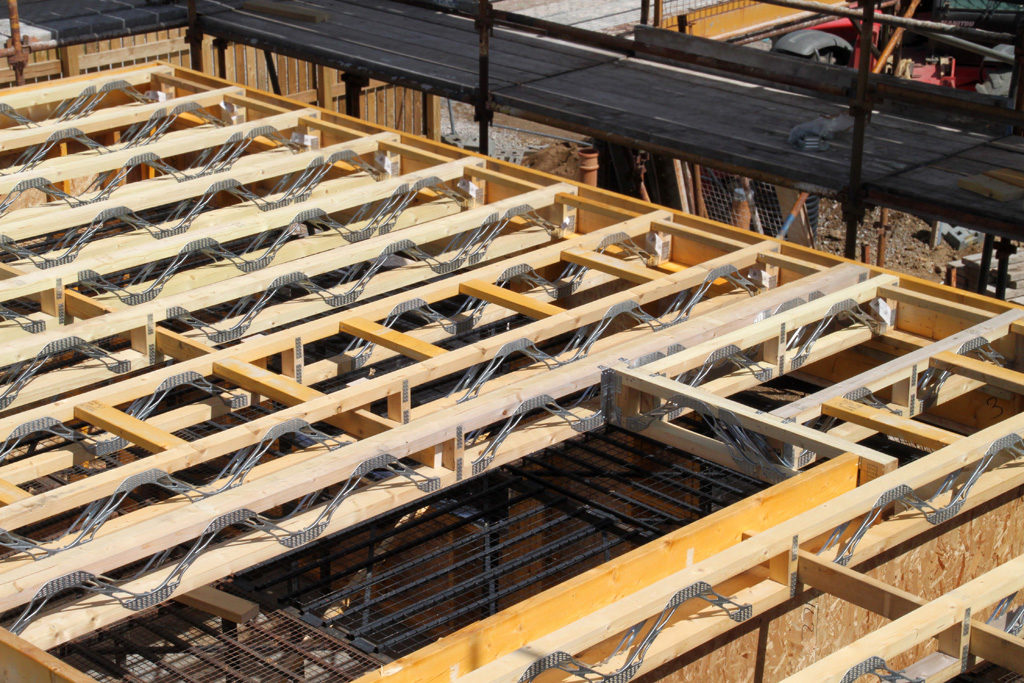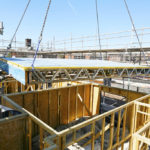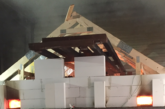Nick Boulton, Chief Executive of the Trussed Rafter Association (TRA), discusses the benefits of metal web joists for housing associations.
Almost every social housing developer and builder is exploring the options for faster build times, improved quality and safer construction through the use of offsite or site-assembled components. It’s an easy route into Modern Methods of Construction (MMC); so much in vogue again due to trades skills shortages and the Government’s push for greater productivity.
So, in recent years, the use of metal web joists and ‘I’ joists has become very common. Metal web joists are manufactured to the exact requirements specified by the customer, eliminating onsite wastage of both time and materials.
Factory-made metal web joists are also lightweight, strong and versatile. They are a popular choice with architects, specifiers, housing associations and their contractors. They are suitable for both timber frame and masonry walls.
A joist is, of course, still just a joist — a type of beam that spans a space and helps support a load. Materials-wise, they also share the same basic elements as trussed rafters — timber structural members joined with pressed-steel nail plates to create a rigid supporting frame. But a metal web joist has some particular characteristics and benefits that work well for the public sector for housing and mixed-use schemes constructed from timber frame, masonry, steel or concrete.
Easy access for services
Frequently used in the construction of floors (but also used in roofs), metal web joists are generally easier, faster and more cost effective than other flooring solutions. The main benefit is the easy access they provide for services, with no need to cut or drill holes in the joist. And that means no joist notching which could compromise the strength and function of a traditional joist.
No more drilling holes. Pipework, ducting and cabling for heating, ventilation or electrics can easily be routed through the joist space long after the metal web joists have been installed. This also eliminates the need for surface pipework.
Energy-efficient buildings
Metal web joists also cater for thicker insulation and mechanical heat recovery and ventilation systems, assisting with creating more energy efficient buildings. This has the benefit of likely reducing heating and energy bills for social housing tenants.
Greater design flexibility
A metal web joist floor system can provide longer clear spans. This in turn eliminates the need for loadbearing intermediate walls, which gives greater design flexibility in locating bearing walls and partitions. This allows the designer freedom to choose a variety of internal room layouts within an external shell, and the freedom to easily alter the layout in the future should the needs of families or tenants change
The offsite manufacturing of metal web joists means that a consistent level of quality can be assured. They are available in a wide range of sizes to suit almost any design. However, if required they can also be supplied with a solid trimmable end to accommodate any onsite variations.

Quick installation
Most metal web joists require no on-site alterations and can also be easier to handle as they are up to 40% lighter than equivalent solid timber joists. Consequently, the joists can be easily manoeuvred around the site, often without the need for specialist lifting equipment. All of this means that the metal web joists can be installed quickly, reducing building costs.
Alternatively, a great way to reduce on-site construction times, improve build quality and minimise risks to site safety is to buy the metal web joists, which have been preassembled in the factory. These will have been made to your specification and delivered to site as floor or roof cassettes. These units can easily and quickly be craned into place providing instant floors for access and safety. Talk to your local TRA member about the options available.
Reduced vibration of the floorboards
The wide top and bottom chords of the metal web joists allow speedy fixing of floor decking and ceiling materials and there is no need for herringbone strutting if the span exceeds four-metres. Instead a strongback is usually used. A strongback is used to dampen vibration by increasing the stiffness of the floor and reduce deflection by load sharing.
The reduced section of timber used in the manufacture of the metal web joists, combined with the metal web itself, means less shrinkage is experienced leading to quieter and longer lasting floors.
Multiple uses
Of course, it’s not just floors. Metal web joists are also suitable for flat and pitched roofs where, due to their span capability, they can provide an economical alternative to steel, concrete and other materials. Many TRA-registered metal web joist manufacturers also manufacture trussed rafters, which can offer further cost savings through streamlining the supply chain.


