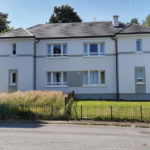The deep retrofit of Renfrewshire Council’s Blackstoun Oval properties, which are almost 100 years old, involved a holistic approach to energy efficiency. Structherm discusses the project and the benefits of taking a PAS 2035 whole house approach to refurbishment.
With PAS 2035 becoming mandatory earlier this year, the refurbishment of social housing is changing. This new approach means designers need to consider the medium-term improvement plan for the thermal upgrade of the building, taking into account the multiple energy efficiency measures that are available. Renfrewshire Council has been working with John Gilbert Architects to examine how their existing housing stock can be refurbished to meet this new standard.
For example, Structherm designed and supplied a BBA approved external wall insulation system for 36 sets of maisonettes for Renfrewshire Council in Paisley, Glasgow. The project was designed to the new PAS 2035 standards, and was installed in accordance with PAS2030:2019 standards.

These solid wall brick properties were over 90 years old, and as a result were heavily stained from decades of weathering, pollution, and algae growth. The existing thermal efficiency of the buildings was very poor, with a U-Value of circa 1.86W/m²K. It was clear from the condition of the buildings that refurbishment was required as there was visible damp and the render had substantial cracking.
These issues often cause difficult winters for residents, with cold ingress, condensation and damp issues, as well as high heating bills. To resolve such extensive issues, multiple energy efficiency measures were designed to meet the needs of the project, including the external wall insulation, new windows/doors, loft insulation, and solar PV panels.

PAS 2035 requirements
In order to fully encapsulate the buildings in insulation and prevent condensation and heat loss, high-density moisture resistant EPS insulation was applied below DPC level to meet PAS 2035 requirements. As is the requirement of PAS 2035, the existing ventilation provision within the houses was carefully examined including verifying that the door undercuts were adequate to provide internal passage of air, and upgrades made where necessary.
Procast Building Contractors carried out the installation and enabling works to the PAS 2030:2019 standards. This involved extension of the roof and modifications to the services on the face of the wall, such as pipes, and energy meter boxes. By bringing these things out and away from the wall, gaps in the insulation are avoided, and the chance of cold-bridging is reduced.
Barry Chisholm from Procast says: “This project presented a number of challenges and difficulties, all exacerbated by COVID-19 and trying to adapt our working practices to PAS 2035. Structherm’s unparalleled technical and commercial support from building warrant stage through to completion ensured that Procast were able to deliver Renfrewshire Council’s vision of an exceptionally deep retrofit on these 1930s houses turning them into houses for the future.”

Overcoming challenges
The buildings were maisonettes, so the external steps posed an access issue — the specified insulation thickness would make the steps too narrow. To ensure that the width of the steps would meet Building Regulations, our design team specified a 60mm phenolic system to match the thermal efficiency of the 90mm EPS system.
Duncan Smith from Renfrewshire Council says: “These houses are almost 100 years old. This project shows that retrofit, and a holistic approach to energy efficiency and asset management, can produce a really positive outcome and look almost as good as new. The project, as delivered by our project management colleagues, is a great product and one that we are incredibly proud of, both from an asset and energy perspective.”
Structherm and Procast, rose to the challenges of the project and produced an architecturally pleasing effect that realised the client’s vision. The homes include precise lines on the contrast grey panels, matching with the slate roof and solar panels. Even the DPC was matched to the contrasting colour bands of the project. This joint insulation of EWI and solar panels help reduce residents’ energy bills and provides a source of clean energy for years to come.
All in all, these homes are a statement of how work can come together under PAS 2035 standards, providing a long lasting refurbishment designed to benefit the lives of residents for decades to come. Blackstoun Oval showcases exemplary work towards a greener future where clean energy and energy efficiency measures can be installed in a single project using the PAS 2035 Whole House Approach.
Header image shows one of the completed properties.









