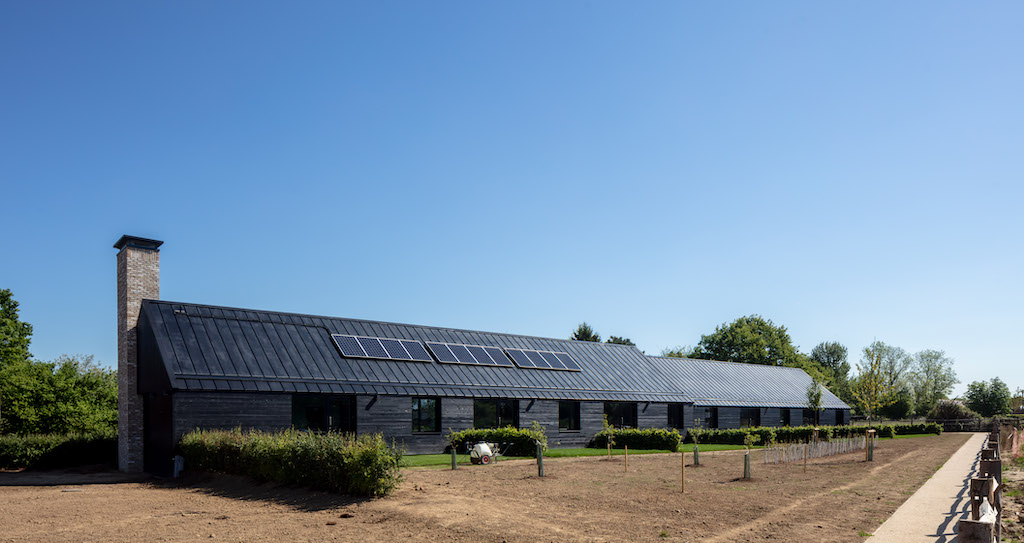
Linden Farm is a supported living development for 10 young adults with autism and high support needs. Designed by Haverstock for Surrey County Council, the development helps to address the UK’s shortage of high quality residential provision for adults with autism, by providing a person-centred home environment that also forms an integral part of the local community.
The development is in the Surrey village of Alfold, on a semi-rural site that borders a conservation area and is bounded by protected ancient woodland, which has a small stream running through it. It is proven that people with autism can greatly benefit from links to nature and the masterplan has been purposefully designed to maximise this outstanding setting with the 10 farmstead-like homes anchored in the heart of the site by a rich horticulture and sensory garden framework.
The new homes are built from PEFC certified Cross Laminated Timber (CLT) by Stora Enso and are presented in three typologies of five individual cottages as well as one two-person and a three-person shared cottage. Spread across the wider site is an activity centre with sensory and therapy provision, an activity room, and staff areas with bedrooms to allow for the provision of overnight care.
“The brief was to create a safe, yet homely and nurturing environment for the tenants who have complex sensory needs,” says Kate McGechan, Associate at Haverstock. “Ensuring that the development is in no way institutional in feel or aesthetics was a key objective, therefore the principles of inclusive design are embedded into every detail.”

Cross Laminated Timber
The building materials used throughout are rich in quality and reflect the local vernacular of brick and treated timber boarding, realised in a contemporary style. The use of CLT for the scheme has provided clear environmental benefits, helping to create energy-efficient, low embodied carbon homes as well as achieving a streamlined programme.
Disruption to the neighbouring village was minimised during the construction phase, as CLT is a quiet, fast, and efficient method of construction. Solid timber specialists, Eurban, were on site for just eight weeks to complete all 10 homes. In total there were 11 deliveries of CLT with zero waste due to the mm-tolerance resulting from pre-fabrication.
Internally, exposed CLT walls, large windows and high ceilings all contribute to a quality of light and a feeling of space that give the homes a sense of calm and of being connected to nature. “Creating a non-institutional aesthetic was a key design intent and the warm, welcoming feeling of the interiors created by exposed CLT has helped to achieve this. This sense of space, uninterrupted by columns and beams would not have been achievable with a traditional method of construction,” says Kate.
It is this sense of calm and wellbeing that helps create a homely environment ideal for people with autism and high support needs. Haverstock worked hard to reduce visual ‘noise’ and to create a sense of domesticity, with careful consideration given to the lighting and views to the wider landscape. The durability yet perceived softness of finishes was at the forefront of every decision.
Hygienic solution
‘Robustness’ of design was also a major consideration in the specification of CLT, which is a low maintenance, easy to clean material with anti-bacterial properties. This made it uniquely able to meet the specialist hygiene demands of the brief, as well as the key structural and aesthetic requirements.
The residents have behaviours that can challenge support services, with some issues making it vital that internal surfaces be robust and suitable for regular cleaning. Internally therefore, all the joints have been filled with clear mastic and the exposed CLT treated with Pegagraff Hydro Clear, a hygienic surface treatment which was applied with the fire treatment. Walls in the hallways have been lined as these areas have more potential to be damaged.

Community consultation
The design for Linden Farm was developed in close collaboration between the client, stakeholders, and the local community. “Alfold is a small village and we worked very closely with the community and held several public consultations,” says Kate. Haverstock also worked closely with the client steering committee throughout, meeting regularly to work through the proposals to agree the brief, the schedule of accommodation and to develop the planning.
“Developing an agricultural site in terms of planning policy is a difficult thing to do, especially as the development is on a very sensitive site with a lot of ecology, bordering a conservation area and bounded by a protected ancient woodland, but working in partnership with the Council we were able to secure planning,” adds Kate.
The supported living development at Linden Farm was completed in May 2019 and residents moved in as part of a carefully planned transition process. Feedback from the client, Surrey County Council Adult Social Care Team, and parents of those living at Linden Farm has been overwhelmingly positive, with one parent commenting: “It will be an amazing, beautiful place to live and we are sure our young people will be very happy. It looked fantastic on paper, but in real life it is quite stunning! Such care has been taken, with the lovely wide hallways and large rooms, the play area and activity centre with the sound proofing and sensory room, and the tree planting.”
Post-occupancy evaluation is currently underway at Linden Farm.




