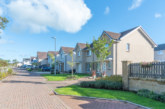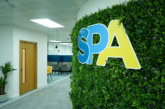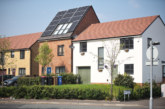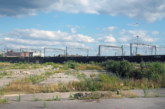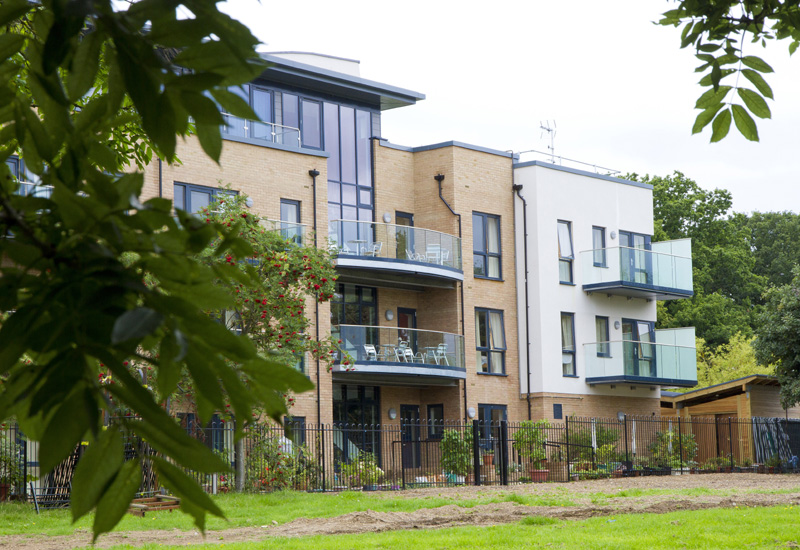
St Albans’ approach to Flexicare Housing leads to Design Excellence Award for Parkside View in Hertfordshire.
Between 2006 and 2009, Hertfordshire County Council carried out a review of the housing requirements amongst the over 60s in Hertfordshire, it was estimated that there would be a 20% rise in the elderly population and a 26% increase in people with dementia. The review highlighted the benefits of offering a wider range of housing options.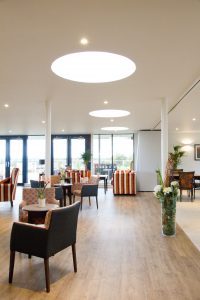
This major challenge to the county was tackled head on by Hertfordshire County Council’s (HCCs) ‘flexicare’ housing programme, which saw 110 candidate building projects identified and 23 flexicare housing schemes developed, working in partnership with 10 district councils, housing associations, health services and voluntary organisations. Flexicare housing is a key part of HCC’s accommodation strategy for older people and Hertfordshire’s 2009 ‘Accommodation Services for Older People’ plan suggests that ‘well designed accommodation and good management can help build strong com
munities and reduce feelings like loneliness and isolation.’
The vision involved remodelling out-of-date and under-used sheltered housing schemes into flexicare housing. Some of these buildings should be stand-alone and some will be clustered to share a central care team. The county council also provided information on forecast demand levels to allow private sector developers to choose the most suitable locations.
The approach also aimed for flexibility in accommodating changing requirements with services available 24/7, helping to promote independence, safety and security — as a real alternative to residential care. The aim was to create units capable of meeting a range of needs and delivering care that relieved pressure on acute hospitals.
Parkside view
A shining example of the type of accommodation being built to meet these needs is Parkside View in St Albans, designed by Kyle Smart Architects and built by Bouygues UK for North Hertfordshire Homes, in partnership with St Albans City & District Council and HCC’s Health and Community Services. This modern building includes 35 flexicare units, 100% of which are socially rented.
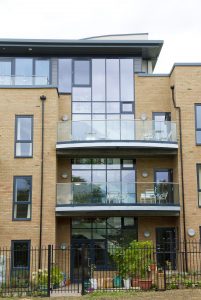 The St Albans building won the prestigious Design Excellence award in the 2015 Hertfordshire Building Futures Awards, sponsored by Warner Bros. Studios, Leavesden and category sponsor Salus Approved Inspectors Ltd.
The St Albans building won the prestigious Design Excellence award in the 2015 Hertfordshire Building Futures Awards, sponsored by Warner Bros. Studios, Leavesden and category sponsor Salus Approved Inspectors Ltd.
After being visited by expert judges and assessed alongside more than 40 entries including all types of private and public building, from schools to private houses, Parkside View came out on top with judges commenting ‘For a housing association project on a tight site and budget this is an outstanding project and sets a new benchmark.’
Judges were impressed by the attention shown throughout this project. ‘We were impressed by the level of care that the designers had taken to create a safe and enriching environment for elderly people. Clearly understanding all their needs the internal planning was exemplary. In particular the top floor restaurant with its roof top garden with views across the valley was stunning.”
Property specification
The apartments comprise 35 flexicare flats, complete with various amenity spaces and a large communal lounge and dining area on the top floor with access to a private rooftop terrace. All the flats have been carefully configured and feature a large entrance hall, livin
g room, bedroom, kitchen and bathroom, with additional access to bathing spas on each floor.
Many of these features, as well as kitchen and bathroom finishes, were chosen by residents of the sheltered scheme previously located on the site, who had been temporarily relocated whilst the project was in progress and who were consulted from the very early stages of design of the new building.
Architecturally, the building is modern and distinctive, rather than a pastiche of local styles. It includes a restrained palette of materials that reflect the local area, with bolt-on steel balconies, which give the building a modern feel and set it apart from its context. The third floor roof terrace gives the building a clear sense of prominence whilst round corners on two ends help to soften the building’s impact.
Sustainable design
The scheme achieved Code for Sustainable Homes Level 3 by using a ‘fabric first solution’ to ensure maximum airtightness of the building envelope. A community heating system also contributes to lower heating bills for residents. The roof garden terrace and flat roof area reduces rainwater runoff and rainwater is reused as ‘grey water’ for toilet flushing and use within the boiler house. Biodiversity has been increased through the use of sedum planting on the flat roof.
The roof terrace, which links to a large lounge and dining space, includes calm seating areas, rose bush planting and panoramic views across St Albans and surrounding countryside. New residents are delighted to be able to enjoy such a facility, within the context of affordably rented accommodation.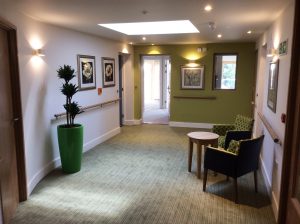
Derrick Ashley, cabinet member for environment, planning and transport at Hertfordshire County Council comments: “The award event this year was a fabulous celebration of many outstanding buildings which are already making a very positive contribution to local communities. It has grown to become the highest profile event for the construction industry and local authorities in Hertfordshire, with a record number of entries and support from high profile sponsors. This all contributes to raising awareness of the issue and rewarding excellence in design for sustainability.”
Future focus
Hertfordshire Building Futures is a partnership of nine Hertfordshire local authorities, led by Hertfordshire County Council, with Stakeholder input and engagement. The Building Futures initiative aims to promote high quality sustainable development in the county and seeks to do this by providing four main resources:
- The Sustainable Design Toolkit
- 11 technical modules
- The Hertfordshire Design Review Panel
- The Building Futures Awards
The Sustainable Design Toolkit is an online resource to aid decision-making on sustainable design and construction at the initial concept, pre-application and planning application stages of a development. It uses an interactive townscape, open questions and best practice guidance, to provide a visual and engaging experience for the user.
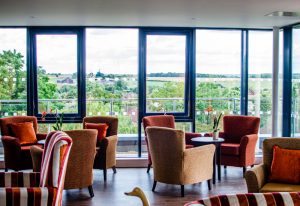 The 11 technical modules provide ‘how to’ guidance to help architects and developers build the kind of high quality, sustainable developments that Hertfordshire’s local authorities and the communities they serve expect to see coming forward. The modules include energy, air, water, materials, waste, noise, design, safety, landscape, biodiversity, and climate change adaptation.
The 11 technical modules provide ‘how to’ guidance to help architects and developers build the kind of high quality, sustainable developments that Hertfordshire’s local authorities and the communities they serve expect to see coming forward. The modules include energy, air, water, materials, waste, noise, design, safety, landscape, biodiversity, and climate change adaptation.
The Hertfordshire Design Review Panel offers design review and enabling services and provides expert, independent and impartial design advice on the quality and sustainability of development proposals coming forward within Hertfordshire. This service is available to anyone who is looking to create a planning application and provides potential planning applicants with expert advice on how in improve their plans.
The Building Futures Awards are held every two year
s, led by Hertfordshire County Council in collaboration with eight Hertfordshire local authorities, including St Albans City & District Council.
Derrick adds: “The success of the biennial Building Futures Awards demonstrates the commitment to sustainable building in Hertfordshire and underpins our long-term goals to improve the environment and local community.”
With thanks to Hertfordshire Building Futures for preparing this article.



