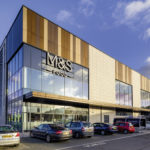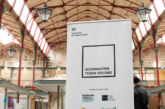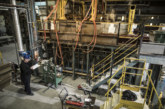Maintaining a bustling high street with a mix of retail and leisure options is a challenge facing many UK towns. In Chorley, Lancashire, the local authority has met this challenge by purchasing and developing the main shopping destination, Market Walk. Shackerley reports.
Bought by Chorley Council in 2013, Market Walk already comprised more than 30 shops and an outdoor parade, with excellent local parking. The local authority has since rolled out ambitious plans to attract both big brand stores and independent retailers, culminating in this major £17m project. The Market Walk extension includes a new six-screen Reel Cinema, an M&S Food Hall, An Escape Entertainment bowling and adventure golf complex, and a Loungers bar and restaurant, along with public realm improvements.
The high calibre project has been designed to offer a quality environment that enhances the town centre both aesthetically and economically and the specification of the SureClad Ceramic Granite façade system from Shackerley supports both of those goals. The system delivers a high-end and resilient appearance, while engaging a local manufacturer, with Shackerley’s ISO 9001 accredited factory based just minutes from the project.
Building the custom experience into the specification
A key element of the strategy for constructing the Market Walk extension was to encourage local residents to stay and spend in Chorley. The enhanced facilities are also designed to attract footfall from surrounding districts.
Explained Councillor Alistair Bradley, Leader of Chorley Council: “Since we acquired Market Walk, it has played a key role in our town centre strategy, adding to the existing draw of our traditional markets and providing a knock-on effect throughout the town centre by attracting footfall both during the day and in the evening.
“The new extension builds on that success by creating compelling reasons for people to come to Chorley and for local people to spend their time and money locally. That’s why it was so important that the specification for the project complements the character of the town and offers a high quality, enjoyable experience.”
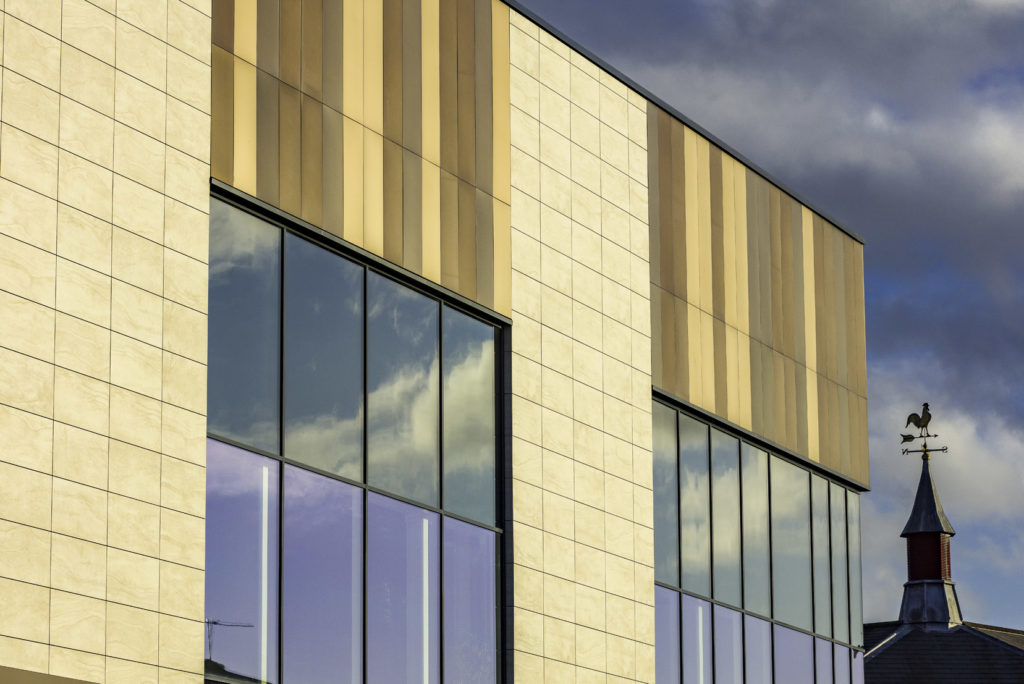 Practical approach
Practical approach
The Market Walk project was designed by AEW architects. The practice’s brief was to design a building that would create impact, and this was achieved by using materials that combine a natural aesthetic, with anodised aluminium. Initially, the planning department required the use of natural stone, but the AEW team suggested Shackerley’s SureClad Ceramic Granite system as a practical and attractive alternative.
Explained Bernard Lam from AEW Architects: “We needed to maintain access to the town centre for both market traders and their customers and were concerned that using stone would involve longer lead times, along with cost and material handling implications.
“We wanted to find an alternative that would maintain high quality standards, while offering practical advantages. We had used Shackerley’s lightweight SureClad Ceramic Granite system for a previous retail project in Manchester and we knew it would be an ideal solution.”
AEW suggested the use of the Ceramic Granite in Lopar; a creamy beige, natural colourway, which has natural variegation on each panel to give a natural stone-like appearance. The design team compared samples of the ceramic granite with local churches to demonstrate that it would offer an appearance in-keeping with the local architectural context. Each 1,198 by 598 mm panel was just 11mm thick, making the SureClad elements of the façade more lightweight, easier to handle and faster to install than natural stone alternatives.
Bernard Lam continued: “The Shackerley SureClad Ceramic Granite system provided cost savings as compared to natural stone and, because it is non-porous, those cost advantages will be felt throughout the lifespan of the building because the façade will offer a low maintenance solution. It will not discolour over time due to weathering and offers resistance to both algae growth and graffiti.”
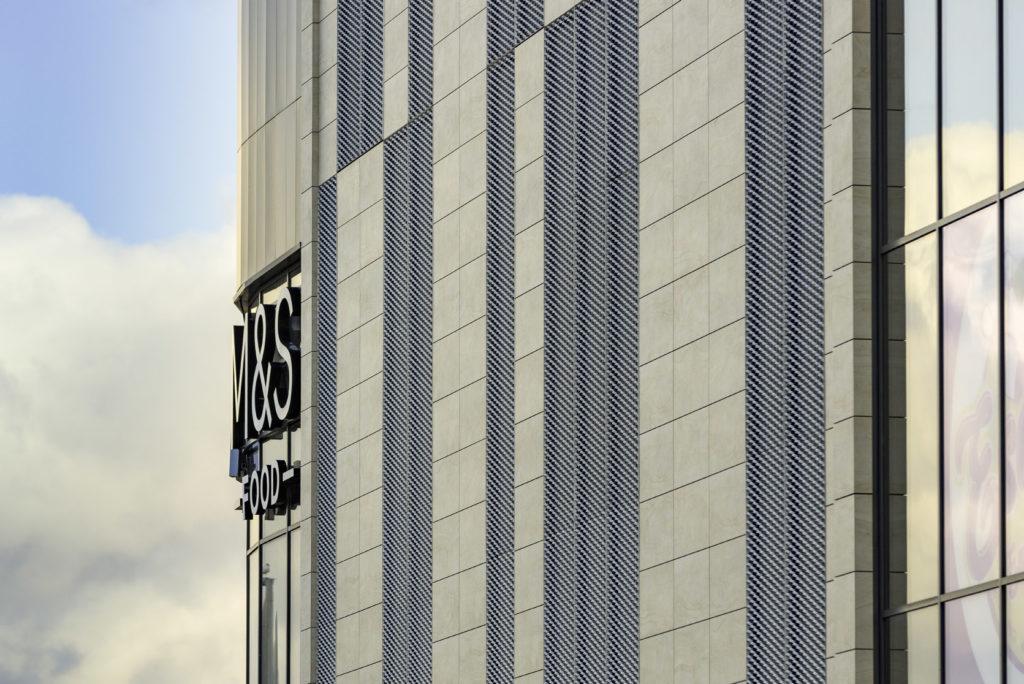 Easier Installation
Easier Installation
Specification of Shackerley’s system also aligned with Chorley Council’s social value objectives for the project, by allowing façade procurement through a local supply chain.
Councillor Alistair Bradley continued: “Using a local supply chain wherever possible means that the development benefits all aspects of the local economy throughout the build and operational phase.”
The local supply chain also provided benefits in terms of speed of procurement and helped to shorten the build programme. Panels were delivered to site on a just-in-time basis and were installed as part of a Kingspan Façades’ QuadCore Karrier Panel system. This external envelope solution brings together Kingspan’s high performance structural insulating QuadCore panels with the premium appearance and longevity of Shackerley’s fully-prefabricated ceramic granite cladding and the installation benefits of Shackerley’s patented and Queen’s Award-winning SureClad Access System.
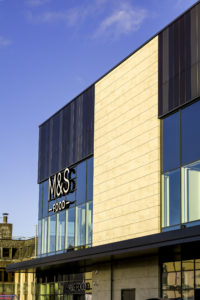 The combined system enabled cladding contractor, Axis Envelope Solutions, to make the building watertight with the installation of the structural panels prior to installation of the SureClad façade. The completed hybrid system also delivers excellent airtightness and low U-values post installation, helping to ensure a high standard of comfort and energy efficiency.
The combined system enabled cladding contractor, Axis Envelope Solutions, to make the building watertight with the installation of the structural panels prior to installation of the SureClad façade. The completed hybrid system also delivers excellent airtightness and low U-values post installation, helping to ensure a high standard of comfort and energy efficiency.
Paul Cox from Axis Envelope Solutions commented: “Shackerley provided both standard prefabricated large format panels and bespoke requirements to site, aligned to our installation schedule. Projecting feature piers and reveals into glazing and door reveals helped to create crisp detailing at junctions, interfaces and corners.”
High Quality, Low Maintenance
Shackerley’s SureClad Ceramic Granite system played a key role in delivering the aesthetic goals of the project while providing buildability benefits. The result is a project that has completed on time with a high quality, low maintenance façade that delivers the architect’s design intent within the public sector budget.

