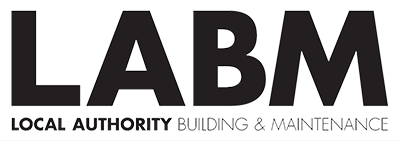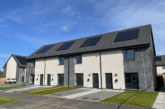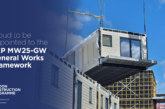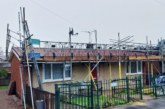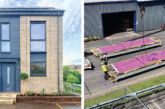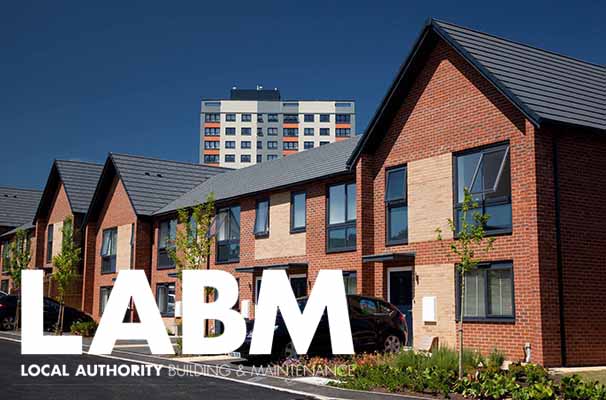Marc Watkins, Business Development Director at Service Works Global discusses the impact of RAAC on the social housing sector, and how landlords can utilise BIM systems to not only understand their estates, but increase efficiencies and reduce costs.
The Reinforced Autoclaved Aerated Concrete (RAAC) crisis hit the headlines last year for the prevalence of aerated concrete in schools and hospitals, but less was said about its presence in social housing.
The Regulator of Social Housing has said that RAAC is not widespread, but this is rather vague and not particularly reassuring for landlords. How do you define widespread? Aberdeen City Council, for example, has identified 362 council properties that have RAAC in just one of its neighbourhoods.
Another concern for landlords is that the Government has said there will be no funding for the removal of RAAC in social housing, leaving them with responsibility. The RAAC crisis has demonstrated the danger of not knowing about the materials used in the construction of a building. It should be a wake-up call for social housing providers to avoid other potential nasty surprises in the future. Fortunately, technology is available that helps building managers get oversight of their estate without being prohibitive in price.
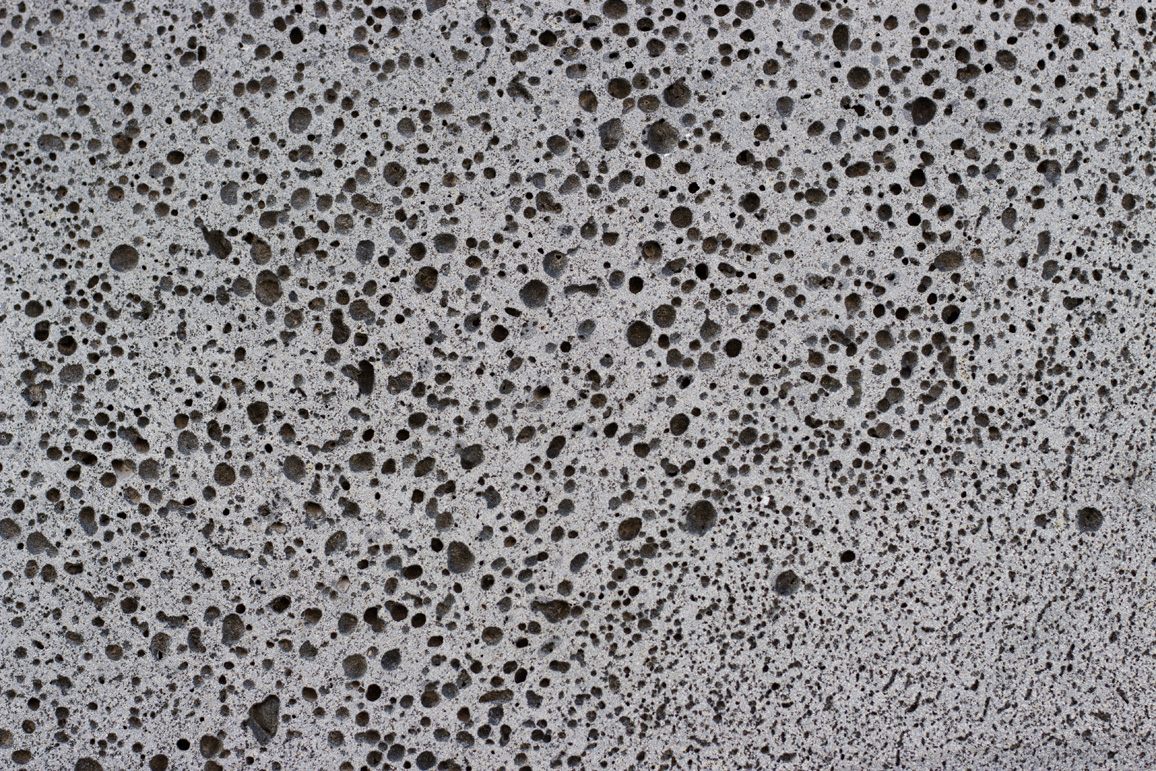
Building Information Modelling
Building Information Modelling (BIM) is used to understand the composition and construction details of a building. BIM might be implemented during the construction phase, or it can be retrofitted at a later date.
In cases where BIM data is absent in the construction of a building, laser scanning technology can be employed to generate a digital representation of the space and its structural connections. The rapid and precise generation of point clouds from laser scans enables the creation of highly accurate 3D images.
These encompass both external and internal surfaces as well as intricate details of designs and furnishings. As the costeffectiveness and accessibility of this technology increase, more buildings are incorporating BIM through retrofitting.
The 3D model can be easily shared with building managers, architects, engineers, or any other relevant party, proving especially beneficial for maintenance and repair projects. All stakeholders can collaborate with confidence that the digital model has all the pertinent information that they require.
The RAAC case is a great example of why it is worthwhile considering the adoption of BIM. Though it won’t have changed the fact that RAAC was present, if you know about it in advance you can mitigate the issue, rather than having to react to a crisis.
Understand your assets
The groundwork for a BIM model is laid with digital 3D models of buildings. These models can be customised to meet the specific needs of individual facilities, capturing intricate details such as location, warranty information, materials, and more. While one motivation for creating a 3D model may be as a form of “insurance” for potential catastrophes, these models can be invaluable for other purposes, such as asset management.
In social housing, an asset register will typically include assets such as boilers and ventilation systems. Existing registers may already be comprehensive, while others may be disparate or outdated, such as an Excel spreadsheet or architectural drawings. It’s essential to make sure your asset register is fully up-to-date.
While a completed 3D model provides oversight of a building and its assets, its advantages extend beyond that point. Integration with Computer-Aided Facilities Management (CAFM) software ensures that changes to assets are automatically reflected in the 3D model. This continuous updating ensures the model remains current; a clear benefit over relying on traditional drawings.
Facilities managers can leverage a 3D model to establish an efficient maintenance process. The integration of the BIM model with a CAFM system enables contractors to foresee the exact make and model of the item requiring attention, its location, parts, and any past maintenance data.
This ensures the selection of the correct tools and equipment, reducing business downtime and optimising the efficiency of maintenance operations. Consequently, labour costs decrease, and overall energy and time wastage is minimised, as contractors can bypass preliminary site visits.

The future of BIM
As technology advances, such as AI, the capabilities of a BIM system will expand. Through AI integration, machine learning can analyse patterns of reactive and planned maintenance, predicting when specific parts of a building require attention and minimising downtime.
The retrofitting of BIM into existing, older buildings not only enhances operational efficiency but can also support energy efficiency, which can drastically reduce costs.
Future proof your estate
The consequences of having RAAC in a building are extremely disruptive. Operators have to take immediate action to remedy the situation, which may involve having to rehouse tenants. The money needed for this will have to be diverted from other projects, which can impact tenants living in other buildings under the same estate. So, understanding the makeup of a building is critical to being able to plan and ward off any disasters.
More broadly speaking, BIM can be used to improve estate management and manage risks. By retrofitting your building with this technology, you can keep on top of maintenance schedules and ensure better preservation of the building itself, reducing the need for new materials, eliminating wasted energy, and ultimately keeping building occupants safe and happy.
Header image: ©James/AdobeStock

